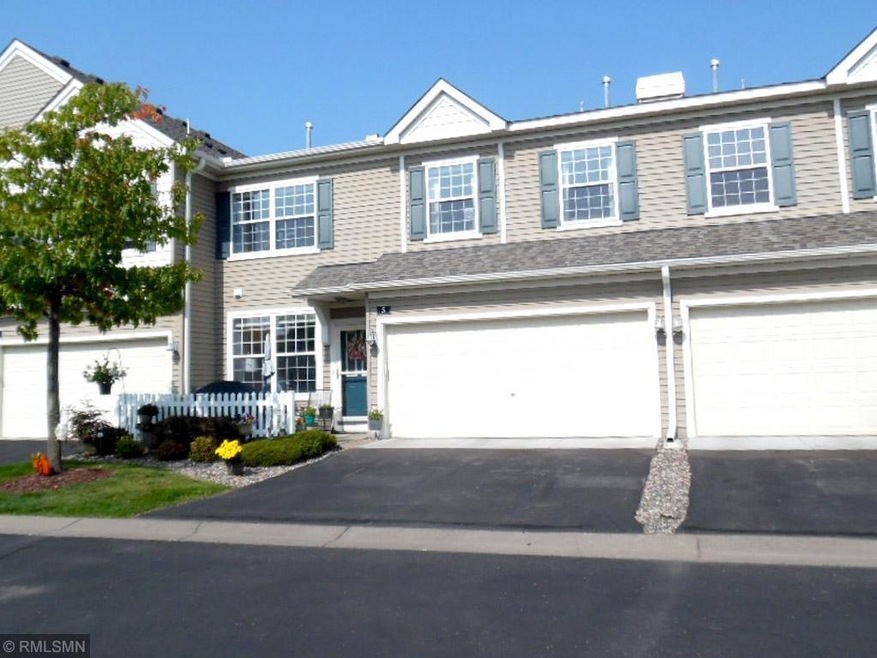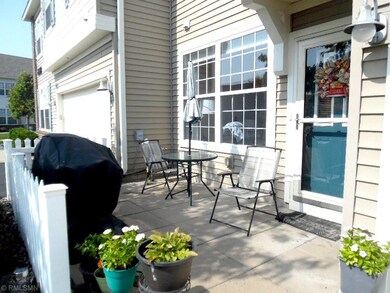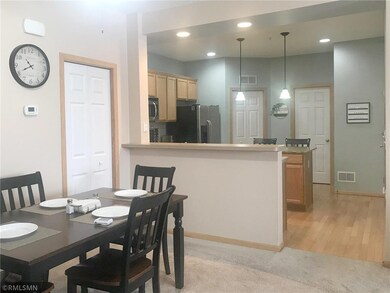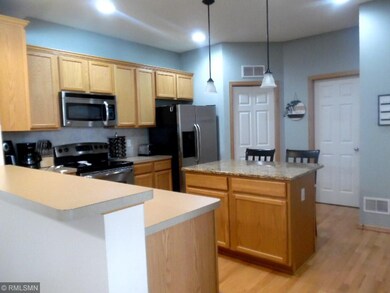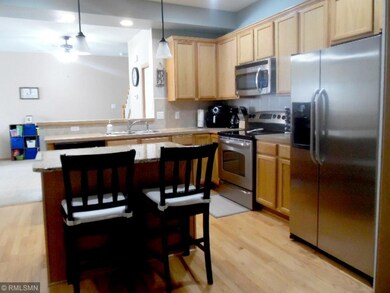
Highlights
- 2 Acre Lot
- 2 Car Attached Garage
- Kitchen Island
- Community Pool
- Patio
- Forced Air Heating and Cooling System
About This Home
As of April 2021Fantastic Hugo Townhome Now Available! 2 Bedrooms, 2 bathrooms and features a large loft. South facing windows overlooking wetland. Spacious kitchen with granite island, engineered hardwood floors and stainless appliances. Master bedroom is huge with 2 closets and walk-through bathroom. Large bathroom has separate shower, jetted tub, dual sinks and tile floors. Upstairs Laundry. Association includes pool, clubhouse, walking paths, pavilion and playground. Home is located on a dead end with little traffic. Close to shopping, restaurants and 35E. This is a Great Home!
Townhouse Details
Home Type
- Townhome
Est. Annual Taxes
- $2,254
Year Built
- Built in 2007
Lot Details
- Property fronts a private road
- Sprinkler System
HOA Fees
- $265 Monthly HOA Fees
Parking
- 2 Car Attached Garage
Home Design
- Asphalt Shingled Roof
- Vinyl Siding
Interior Spaces
- 1,632 Sq Ft Home
- 2-Story Property
- Ceiling Fan
Kitchen
- Range
- Microwave
- Dishwasher
- Kitchen Island
Bedrooms and Bathrooms
- 2 Bedrooms
Laundry
- Dryer
- Washer
Outdoor Features
- Patio
Utilities
- Forced Air Heating and Cooling System
- Water Softener is Owned
Listing and Financial Details
- Assessor Parcel Number 1903121220050
Community Details
Overview
- Association fees include building exterior, hazard insurance, lawn care, outside maintenance, professional mgmt, sanitation, shared amenities, snow removal, water/sewer
- Association Experts Association
- Cic 282 Victor Gardens Subdivision
Recreation
- Community Pool
Ownership History
Purchase Details
Home Financials for this Owner
Home Financials are based on the most recent Mortgage that was taken out on this home.Purchase Details
Home Financials for this Owner
Home Financials are based on the most recent Mortgage that was taken out on this home.Purchase Details
Purchase Details
Home Financials for this Owner
Home Financials are based on the most recent Mortgage that was taken out on this home.Map
Home Values in the Area
Average Home Value in this Area
Purchase History
| Date | Type | Sale Price | Title Company |
|---|---|---|---|
| Warranty Deed | $230,000 | Titlesmart Inc | |
| Warranty Deed | $168,000 | Titlesmart Inc | |
| Interfamily Deed Transfer | -- | Attorney | |
| Warranty Deed | $159,900 | Edina Realty Title Inc | |
| Deed | $230,000 | -- |
Mortgage History
| Date | Status | Loan Amount | Loan Type |
|---|---|---|---|
| Open | $134,000 | New Conventional | |
| Previous Owner | $134,400 | New Conventional | |
| Previous Owner | $159,900 | VA | |
| Previous Owner | $152,115 | FHA | |
| Previous Owner | $163,533 | FHA | |
| Closed | $227,500 | No Value Available |
Property History
| Date | Event | Price | Change | Sq Ft Price |
|---|---|---|---|---|
| 04/05/2021 04/05/21 | Sold | $230,000 | 0.0% | $141 / Sq Ft |
| 03/09/2021 03/09/21 | Pending | -- | -- | -- |
| 01/25/2021 01/25/21 | Off Market | $230,000 | -- | -- |
| 01/22/2021 01/22/21 | For Sale | $213,500 | +33.5% | $131 / Sq Ft |
| 05/23/2014 05/23/14 | Sold | $159,900 | -3.0% | $98 / Sq Ft |
| 04/11/2014 04/11/14 | Pending | -- | -- | -- |
| 02/27/2014 02/27/14 | For Sale | $164,900 | -- | $101 / Sq Ft |
Tax History
| Year | Tax Paid | Tax Assessment Tax Assessment Total Assessment is a certain percentage of the fair market value that is determined by local assessors to be the total taxable value of land and additions on the property. | Land | Improvement |
|---|---|---|---|---|
| 2023 | $2,692 | $258,600 | $75,000 | $183,600 |
| 2022 | $2,250 | $235,100 | $60,100 | $175,000 |
| 2021 | $2,262 | $195,600 | $50,000 | $145,600 |
| 2020 | $2,288 | $195,300 | $55,000 | $140,300 |
| 2019 | $1,798 | $189,700 | $50,000 | $139,700 |
| 2018 | $1,562 | $167,100 | $40,000 | $127,100 |
| 2017 | $1,446 | $151,900 | $30,000 | $121,900 |
| 2016 | $1,452 | $141,100 | $23,500 | $117,600 |
| 2015 | $1,510 | $118,100 | $16,600 | $101,500 |
| 2013 | -- | $88,700 | $10,600 | $78,100 |
About the Listing Agent
Sherry's Other Listings
Source: NorthstarMLS
MLS Number: NST5701781
APN: 19-031-21-22-0050
- 4418 Rosemary Way Unit 4
- 4342 Victor Path Unit 2
- 4820 149th St N Unit 5
- 4625 Victor Path Unit 3
- 4665 Victor Path Unit 2
- 4615 Victor Path Unit 4
- 4333 Victor Path Unit 1
- 4553 Victor Path Unit 1
- 4970 149th St N Unit 3
- 4618 Provence Way
- 4765 Victor Path Unit 1
- 15459 Eminence Ave N
- 4831 Education Dr N
- 4840 Education Dr N
- 4942 Education Dr N
- 4901 Education Dr N
- 15126 Fanning Dr N
- 5113 Fairpoint Dr N
- 4905 Evergreen Dr N
- 5091 French Dr N
