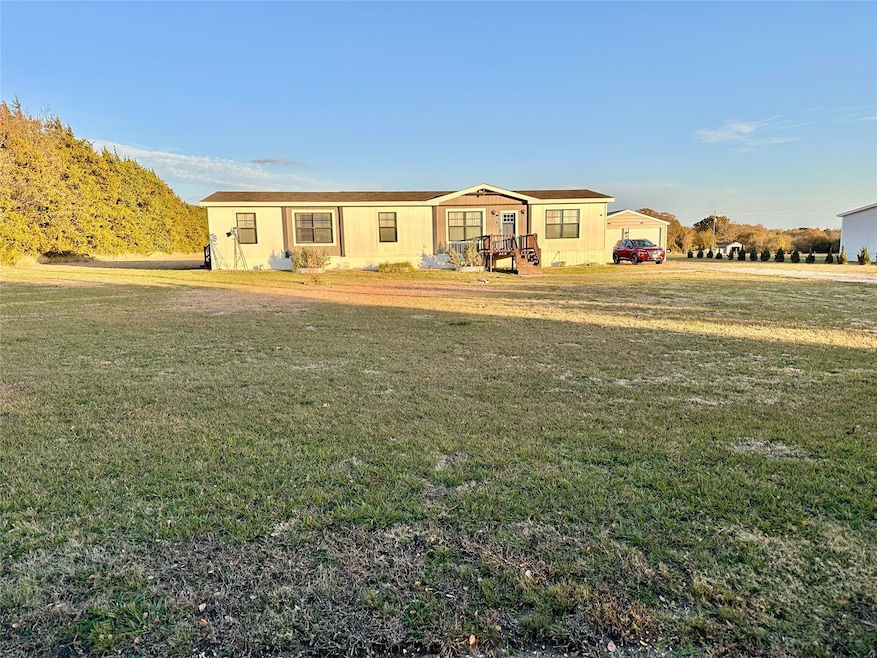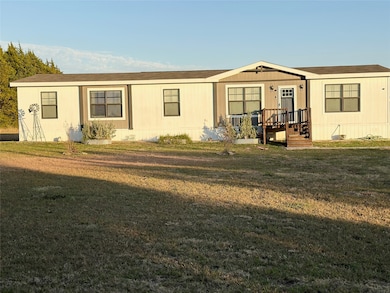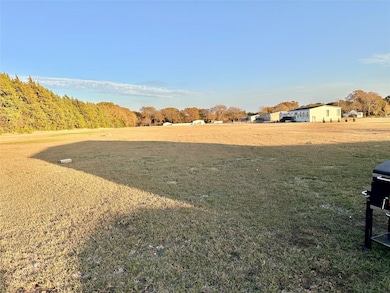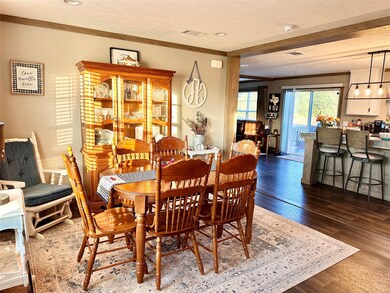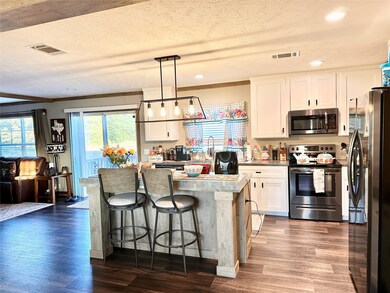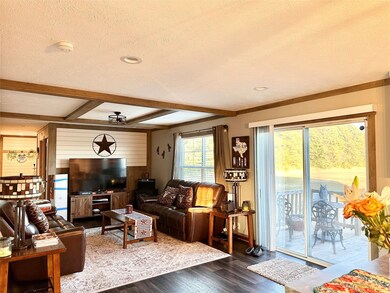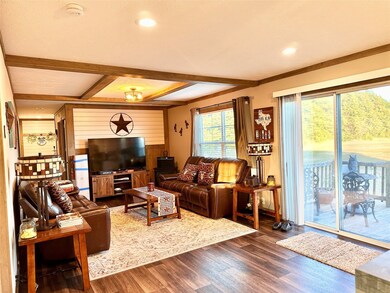4504 Bethany Rd Sherman, TX 75090
Estimated payment $1,665/month
Highlights
- Mud Room
- Double Vanity
- Walk-In Closet
- Walk-In Pantry
- Paneling
- Laundry Room
About This Home
Charming Country Living with Modern Comfort — Just Minutes from Sherman! Discover this beautifully upgraded 4-bedroom, 2-bathroom country-style home situated on a serene 1.2-acre lot with quick access to Sherman, Denison, and the DFW Metroplex. From the inviting front and back decks to the open, airy interior, this home offers the perfect blend of style, space, and convenience. Step inside to a stunning open-concept layout designed for entertaining and everyday living. The seamless flow between the living room, den, and kitchen keeps everyone connected—ideal for family gatherings, game nights, or relaxed evenings at home. The spacious kitchen features rich cabinetry, generous counter space, a walk-in pantry with a charming barn-style door, and abundant storage. A large second living area, filled with natural light, offers endless flexibility as a home theater, game room, office, or cozy family retreat. Outside, a detached 2-car garage provides excellent space for parking, a workshop, or additional storage. The property also includes a three-tank aerobic septic system that efficiently manages wastewater while helping irrigate the lawn—a smart and sustainable perk for country living. Additional Highlights:
• Laminate wood floors throughout the main living areas
• Mudroom with side-deck entry and full-size laundry room
• Walk-in closets in three of the four bedrooms
• Peaceful pastoral views and a relaxing rural setting This home brings together rustic charm and modern convenience—offering a rare opportunity to enjoy country tranquility with easy city access. Perfectly move-in ready and waiting to welcome its next owner.
Property Details
Home Type
- Manufactured Home
Year Built
- Built in 2020
Parking
- 2 Car Garage
- Additional Parking
Home Design
- Single Family Detached Home
- Manufactured Home
Interior Spaces
- 1,715 Sq Ft Home
- 1-Story Property
- Paneling
- Decorative Lighting
- Mud Room
- Laundry Room
Kitchen
- Walk-In Pantry
- Electric Cooktop
- Dishwasher
- Kitchen Island
Bedrooms and Bathrooms
- 4 Bedrooms
- Walk-In Closet
- 2 Full Bathrooms
- Double Vanity
Schools
- Jefferson Elementary School
- Sherman High School
Additional Features
- 1.21 Acre Lot
- Aerobic Septic System
Community Details
- Clayton Homes Subdivision
Listing and Financial Details
- Assessor Parcel Number 407498
Map
Home Values in the Area
Average Home Value in this Area
Property History
| Date | Event | Price | List to Sale | Price per Sq Ft |
|---|---|---|---|---|
| 11/20/2025 11/20/25 | For Sale | $265,000 | -- | $155 / Sq Ft |
Source: North Texas Real Estate Information Systems (NTREIS)
MLS Number: 21114157
APN: 407498
- 322 Grigg Rd
- 539 Smith Oak Rd
- 642 Smith Oak Rd
- 8469 State Highway 56
- Lot 4 Smith Oak Rd
- 1088 Smith Oak Rd
- 176 Blue Creek Cir
- 72 Raintree Rd
- 1350 Independence Springs
- 225 Jp Cave Rd
- 2493 Baker Ridge Rd
- 545 Mitchell Rd
- 22.278 Acres Baker Ridge Rd
- 591 Mitchell Rd
- TBD 2 Dripping Springs Ridge
- 122 Ayres Rd
- 312 Magnus Rd
- 621 Craft Rd
- 570 Roy Ayres Rd
- 9426 Dripping Spring Rd
- 38 Adams Rd Unit B
- 38 Adams Rd Unit A
- 920 Cleve Cole Rd Unit 922
- 5585 S Fannin Ave
- 1184 Hayes Rd
- 3913 Eufaula Dr
- 4208 Carnation Dr
- 3405 Marie Dr
- 709 Copley St
- 3430 Marie Dr
- 3420 Rendezvous Way
- 3427 Rendezvous Way
- 4200 Carnation Dr
- 3400 Rendezvous Way
- 3407 Rendezvous Way
- 3428 Sweetwater Way
- 3408 Rendezvous Way
- 913 Patricia Dr
- 801 Hillside Dr
- 752 Starr Rd
