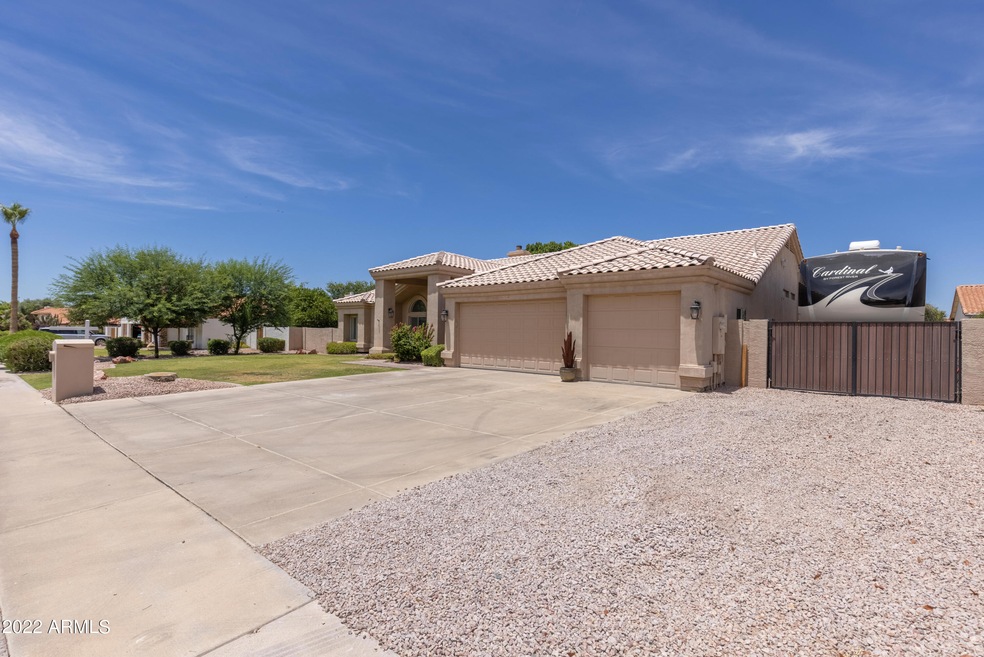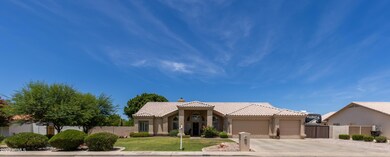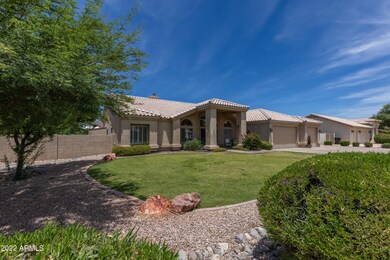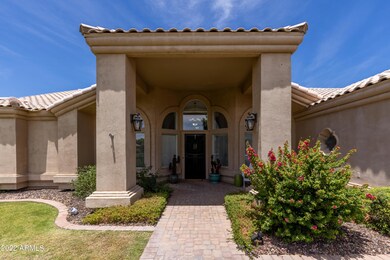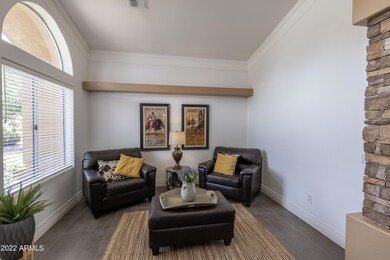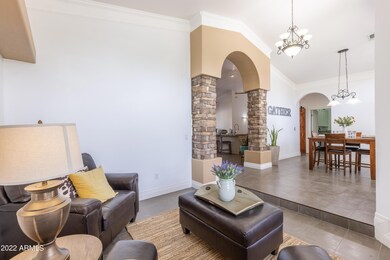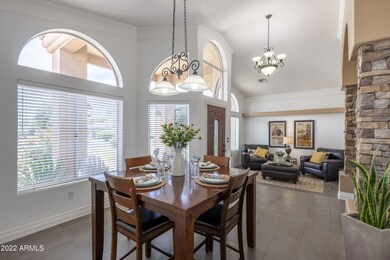
4504 E Enrose St Mesa, AZ 85205
Central Mesa East NeighborhoodHighlights
- Play Pool
- RV Gated
- Vaulted Ceiling
- Franklin at Brimhall Elementary School Rated A
- 0.35 Acre Lot
- Granite Countertops
About This Home
As of July 2022Nestled in one of Mesa's beloved no hoa neighborhoods, situated on over 1/3 of an acre, surrounded by single level estates, welcome to the Groves East!Eye catching green grass, 3 car epoxy floor garage, rv gate and generous parking!Upon entry, you are greeted with beautiful stone pillars, updated tile floors leading to a remodeled open concept kitchen.A barn door walk in pantry, high end SS appliances, reverse osmosis, granite counter tops, and oversized storage filled island.Relax in multiple guest bedrooms or retreat to the primary suite with 2 walk in closets, a mosaic tiled shower, and east wing private entrance to the backyard oasis!Grill under the pergola, refresh in the pebble tech pool, play in luscious turf, sit next to the fire and enjoy the ultimate AZ lifestyle. See you soon!
Last Agent to Sell the Property
Torie Ellens
My Home Group Real Estate License #SA519755000 Listed on: 05/17/2022
Co-Listed By
Tiffany Aragon
My Home Group Real Estate License #SA664344000
Home Details
Home Type
- Single Family
Est. Annual Taxes
- $3,269
Year Built
- Built in 1993
Lot Details
- 0.35 Acre Lot
- Block Wall Fence
- Misting System
- Front and Back Yard Sprinklers
- Sprinklers on Timer
- Grass Covered Lot
Parking
- 3 Car Direct Access Garage
- Garage Door Opener
- RV Gated
Home Design
- Wood Frame Construction
- Tile Roof
- Stucco
Interior Spaces
- 2,716 Sq Ft Home
- 1-Story Property
- Central Vacuum
- Vaulted Ceiling
- Ceiling Fan
- Gas Fireplace
- Double Pane Windows
- Solar Screens
- Tile Flooring
- Washer and Dryer Hookup
Kitchen
- Breakfast Bar
- Built-In Microwave
- Granite Countertops
Bedrooms and Bathrooms
- 5 Bedrooms
- 3 Bathrooms
- Dual Vanity Sinks in Primary Bathroom
Accessible Home Design
- No Interior Steps
Pool
- Play Pool
- Pool Pump
Outdoor Features
- Covered patio or porch
- Fire Pit
- Built-In Barbecue
Schools
- O'connor Elementary School
- Shepherd Junior High School
- Red Mountain High School
Utilities
- Central Air
- Heating System Uses Natural Gas
- Tankless Water Heater
- High Speed Internet
- Cable TV Available
Community Details
- No Home Owners Association
- Association fees include no fees
- Groves East Subdivision
Listing and Financial Details
- Tax Lot 57
- Assessor Parcel Number 140-02-092
Ownership History
Purchase Details
Purchase Details
Home Financials for this Owner
Home Financials are based on the most recent Mortgage that was taken out on this home.Purchase Details
Purchase Details
Home Financials for this Owner
Home Financials are based on the most recent Mortgage that was taken out on this home.Purchase Details
Purchase Details
Home Financials for this Owner
Home Financials are based on the most recent Mortgage that was taken out on this home.Purchase Details
Purchase Details
Similar Homes in Mesa, AZ
Home Values in the Area
Average Home Value in this Area
Purchase History
| Date | Type | Sale Price | Title Company |
|---|---|---|---|
| Warranty Deed | -- | None Listed On Document | |
| Warranty Deed | -- | -- | |
| Warranty Deed | $850,000 | New Title Company Name | |
| Interfamily Deed Transfer | -- | None Available | |
| Cash Sale Deed | $425,500 | Security Title Agency | |
| Interfamily Deed Transfer | -- | -- | |
| Deed | $236,000 | First American Title | |
| Warranty Deed | -- | -- | |
| Interfamily Deed Transfer | -- | -- | |
| Interfamily Deed Transfer | -- | -- | |
| Interfamily Deed Transfer | -- | -- | |
| Cash Sale Deed | $200,000 | Chicago Title Insurance Co |
Mortgage History
| Date | Status | Loan Amount | Loan Type |
|---|---|---|---|
| Previous Owner | $692,750 | New Conventional | |
| Previous Owner | $3,525,000 | Small Business Administration | |
| Previous Owner | $362,500 | New Conventional | |
| Previous Owner | $363,000 | New Conventional | |
| Previous Owner | $338,265 | New Conventional | |
| Previous Owner | $344,000 | New Conventional | |
| Previous Owner | $322,500 | New Conventional | |
| Previous Owner | $430,000 | Stand Alone Refi Refinance Of Original Loan | |
| Previous Owner | $98,000 | Credit Line Revolving | |
| Previous Owner | $209,000 | Unknown | |
| Previous Owner | $212,400 | New Conventional |
Property History
| Date | Event | Price | Change | Sq Ft Price |
|---|---|---|---|---|
| 07/19/2022 07/19/22 | Sold | $850,000 | +6.3% | $313 / Sq Ft |
| 06/13/2022 06/13/22 | Pending | -- | -- | -- |
| 05/17/2022 05/17/22 | For Sale | $800,000 | +88.0% | $295 / Sq Ft |
| 03/24/2014 03/24/14 | Sold | $425,500 | -1.5% | $157 / Sq Ft |
| 03/01/2014 03/01/14 | Pending | -- | -- | -- |
| 02/27/2014 02/27/14 | For Sale | $432,000 | -- | $159 / Sq Ft |
Tax History Compared to Growth
Tax History
| Year | Tax Paid | Tax Assessment Tax Assessment Total Assessment is a certain percentage of the fair market value that is determined by local assessors to be the total taxable value of land and additions on the property. | Land | Improvement |
|---|---|---|---|---|
| 2025 | $3,228 | $38,060 | -- | -- |
| 2024 | $3,265 | $36,248 | -- | -- |
| 2023 | $3,265 | $52,180 | $10,430 | $41,750 |
| 2022 | $3,195 | $42,620 | $8,520 | $34,100 |
| 2021 | $3,269 | $41,720 | $8,340 | $33,380 |
| 2020 | $3,224 | $35,930 | $7,180 | $28,750 |
| 2019 | $2,991 | $34,330 | $6,860 | $27,470 |
| 2018 | $2,853 | $32,910 | $6,580 | $26,330 |
| 2017 | $2,765 | $32,160 | $6,430 | $25,730 |
| 2016 | $2,714 | $31,950 | $6,390 | $25,560 |
| 2015 | $2,559 | $30,070 | $6,010 | $24,060 |
Agents Affiliated with this Home
-
T
Seller's Agent in 2022
Torie Ellens
My Home Group
-
T
Seller Co-Listing Agent in 2022
Tiffany Aragon
My Home Group
-
Lacey Lehman

Buyer's Agent in 2022
Lacey Lehman
Realty One Group
(480) 703-6483
12 in this area
413 Total Sales
-
Bobbi Palmer

Seller's Agent in 2014
Bobbi Palmer
Hughes Realty & Investments
(480) 720-5208
1 in this area
14 Total Sales
-
Joe Del Re

Buyer's Agent in 2014
Joe Del Re
Good Oak Real Estate
(602) 920-5395
12 Total Sales
Map
Source: Arizona Regional Multiple Listing Service (ARMLS)
MLS Number: 6414852
APN: 140-02-092
- 804 N 46th St
- 4622 E Ellis Cir
- 4335 E Enrose St
- 4429 E Downing Cir
- 4442 E Fairbrook St
- 4530 E Decatur St
- 4706 E Des Moines St
- 4725 E Brown Rd Unit 44
- 4230 E Fountain St
- 4718 E Decatur St
- 4645 E Covina St
- 4116 E Downing St
- 4906 E Evergreen St
- 530 N Oakland
- 4037 E Elmwood St
- 4222 E Brown Rd Unit 31
- 4136 E Greenway Cir
- 4933 E Downing St
- 4755 E Gary St
- 1243 N Norwalk
