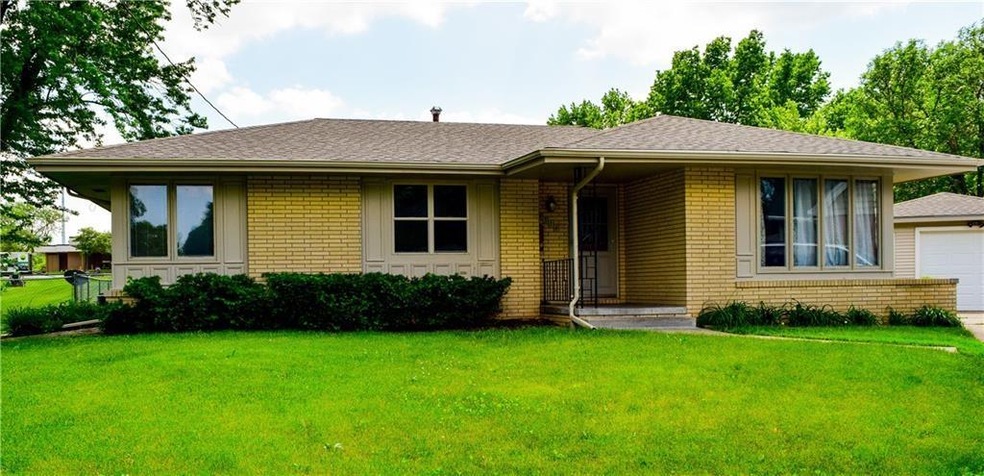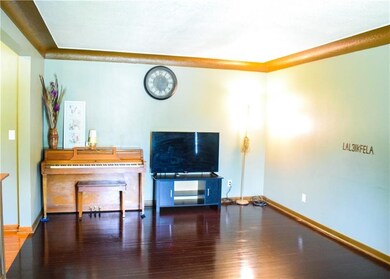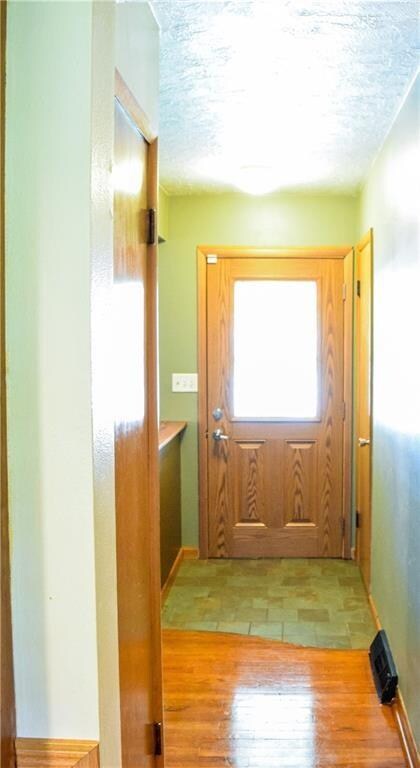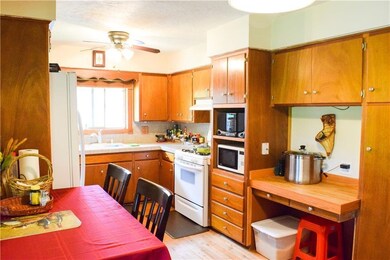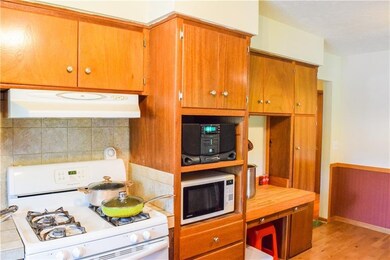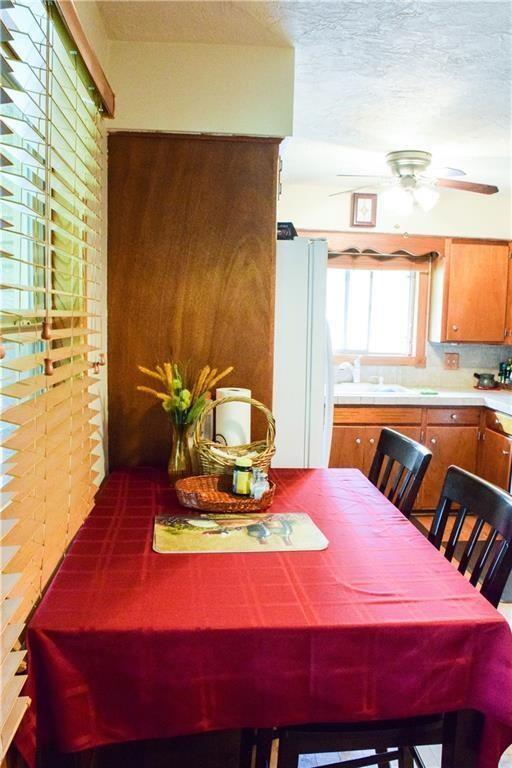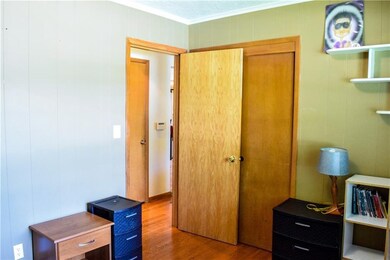
4504 Flamingo Ct Des Moines, IA 50310
Meredith NeighborhoodHighlights
- Ranch Style House
- No HOA
- Forced Air Heating and Cooling System
About This Home
As of June 2019You'll fall in love with this three bedroom ranch style home. The eat-in kitchen includes all the appliances and offers plenty of counter space and cabinets. You'll spending time in the screened in porch this summer overlooking the fenced back yard. The basement is ideal for a rec room or space to let the kids play all while leaving plenty of room for storage. All this ideally located on a cul-de-sac in the heart of Des Moines. Easy access to shopping, entertainment, and interstates.
Home Details
Home Type
- Single Family
Est. Annual Taxes
- $4,022
Year Built
- Built in 1960
Lot Details
- 8,715 Sq Ft Lot
- Property is zoned R1-60
Home Design
- 1,168 Sq Ft Home
- Ranch Style House
- Brick Exterior Construction
- Block Foundation
- Asphalt Shingled Roof
Kitchen
- Stove
- Dishwasher
Bedrooms and Bathrooms
- 3 Main Level Bedrooms
Laundry
- Dryer
- Washer
Parking
- 1 Car Detached Garage
- Driveway
Utilities
- Forced Air Heating and Cooling System
Additional Features
- Finished Basement
Community Details
- No Home Owners Association
Listing and Financial Details
- Assessor Parcel Number 10010117007000
Ownership History
Purchase Details
Home Financials for this Owner
Home Financials are based on the most recent Mortgage that was taken out on this home.Purchase Details
Home Financials for this Owner
Home Financials are based on the most recent Mortgage that was taken out on this home.Purchase Details
Home Financials for this Owner
Home Financials are based on the most recent Mortgage that was taken out on this home.Purchase Details
Home Financials for this Owner
Home Financials are based on the most recent Mortgage that was taken out on this home.Similar Homes in Des Moines, IA
Home Values in the Area
Average Home Value in this Area
Purchase History
| Date | Type | Sale Price | Title Company |
|---|---|---|---|
| Warranty Deed | $175,000 | None Available | |
| Warranty Deed | $167,000 | None Available | |
| Warranty Deed | $139,500 | Itc | |
| Warranty Deed | $113,500 | -- |
Mortgage History
| Date | Status | Loan Amount | Loan Type |
|---|---|---|---|
| Open | $140,000 | New Conventional | |
| Previous Owner | $163,876 | FHA | |
| Previous Owner | $5,076 | Unknown | |
| Previous Owner | $134,700 | New Conventional | |
| Previous Owner | $140,000 | Purchase Money Mortgage | |
| Previous Owner | $113,071 | FHA |
Property History
| Date | Event | Price | Change | Sq Ft Price |
|---|---|---|---|---|
| 06/17/2019 06/17/19 | Sold | $175,000 | -5.4% | $150 / Sq Ft |
| 06/17/2019 06/17/19 | Pending | -- | -- | -- |
| 04/18/2019 04/18/19 | For Sale | $185,000 | +10.8% | $158 / Sq Ft |
| 03/05/2018 03/05/18 | Sold | $166,900 | -1.2% | $143 / Sq Ft |
| 03/05/2018 03/05/18 | Pending | -- | -- | -- |
| 01/19/2018 01/19/18 | For Sale | $168,900 | -- | $145 / Sq Ft |
Tax History Compared to Growth
Tax History
| Year | Tax Paid | Tax Assessment Tax Assessment Total Assessment is a certain percentage of the fair market value that is determined by local assessors to be the total taxable value of land and additions on the property. | Land | Improvement |
|---|---|---|---|---|
| 2024 | $4,780 | $243,000 | $46,800 | $196,200 |
| 2023 | $4,620 | $243,000 | $46,800 | $196,200 |
| 2022 | $4,584 | $196,000 | $39,100 | $156,900 |
| 2021 | $4,666 | $196,000 | $39,100 | $156,900 |
| 2020 | $4,848 | $187,000 | $37,200 | $149,800 |
| 2019 | $4,536 | $187,000 | $37,200 | $149,800 |
| 2018 | $4,258 | $168,800 | $32,900 | $135,900 |
| 2017 | $3,792 | $168,800 | $32,900 | $135,900 |
| 2016 | $3,688 | $148,700 | $28,600 | $120,100 |
| 2015 | $3,688 | $148,700 | $28,600 | $120,100 |
| 2014 | $3,354 | $139,900 | $26,400 | $113,500 |
Agents Affiliated with this Home
-
Seth Walker

Seller's Agent in 2019
Seth Walker
RE/MAX
(515) 577-3728
20 in this area
543 Total Sales
-
OUTSIDE AGENT
O
Seller's Agent in 2018
OUTSIDE AGENT
OTHER
7 in this area
5,790 Total Sales
-
Jamie Parish
J
Buyer's Agent in 2018
Jamie Parish
Century 21 Signature
(515) 314-4750
5 Total Sales
Map
Source: Des Moines Area Association of REALTORS®
MLS Number: 580321
APN: 100-10117007000
- 4622 Madison Ave
- 4022 46th St
- 4217 Clinton Ave
- 4714 Douglas Ave
- 4507 Amick Ave
- 3424 47th St
- 4428 Amick Ave
- 4022 Madison Ave
- 4022 Clinton Ave
- 4118 Aurora Ave
- 3845 51st St
- 3833 51st St
- 3317 48th St
- 4111 Aurora Ave
- 3517 50th St
- 4125 Ovid Ave
- 4037 Amick Ave
- 4027 39th Place
- 5115 Madison Ave
- 4312 Ashby Ave
