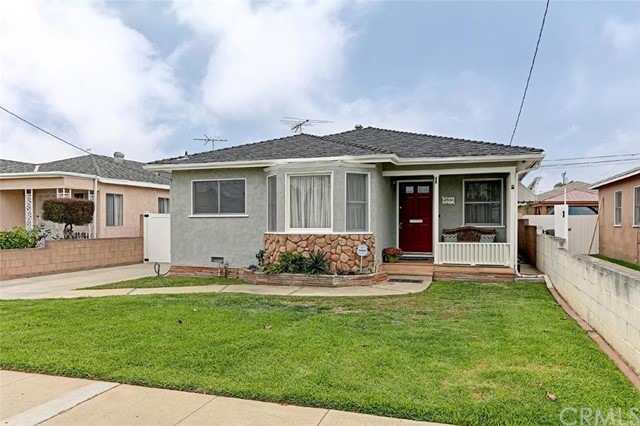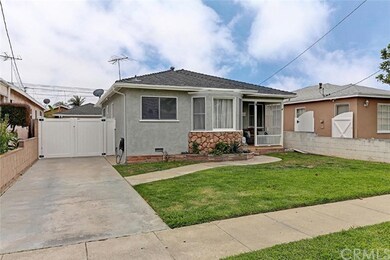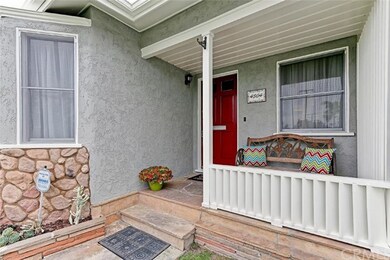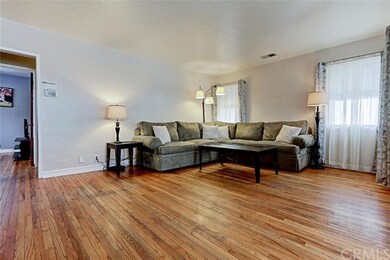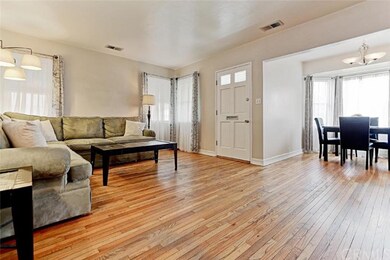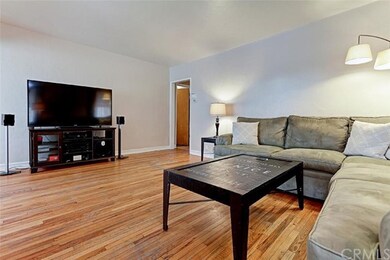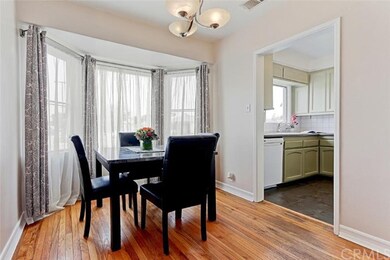
4504 W 140th St Hawthorne, CA 90250
Estimated Value: $800,000 - $876,000
Highlights
- Guest House
- Wood Flooring
- No HOA
- Open Floorplan
- Private Yard
- Neighborhood Views
About This Home
As of June 2016This adorable single-family home surprises and delights at every corner. The grassy landscaped yard welcomes you home as your eyes take in the stacked stone and walk onto the perfect porch for summertime relaxation. Original hardwood floors open up to a spacious living room and dining room perfect for lounging and enjoying the air conditioning on a hot summer day. Two brightly colored bedrooms are down the hall with ceiling fans and ample closet space. The completely remodeled bathroom is a true stand out showcasing a granite vanity, oiled brass hardware and decorative tile. The galley kitchen leads to a space suited for a mudroom with a door leading to the outdoor paradise. Your eyes widen as you taken in the large courtyard and imagine the summer barbecues and evenings gathered around the stone bench around a fire pit surrounded by a cacti island and a garden of flowers. Detached two car garage with built in storage has a surprise in store just behind it. Through a sliding glass door is a spacious bonus room with a full kitchen surrounded by panel walls. This home has it all – don’t wait to make this house your home!
Last Agent to Sell the Property
Keller Williams South Bay License #01008829 Listed on: 05/18/2016

Home Details
Home Type
- Single Family
Est. Annual Taxes
- $7,437
Year Built
- Built in 1947
Lot Details
- 4,984 Sq Ft Lot
- Block Wall Fence
- Brick Fence
- Landscaped
- Paved or Partially Paved Lot
- Front Yard Sprinklers
- Private Yard
- Lawn
- Garden
- Back and Front Yard
Parking
- 2 Car Garage
- Parking Available
- Driveway
Home Design
- Wood Product Walls
- Composition Roof
- Wood Siding
- Stone Siding
- Stucco
Interior Spaces
- 887 Sq Ft Home
- 1-Story Property
- Open Floorplan
- Ceiling Fan
- Awning
- Bay Window
- Window Screens
- Sliding Doors
- Panel Doors
- Entryway
- Living Room
- Dining Room
- Storage
- Neighborhood Views
Kitchen
- Galley Kitchen
- Electric Oven
- Gas Cooktop
- Dishwasher
- Disposal
Flooring
- Wood
- Carpet
- Tile
Bedrooms and Bathrooms
- 2 Bedrooms
- Mirrored Closets Doors
- 1 Full Bathroom
Laundry
- Laundry Room
- Laundry in Garage
- Washer and Gas Dryer Hookup
Home Security
- Alarm System
- Carbon Monoxide Detectors
- Fire and Smoke Detector
Outdoor Features
- Open Patio
- Exterior Lighting
- Rain Gutters
- Front Porch
Additional Features
- Guest House
- Forced Air Heating and Cooling System
Community Details
- No Home Owners Association
Listing and Financial Details
- Tax Lot 16
- Tax Tract Number 6095
- Assessor Parcel Number 4043023016
Ownership History
Purchase Details
Purchase Details
Home Financials for this Owner
Home Financials are based on the most recent Mortgage that was taken out on this home.Purchase Details
Purchase Details
Home Financials for this Owner
Home Financials are based on the most recent Mortgage that was taken out on this home.Purchase Details
Home Financials for this Owner
Home Financials are based on the most recent Mortgage that was taken out on this home.Purchase Details
Home Financials for this Owner
Home Financials are based on the most recent Mortgage that was taken out on this home.Similar Homes in the area
Home Values in the Area
Average Home Value in this Area
Purchase History
| Date | Buyer | Sale Price | Title Company |
|---|---|---|---|
| Michael Daniel Govea Trust | -- | None Listed On Document | |
| Govea Michael Daniel | -- | Fidelity National Title | |
| Lavallee Mark | -- | Chicago Title | |
| Lavallee Mark | -- | Chicago Title Co | |
| Lavallee Mark | $169,500 | Chicago Title Co | |
| Lavallee Mark | -- | Chicago Title Co | |
| Mohrbacher Jennifer J | $212,000 | First American Title Co |
Mortgage History
| Date | Status | Borrower | Loan Amount |
|---|---|---|---|
| Previous Owner | Govea Michael Daniel | $357,500 | |
| Previous Owner | Govea Michael Daniel | $396,000 | |
| Previous Owner | Lavallee Mark | $254,578 | |
| Previous Owner | Lavallee Mark | $270,200 | |
| Previous Owner | Lavallee Mark | $260,000 | |
| Previous Owner | Lavallee Mark | $237,300 | |
| Previous Owner | Lavallee Mark | $176,000 | |
| Previous Owner | Lavallee Mark | $169,400 | |
| Previous Owner | Mohrbacher Jennifer J | $169,500 |
Property History
| Date | Event | Price | Change | Sq Ft Price |
|---|---|---|---|---|
| 06/30/2016 06/30/16 | Sold | $495,000 | +10.0% | $558 / Sq Ft |
| 05/26/2016 05/26/16 | Pending | -- | -- | -- |
| 05/18/2016 05/18/16 | For Sale | $450,000 | -- | $507 / Sq Ft |
Tax History Compared to Growth
Tax History
| Year | Tax Paid | Tax Assessment Tax Assessment Total Assessment is a certain percentage of the fair market value that is determined by local assessors to be the total taxable value of land and additions on the property. | Land | Improvement |
|---|---|---|---|---|
| 2024 | $7,437 | $574,481 | $459,587 | $114,894 |
| 2023 | $7,165 | $563,218 | $450,576 | $112,642 |
| 2022 | $7,272 | $552,176 | $441,742 | $110,434 |
| 2021 | $7,175 | $541,350 | $433,081 | $108,269 |
| 2019 | $6,923 | $525,295 | $420,237 | $105,058 |
| 2018 | $6,643 | $514,997 | $411,998 | $102,999 |
| 2016 | $3,554 | $269,842 | $208,366 | $61,476 |
| 2015 | $3,474 | $265,790 | $205,237 | $60,553 |
| 2014 | $3,460 | $260,584 | $201,217 | $59,367 |
Agents Affiliated with this Home
-
Susan Murphy

Seller's Agent in 2016
Susan Murphy
Keller Williams South Bay
(310) 717-5390
8 in this area
263 Total Sales
-
Danielle Glew
D
Seller Co-Listing Agent in 2016
Danielle Glew
The CML Group
(310) 376-4600
5 Total Sales
-
Janice Rotella

Buyer's Agent in 2016
Janice Rotella
Century 21 Union Realty
(310) 994-4036
8 in this area
59 Total Sales
Map
Source: California Regional Multiple Listing Service (CRMLS)
MLS Number: SB16106756
APN: 4043-023-016
- 4547 W 141st St
- 4446 W 142nd St
- 4431 W 138th St Unit B
- 4379 W 141st St
- 4367 W 142nd St
- 4720 W 141st St
- 4441 W 145th St
- 14508 Kingsdale Ave
- 14508 Burin Ave
- 4301 W 138th St
- 4315 W 145th St Unit 10
- 4203 W 141st St
- 14600 Hawthorne Blvd
- 4840 W 139th St
- 14728 Mansel Ave
- 4376 W 134th St
- 4778 W 135th St
- 4727 W 147th St Unit 116
- 13424 Washington Ave
- 14808 Condon Ave
- 4504 W 140th St
- 4496 W 140th St
- 4510 W 140th St
- 4490 W 140th St
- 4516 W 140th St
- 4482 W 140th St
- 4524 W 140th St
- 4501 W 141st St
- 4505 W 141st St
- 4493 W 141st St
- 4515 W 141st St
- 4527 W 140th St
- 4487 W 141st St
- 4476 W 140th St
- 4530 W 140th St
- 4495 W 140th St
- 4521 W 141st St
- 4481 W 141st St
- 13927 Grevillea Ave
- 4529 W 141st St
