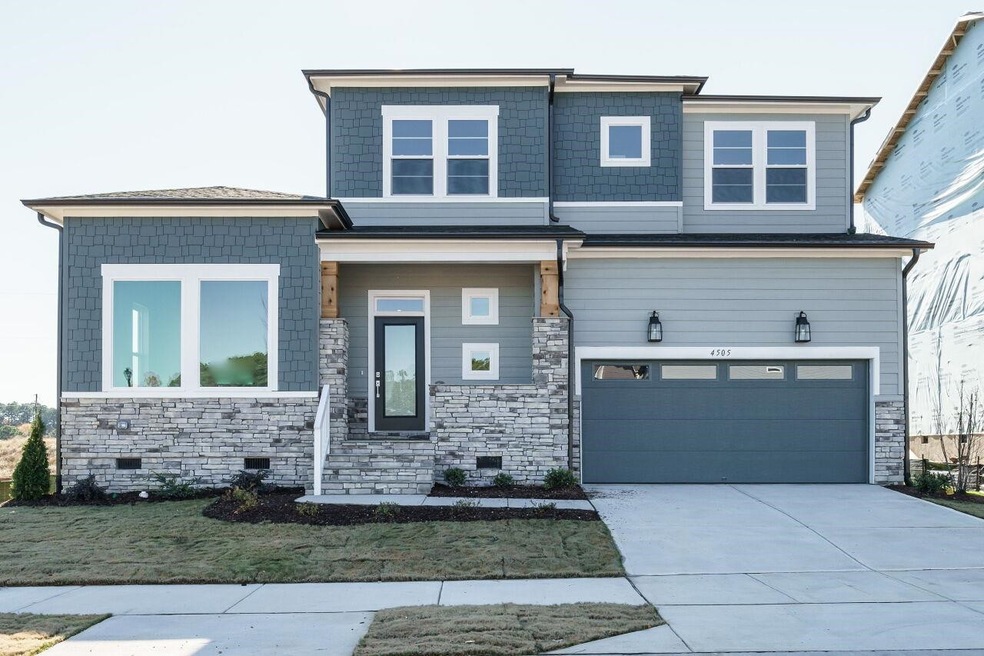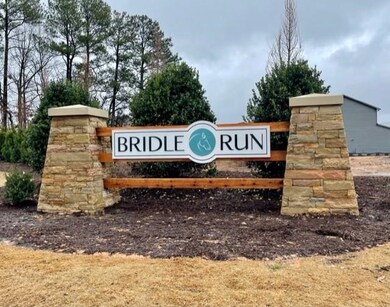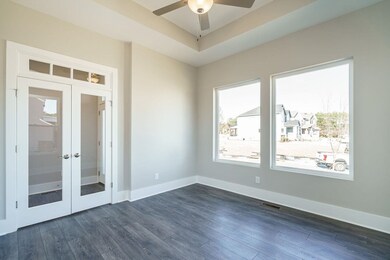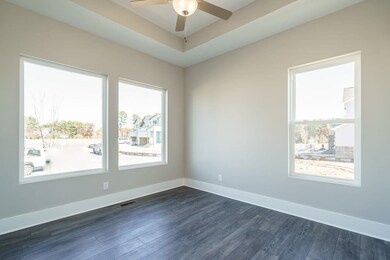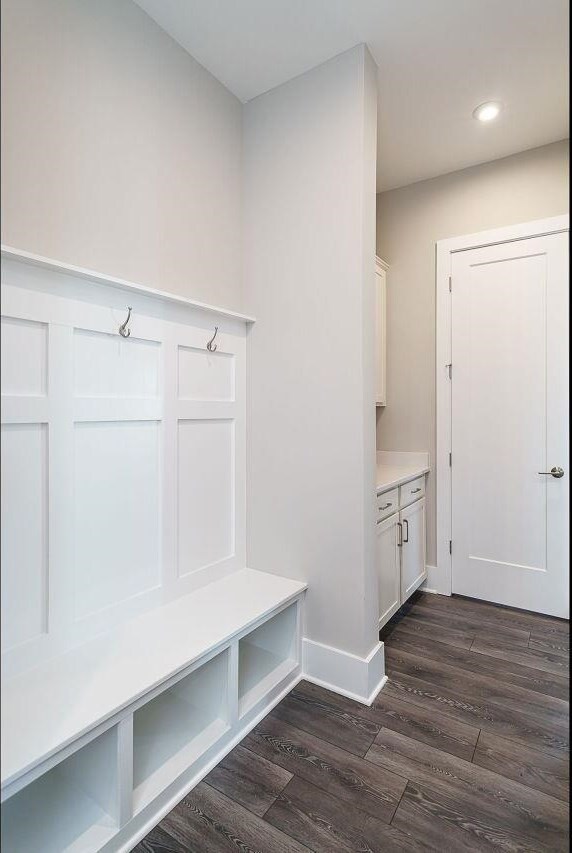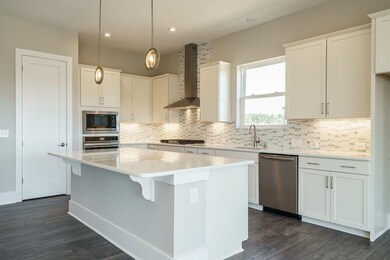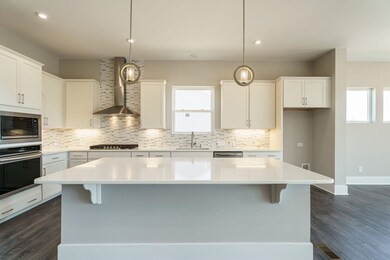
4505 Bridle Run Dr Raleigh, NC 27606
South Raleigh NeighborhoodEstimated Value: $813,000
Highlights
- New Construction
- Eco Select Program
- Main Floor Primary Bedroom
- Swift Creek Elementary School Rated A-
- Contemporary Architecture
- Bonus Room
About This Home
As of March 2023Move into your dream home NOW!. Hard to come by 5 bedroom home with the Owner's Retreat on the FIRST FLOOR. Storage Galore on first and second floor with 7 walk-in closets!! Large windows creating a welcoming, light filled home overlooking the adjacent horse farm. 10 ft ceilings, 8 ft doors on first floor, Gourmet Kitchen with stainless steel canopy hood, tankless water heater, painted garage, wooden shelving throughout, and much more! #locationlocationlocation 6 miles to Downtown Raleigh 1.5 miles to Crossroads Plaza 4.8 miles to Fenton 4.1 miles to NCSU 10K price drop 2/1
Last Agent to Sell the Property
Shelby Hooker
Weekley Homes, LLC Listed on: 07/28/2022
Last Buyer's Agent
Angie Cole
A Cole Realty LLC License #254201
Home Details
Home Type
- Single Family
Est. Annual Taxes
- $7,800
Year Built
- Built in 2022 | New Construction
Lot Details
- 6,970 Sq Ft Lot
- Lot Dimensions are 57x120
HOA Fees
- $95 Monthly HOA Fees
Parking
- 2 Car Garage
Home Design
- Contemporary Architecture
- Modernist Architecture
- Brick or Stone Mason
- Frame Construction
- Shake Siding
- Stone
Interior Spaces
- 3,219 Sq Ft Home
- 2-Story Property
- Tray Ceiling
- Smooth Ceilings
- High Ceiling
- Entrance Foyer
- Family Room
- Living Room
- Combination Kitchen and Dining Room
- Home Office
- Bonus Room
- Utility Room
- Laundry on main level
- Crawl Space
- Pull Down Stairs to Attic
- Fire and Smoke Detector
Kitchen
- Eat-In Kitchen
- Gas Cooktop
- Range Hood
- Microwave
- Dishwasher
- Quartz Countertops
Flooring
- Carpet
- Laminate
- Ceramic Tile
Bedrooms and Bathrooms
- 5 Bedrooms
- Primary Bedroom on Main
- Walk-In Closet
- Double Vanity
- Private Water Closet
- Bathtub with Shower
- Walk-in Shower
Eco-Friendly Details
- Eco Select Program
Outdoor Features
- Rain Gutters
- Porch
Schools
- Swift Creek Elementary School
- Dillard Middle School
- Athens Dr High School
Utilities
- Zoned Cooling
- Heating System Uses Natural Gas
- Tankless Water Heater
- Gas Water Heater
Community Details
- Association fees include storm water maintenance
- Built by David Weekley Homes
- Bridle Run Subdivision, Ravenridge Floorplan
Listing and Financial Details
- Home warranty included in the sale of the property
Ownership History
Purchase Details
Purchase Details
Home Financials for this Owner
Home Financials are based on the most recent Mortgage that was taken out on this home.Similar Homes in Raleigh, NC
Home Values in the Area
Average Home Value in this Area
Purchase History
| Date | Buyer | Sale Price | Title Company |
|---|---|---|---|
| Bisset Amy H | -- | None Listed On Document | |
| Bisset Richard D | $790,000 | -- |
Mortgage History
| Date | Status | Borrower | Loan Amount |
|---|---|---|---|
| Previous Owner | Bisset Richard D | $534,000 |
Property History
| Date | Event | Price | Change | Sq Ft Price |
|---|---|---|---|---|
| 12/15/2023 12/15/23 | Off Market | $789,900 | -- | -- |
| 03/30/2023 03/30/23 | Sold | $789,900 | 0.0% | $245 / Sq Ft |
| 02/17/2023 02/17/23 | Pending | -- | -- | -- |
| 02/01/2023 02/01/23 | Price Changed | $789,900 | -1.3% | $245 / Sq Ft |
| 09/02/2022 09/02/22 | Price Changed | $799,900 | -0.9% | $248 / Sq Ft |
| 07/28/2022 07/28/22 | For Sale | $806,900 | -- | $251 / Sq Ft |
Tax History Compared to Growth
Tax History
| Year | Tax Paid | Tax Assessment Tax Assessment Total Assessment is a certain percentage of the fair market value that is determined by local assessors to be the total taxable value of land and additions on the property. | Land | Improvement |
|---|---|---|---|---|
| 2024 | $6,971 | $800,303 | $160,000 | $640,303 |
| 2023 | $5,227 | $477,710 | $80,000 | $397,710 |
| 2022 | $810 | $80,000 | $80,000 | $0 |
Agents Affiliated with this Home
-

Seller's Agent in 2023
Shelby Hooker
Weekley Homes, LLC
(252) 333-6960
27 in this area
44 Total Sales
-
Karen Burkart

Seller Co-Listing Agent in 2023
Karen Burkart
Weekley Homes, LLC
(919) 455-1464
34 in this area
56 Total Sales
-

Buyer's Agent in 2023
Angie Cole
A Cole Realty LLC
(919) 578-3128
16 in this area
1,846 Total Sales
Map
Source: Doorify MLS
MLS Number: 2465185
APN: 0782.10-47-7247-000
- 5616 Horsewalk Cir
- 4517 Pale Moss Dr
- 5503 Silver Moon Ln
- 4502 Pale Moss Dr
- 4423 Sugarbend Way
- 5547 Sea Daisy Dr
- 5318 Crescentview Pkwy
- 4535 Sugarbend Way
- 5229 Moonview Ct
- 5569 Sea Daisy Dr
- 5506 Cottonrose Ln
- 4555 Sugarbend Way
- 4540 Mistiflower Dr
- 3945 Amelia Park Dr
- 3811 Yates Mill Trail
- 5016 Dillswood Ln
- 5213 Orabelle Ct
- 1712 Layhill Dr
- 1716 Layhill Dr
- 1708 Layhill Dr
- 4505 Bridle Run Dr Unit 2275436-23
- 4505 Bridle Run Dr
- 4509 Bridle Run Dr
- 4433 Bridle Run Dr
- 4517 Bridle Run Dr
- 4429 Bridle Run Dr
- 4429 Bridle Path Dr
- 5616 Lupton Cir
- 2405 Dover Farm Rd
- 5617 Horsewalk Cir
- 5617 Lupton Cir
- 4425 Bridle Run Dr
- 5612 Horsewalk Cir
- 4516 Bridle Path Dr
- 4516 Bridle Run Dr
- 4421 Bridle Run Dr
- 4421 Bridle Path Dr
- 5613 Horsewalk Cir
- 5613 Lupton Cir
- 4520 Bridle Run Dr
