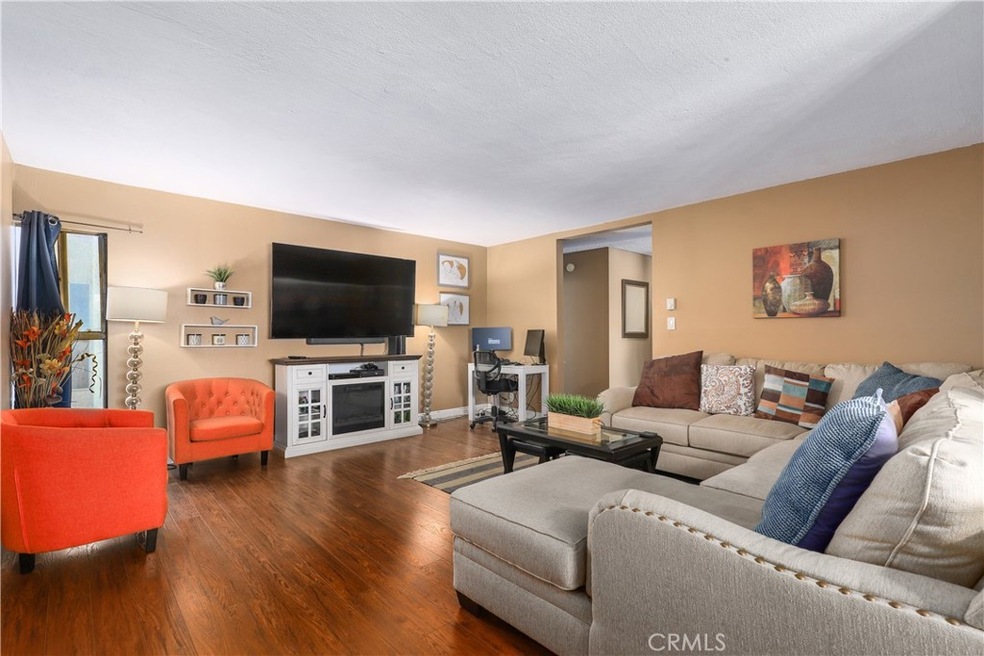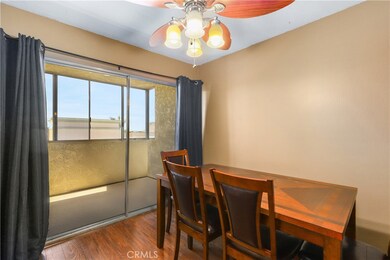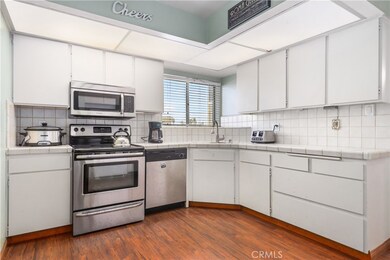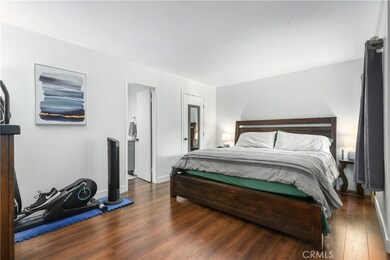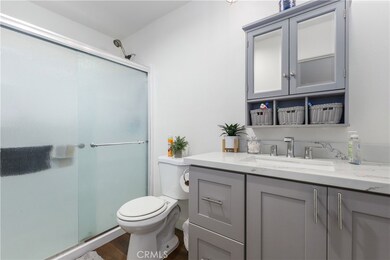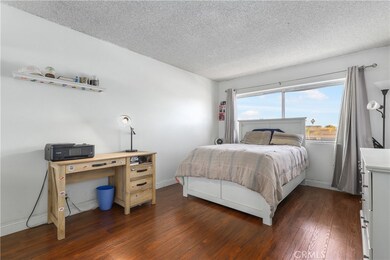
Highlights
- 0.64 Acre Lot
- Neighborhood Views
- Living Room Balcony
- Hughes Middle School Rated A-
- Meeting Room
- 4-minute walk to Bixby Knolls Park
About This Home
As of March 2025* * * MAJOR PRICE REDUCTION! DON'T MISS THIS OPPORTUNITY! * * * Welcome to your new home in the highly sought-after Bixby Knolls neighborhood of Long Beach! This 2-bedroom, 2-bathroom corner unit offers an exceptional combination of style, comfort, and convenience. Inside, you'll find spacious bedrooms, including a luxurious primary suite with a modern en-suite bathroom and a walk-in closet for all your storage needs. The open floor plan features laminate wood flooring throughout, creating a warm and inviting ambiance. The large living room flows seamlessly into the dining area, leading to an enclosed balcony—a versatile space perfect for relaxing or additional space to store your bikes and belongings. Both bathrooms have been fully remodeled in 2021 with contemporary finishes, offering a sleek and stylish retreat. An assigned parking space and additional storage in the gated garage add to the convenience of this well-maintained property that's equipped with elevator access and community laundry rooms on every floor. All furnishings are negotiable, and can be included with the sale.
Situated in the heart of Bixby Knolls, you'll enjoy trendy dining, boutique shopping, local parks, and vibrant community events, all within walking distance. Don't miss the popular “First Fridays in Bixby Knolls” happening once a month on Atlantic Ave., featuring live music, local artists, vendors, and businesses open late. The neighborhood is known for its charming tree-lined streets, strong community vibe, and easy freeway access for stress-free commuting. With low HOA dues and an unbeatable location, this condo is a fantastic opportunity for first-time buyers, downsizers, or investors. Schedule a showing today and make this beautifully updated Long Beach condo your new home!
Property Details
Home Type
- Condominium
Est. Annual Taxes
- $5,171
Year Built
- Built in 1974
Lot Details
- Two or More Common Walls
- Wrought Iron Fence
HOA Fees
- $340 Monthly HOA Fees
Parking
- 1 Car Garage
- 1 Carport Space
- Parking Available
- Garage Door Opener
- Automatic Gate
- Assigned Parking
Home Design
- Turnkey
- Common Roof
Interior Spaces
- 1,144 Sq Ft Home
- Living Room
- Laminate Flooring
- Neighborhood Views
- Laundry Room
Kitchen
- Electric Oven
- Dishwasher
Bedrooms and Bathrooms
- 2 Main Level Bedrooms
- Walk-In Closet
- Remodeled Bathroom
- 2 Full Bathrooms
- Bathtub with Shower
- Walk-in Shower
Outdoor Features
- Living Room Balcony
- Exterior Lighting
Utilities
- Radiant Heating System
Listing and Financial Details
- Tax Lot 1
- Tax Tract Number 31998
- Assessor Parcel Number 7135021023
- $250 per year additional tax assessments
- Seller Considering Concessions
Community Details
Overview
- Master Insurance
- 52 Units
- The Knolls Association, Phone Number (800) 665-2149
- Progressive Association Mgmt. HOA
- Bixby Knolls Subdivision
- 5-Story Property
Amenities
- Meeting Room
- Laundry Facilities
Pet Policy
- Pets Allowed
- Pet Size Limit
Security
- Controlled Access
Ownership History
Purchase Details
Home Financials for this Owner
Home Financials are based on the most recent Mortgage that was taken out on this home.Purchase Details
Home Financials for this Owner
Home Financials are based on the most recent Mortgage that was taken out on this home.Purchase Details
Home Financials for this Owner
Home Financials are based on the most recent Mortgage that was taken out on this home.Purchase Details
Home Financials for this Owner
Home Financials are based on the most recent Mortgage that was taken out on this home.Purchase Details
Home Financials for this Owner
Home Financials are based on the most recent Mortgage that was taken out on this home.Purchase Details
Purchase Details
Home Financials for this Owner
Home Financials are based on the most recent Mortgage that was taken out on this home.Purchase Details
Home Financials for this Owner
Home Financials are based on the most recent Mortgage that was taken out on this home.Purchase Details
Purchase Details
Similar Homes in Long Beach, CA
Home Values in the Area
Average Home Value in this Area
Purchase History
| Date | Type | Sale Price | Title Company |
|---|---|---|---|
| Grant Deed | $485,000 | Title Forward | |
| Grant Deed | $355,000 | First American Title Company | |
| Interfamily Deed Transfer | -- | Priority Title | |
| Grant Deed | $262,500 | Priority Title | |
| Grant Deed | $155,000 | Servicelink | |
| Trustee Deed | $193,500 | Landsafe Title | |
| Grant Deed | $299,000 | Ticor Title Company | |
| Grant Deed | $239,000 | Ticor Title Company | |
| Interfamily Deed Transfer | -- | -- | |
| Interfamily Deed Transfer | -- | -- | |
| Interfamily Deed Transfer | -- | -- |
Mortgage History
| Date | Status | Loan Amount | Loan Type |
|---|---|---|---|
| Open | $363,750 | New Conventional | |
| Previous Owner | $63,000 | New Conventional | |
| Previous Owner | $340,000 | New Conventional | |
| Previous Owner | $337,250 | New Conventional | |
| Previous Owner | $253,312 | FHA | |
| Previous Owner | $124,000 | New Conventional | |
| Previous Owner | $109,000 | Credit Line Revolving | |
| Previous Owner | $239,200 | Purchase Money Mortgage | |
| Previous Owner | $215,100 | Purchase Money Mortgage | |
| Closed | $59,800 | No Value Available |
Property History
| Date | Event | Price | Change | Sq Ft Price |
|---|---|---|---|---|
| 03/28/2025 03/28/25 | Sold | $485,000 | -2.8% | $424 / Sq Ft |
| 02/26/2025 02/26/25 | Pending | -- | -- | -- |
| 02/13/2025 02/13/25 | Price Changed | $499,000 | -4.0% | $436 / Sq Ft |
| 01/17/2025 01/17/25 | For Sale | $520,000 | +46.5% | $455 / Sq Ft |
| 06/01/2018 06/01/18 | Sold | $355,000 | +1.6% | $310 / Sq Ft |
| 04/26/2018 04/26/18 | Pending | -- | -- | -- |
| 04/19/2018 04/19/18 | For Sale | $349,500 | -1.5% | $306 / Sq Ft |
| 04/18/2018 04/18/18 | Off Market | $355,000 | -- | -- |
| 04/18/2018 04/18/18 | For Sale | $349,500 | +33.1% | $306 / Sq Ft |
| 04/17/2014 04/17/14 | Sold | $262,500 | +4.0% | $229 / Sq Ft |
| 02/19/2014 02/19/14 | Pending | -- | -- | -- |
| 02/17/2014 02/17/14 | For Sale | $252,500 | -- | $221 / Sq Ft |
Tax History Compared to Growth
Tax History
| Year | Tax Paid | Tax Assessment Tax Assessment Total Assessment is a certain percentage of the fair market value that is determined by local assessors to be the total taxable value of land and additions on the property. | Land | Improvement |
|---|---|---|---|---|
| 2024 | $5,171 | $396,004 | $205,810 | $190,194 |
| 2023 | $5,083 | $388,240 | $201,775 | $186,465 |
| 2022 | $4,771 | $380,628 | $197,819 | $182,809 |
| 2021 | $4,674 | $373,166 | $193,941 | $179,225 |
| 2019 | $4,607 | $362,100 | $188,190 | $173,910 |
| 2018 | $3,629 | $282,804 | $111,505 | $171,299 |
| 2016 | $3,336 | $271,825 | $107,176 | $164,649 |
| 2015 | $3,465 | $267,743 | $105,567 | $162,176 |
| 2014 | $1,924 | $158,817 | $102,463 | $56,354 |
Agents Affiliated with this Home
-
Pam Lin

Seller's Agent in 2025
Pam Lin
Universal Elite Inc.
(626) 585-8588
1 in this area
86 Total Sales
-
Kea Luu
K
Buyer's Agent in 2025
Kea Luu
Keystar Realty
(626) 642-1800
1 in this area
10 Total Sales
-

Seller's Agent in 2018
Ken Baker
Ken Baker & Associates
(562) 305-6579
4 Total Sales
-
E
Buyer's Agent in 2018
EDEN GARRETT
HOMESMART, EVERGREEN REALTY
-
Ana Orellana

Seller's Agent in 2014
Ana Orellana
Realty ONE Group United
(310) 220-7224
39 Total Sales
About This Building
Map
Source: California Regional Multiple Listing Service (CRMLS)
MLS Number: OC25008376
APN: 7135-021-023
- 4505 California Ave Unit 506
- 4485 Myrtle Ave
- 1031 E Andrews Dr
- 417 E 44th Way
- 4225 Myrtle Ave
- 4591 Orange Ave Unit 306
- 4440 Maury Ave
- 4170 Elm Ave Unit 105
- 400 E Arbor St Unit 8
- 4333 N Country Club Ln
- 4325 N Country Club Ln
- 4424 Falcon Ave
- 3935 Lime Ave
- 4719 Falcon Ave
- 500 E 51st St Unit 15
- 1402 E Luray St
- 183 E Pleasant St
- 333 E Home St
- 1518 E Luray St
- 3924 Brayton Ave
