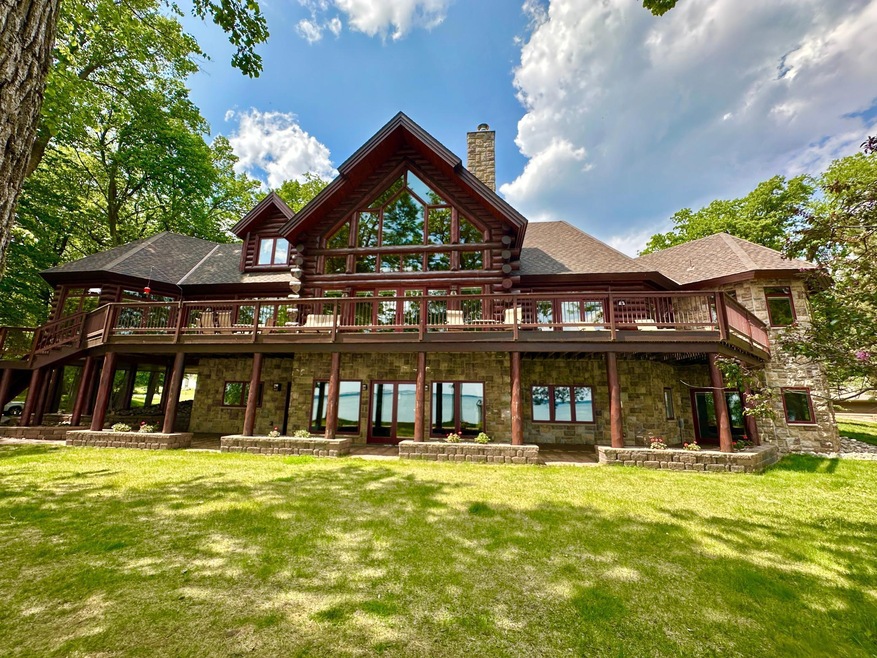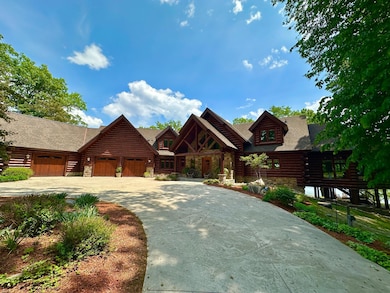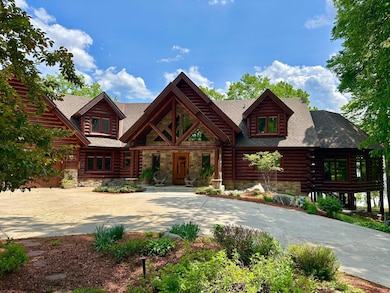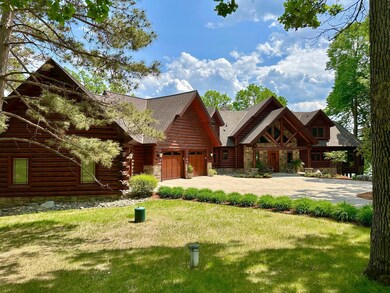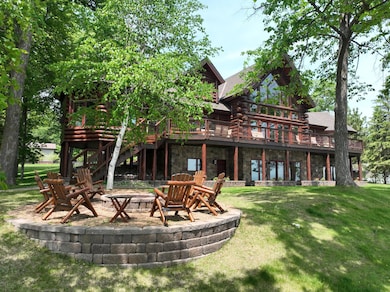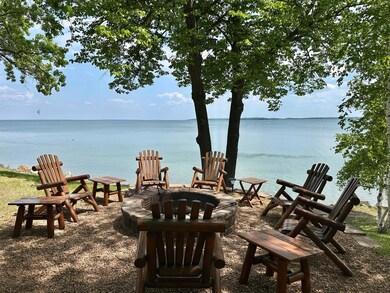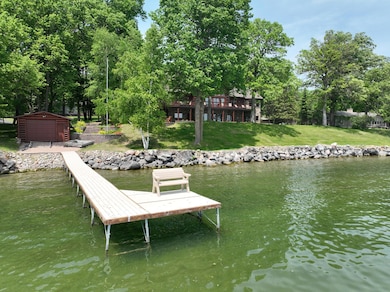
4505 Pine Point Cir NW Walker, MN 56484
Estimated payment $10,809/month
Highlights
- 200 Feet of Waterfront
- Fireplace in Primary Bedroom
- No HOA
- Beach Access
- Main Floor Primary Bedroom
- Built-In Double Oven
About This Home
Once-in-a-Lifetime Opportunity on Coveted Pine Point of Leech Lake. Welcome to an exceptional lakeside estate offering the perfect blend of rustic charm and modern luxury. This stunning home features 2x6 construction with Stevens Point full contour log exterior and full log corners and accents, delivering all the beauty of a log cabin without the shifting and settling. The interior showcases the same gorgeous log accents, beautifully balanced with drywall and full log features. The heart of this remarkable home lies in its expansive lakeside wall of windows that frame breathtaking views of Leech Lake. The open-concept living area is a masterpiece, centered around a double-mantle stone Wilkening wood-burning fireplace. Salty fir hardwood flooring, sourced from a trestle bridge over the Great Salt Lake, also adds a unique touch. This remarkable home not only boasts exquisite craftsmanship and timeless elegance but also comes with two custom large log carvings, one perfectly complementing the intricate design of the front door carving. The gourmet kitchen is a chef's dream, featuring custom cherry cabinetry, an exterior vented hood (Vent-a-hood), sleek granite countertops, an additional work prep sink, and a walk-in pantry. A DREAMY sunroom porch offers panoramic windows, travertine flooring, a gas fireplace, and a wet bar, perfect for entertaining. The lakeside primary suite is a sanctuary, complete with a gas fireplace, walk-in closet and a fully equipped bathroom featuring a custom walk-in shower, a separate jetted tub, and stunning lake views. The lower level boasts a walk-out family room area, an additional gas fireplace (for a total of FOUR fireplaces in the home), a charming wine room and an extra kitchen/fish cleaning area. If that isn’t enough…how about a movie theater? This 9-seat home theater features a Dolby 7.2 surround sound system and a massive 108” screen. Every bedroom is ensuite, with its own private bathroom, plus two additional baths for convenience. The grand entrance leads to an expansive upper-level loft area, perfect for additional living space or a cozy retreat. This home also features exquisite tile work, including slate, travertine, and onyx, and includes a main-floor laundry room and desk area. This property also boasts an oversized three-stall attached garage with room for a workspace, a concrete circle driveway, and extensive landscaping. Outside, you’ll find a grand covered front entry porch, a large lakeside cedar deck, patio area, lakeside firepit, 200' of pristine rock/sand shoreline and southeast exposure for incredible sunrise views. For boaters, a rare 15' x 30' boathouse awaits, complete with a 60’ rail/track system, concrete floor, 110/220 VAC electricity, and a lake pump water system. Special note: For those needing extra sleeping space, the grandkids will happily sleep in the theater chairs! Enjoy the virtual tour today!
Home Details
Home Type
- Single Family
Est. Annual Taxes
- $9,376
Year Built
- Built in 2006
Lot Details
- 0.95 Acre Lot
- Lot Dimensions are 200x184x200x195
- 200 Feet of Waterfront
- Lake Front
Parking
- 3 Car Attached Garage
- Heated Garage
- Insulated Garage
- Garage Door Opener
Home Design
- Pitched Roof
- Log Siding
Interior Spaces
- 1.5-Story Property
- Central Vacuum
- Wood Burning Fireplace
- Stone Fireplace
- Family Room with Fireplace
- 4 Fireplaces
- Living Room with Fireplace
Kitchen
- Built-In Double Oven
- Cooktop
- Microwave
- Dishwasher
- Wine Cooler
- Stainless Steel Appliances
- The kitchen features windows
Bedrooms and Bathrooms
- 4 Bedrooms
- Primary Bedroom on Main
- Fireplace in Primary Bedroom
Laundry
- Dryer
- Washer
Finished Basement
- Walk-Out Basement
- Basement Fills Entire Space Under The House
- Natural lighting in basement
Utilities
- Forced Air Heating and Cooling System
- Boiler Heating System
- Private Water Source
- Well
- Drilled Well
Additional Features
- Air Exchanger
- Beach Access
Community Details
- No Home Owners Association
Listing and Financial Details
- Assessor Parcel Number 452314302
Map
Home Values in the Area
Average Home Value in this Area
Tax History
| Year | Tax Paid | Tax Assessment Tax Assessment Total Assessment is a certain percentage of the fair market value that is determined by local assessors to be the total taxable value of land and additions on the property. | Land | Improvement |
|---|---|---|---|---|
| 2024 | $10,132 | $1,697,000 | $558,000 | $1,139,000 |
| 2023 | $9,338 | $1,571,700 | $485,200 | $1,086,500 |
| 2022 | $9,442 | $1,571,700 | $485,200 | $1,086,500 |
| 2021 | $8,648 | $1,169,200 | $463,000 | $706,200 |
| 2020 | $8,906 | $1,084,500 | $408,400 | $676,100 |
| 2019 | $8,372 | $1,005,000 | $408,400 | $596,600 |
| 2018 | $7,886 | $937,500 | $372,000 | $565,500 |
| 2017 | $7,702 | $937,500 | $372,000 | $565,500 |
| 2016 | $7,428 | $0 | $0 | $0 |
| 2015 | $7,428 | $948,200 | $372,000 | $576,200 |
| 2014 | $6,756 | $0 | $0 | $0 |
Property History
| Date | Event | Price | Change | Sq Ft Price |
|---|---|---|---|---|
| 06/14/2025 06/14/25 | Pending | -- | -- | -- |
| 06/05/2025 06/05/25 | Price Changed | $1,795,000 | -7.9% | $329 / Sq Ft |
| 03/07/2025 03/07/25 | For Sale | $1,950,000 | -- | $358 / Sq Ft |
Mortgage History
| Date | Status | Loan Amount | Loan Type |
|---|---|---|---|
| Previous Owner | $647,000 | Adjustable Rate Mortgage/ARM | |
| Previous Owner | $692,000 | New Conventional | |
| Previous Owner | $180,000 | Construction | |
| Previous Owner | $690,000 | Future Advance Clause Open End Mortgage | |
| Previous Owner | $108,300 | New Conventional |
Similar Homes in Walker, MN
Source: NorthstarMLS
MLS Number: 6670618
APN: 45-231-4302
- 4570 Pine Point Dr NW
- 4380 Pine Point Dr NW Unit LotWP001
- 4380 Pine Point Dr NW
- 8908 Midway Cir NW
- 8344 Onigum Rd NW
- 10179 Mounds Point Dr NW
- TBD Camper Landing Rd NW
- 10551 Oak Point Rd NW
- xxx Oak Point Rd NW
- 8037 44th Ave NW
- 10538 Minnesota Island Landing NW
- TBD Duck Point Rd NW
- 10838 Ottertail Point Dr NW
- TBD Lot C Annmarie Ln NW
- TBD Lot D Annmarie Ln NW
- 8098 Hawthorn Trail NW Unit 808
- TBD County Road 38
- 401 Cleveland Blvd W
- 500 Cleveland Blvd W Unit 3100
- 502 Cleveland Blvd W Unit 2400
