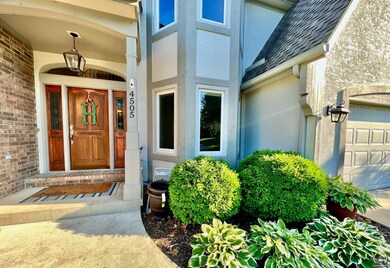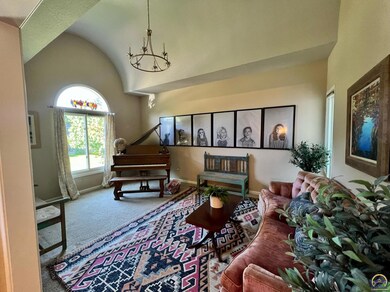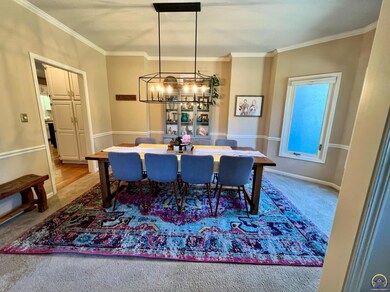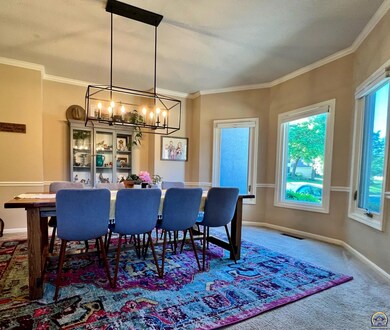
4505 Woodland Dr Lawrence, KS 66049
Quail Run NeighborhoodHighlights
- No HOA
- 2 Car Attached Garage
- Laundry Room
- Quail Run Elementary School Rated A-
- Living Room
- Dining Room
About This Home
As of July 2022Here's all the space you'll ever need! It feels like you're living in the trees with the naturally shaded yard view from most of your windows! With 3 living areas plus a formal dining and eat in kitchen, youll always have room to spread out or comfortably entertain! The kitchen has great cabinet space and upgraded appliances! The primary suite is very spacious with vaulted ceilings in the sitting area, the jetted tub looks out to the treed yard giving a feeling of being in nature. Basement has a huge storage room and workshop area with 2 walk-in cedar closets and a 3rd full bath and 5th bedroom. 50 yr Tamko roof May 2017! Yard has had much pruning and a few trees removed and will be adding dirt and mulch to the large planters before closing. Schedule your showing before its gone!!
Last Buyer's Agent
House Non Member
SUNFLOWER ASSOCIATION OF REALT
Home Details
Home Type
- Single Family
Est. Annual Taxes
- $5,009
Year Built
- Built in 1991
Parking
- 2 Car Attached Garage
Home Design
- Composition Roof
- Stick Built Home
Interior Spaces
- 3,528 Sq Ft Home
- 2-Story Property
- Fireplace With Gas Starter
- Family Room
- Living Room
- Dining Room
- Natural lighting in basement
Bedrooms and Bathrooms
- 5 Bedrooms
Laundry
- Laundry Room
- Laundry on main level
Schools
- Quail Run Elementary School
- Southwest Middle School
- Lawrence Freestate High School
Additional Features
- Paved or Partially Paved Lot
- Water Heater
Community Details
- No Home Owners Association
- Douglas County Subdivision
Listing and Financial Details
- Assessor Parcel Number R10305
Ownership History
Purchase Details
Purchase Details
Home Financials for this Owner
Home Financials are based on the most recent Mortgage that was taken out on this home.Purchase Details
Home Financials for this Owner
Home Financials are based on the most recent Mortgage that was taken out on this home.Similar Homes in Lawrence, KS
Home Values in the Area
Average Home Value in this Area
Purchase History
| Date | Type | Sale Price | Title Company |
|---|---|---|---|
| Warranty Deed | -- | None Listed On Document | |
| Warranty Deed | -- | None Listed On Document | |
| Warranty Deed | -- | None Listed On Document | |
| Trustee Deed | $310,000 | Security 1St Title |
Mortgage History
| Date | Status | Loan Amount | Loan Type |
|---|---|---|---|
| Previous Owner | $451,250 | New Conventional | |
| Previous Owner | $294,500 | Adjustable Rate Mortgage/ARM |
Property History
| Date | Event | Price | Change | Sq Ft Price |
|---|---|---|---|---|
| 07/02/2025 07/02/25 | For Sale | $589,900 | +22.9% | $167 / Sq Ft |
| 07/18/2022 07/18/22 | Sold | -- | -- | -- |
| 06/08/2022 06/08/22 | Pending | -- | -- | -- |
| 06/03/2022 06/03/22 | For Sale | $479,900 | -- | $136 / Sq Ft |
Tax History Compared to Growth
Tax History
| Year | Tax Paid | Tax Assessment Tax Assessment Total Assessment is a certain percentage of the fair market value that is determined by local assessors to be the total taxable value of land and additions on the property. | Land | Improvement |
|---|---|---|---|---|
| 2024 | $7,282 | $58,098 | $7,475 | $50,623 |
| 2023 | $7,034 | $54,384 | $7,475 | $46,909 |
| 2022 | $5,799 | $44,632 | $7,475 | $37,157 |
| 2021 | $5,009 | $37,432 | $6,334 | $31,098 |
| 2020 | $4,744 | $35,650 | $6,334 | $29,316 |
| 2019 | $4,739 | $35,650 | $6,334 | $29,316 |
| 2018 | $4,944 | $36,903 | $6,334 | $30,569 |
| 2017 | $5,527 | $40,756 | $6,334 | $34,422 |
| 2016 | $5,251 | $40,445 | $5,753 | $34,692 |
| 2015 | $5,252 | $40,445 | $5,753 | $34,692 |
| 2014 | $5,039 | $39,192 | $5,753 | $33,439 |
Agents Affiliated with this Home
-
Crystal Swearingen

Seller's Agent in 2025
Crystal Swearingen
CRYSTAL CLEAR REALTY
(785) 550-3424
5 in this area
97 Total Sales
-
Makayla Girodat

Seller's Agent in 2022
Makayla Girodat
Genesis, LLC, Realtors
(719) 353-1100
1 in this area
98 Total Sales
-
H
Buyer's Agent in 2022
House Non Member
SUNFLOWER ASSOCIATION OF REALT
Map
Source: Sunflower Association of REALTORS®
MLS Number: 224286
APN: 023-068-33-0-10-11-002.00-0
- 4504 Oak Tree Ct
- 1120 Oak Tree Dr
- 4517 Harvard Rd
- 4721 Broadway Dr Unit Drive
- 4721 Broadway Dr
- 4403 Goldfield St
- 4612 Royal Birkdale Ct
- 1412 Monterey Hill Dr
- 4112 Goldfield St
- 4500 Bob Billings Pkwy Unit 301
- 4500 Bob Billings Pkwy Unit 408
- 4500 Bob Billings Pkwy Unit 410
- 1300 Research Park Dr
- 5016 Spruce St
- 4921 Colonial Way
- 5104 Cedar Grove Way
- 1001 Alma Dr
- 1009 Congressional Ct
- 1315 Research Park Dr
- 609 Chouteau Ct






