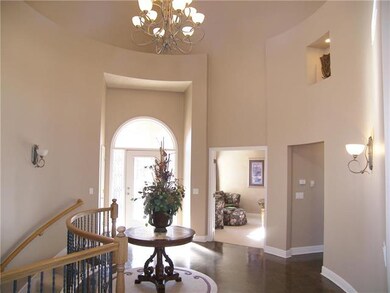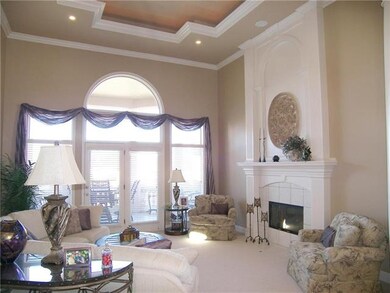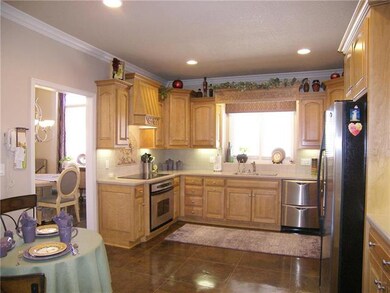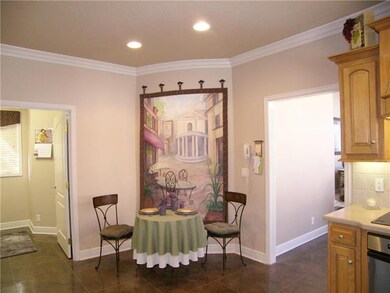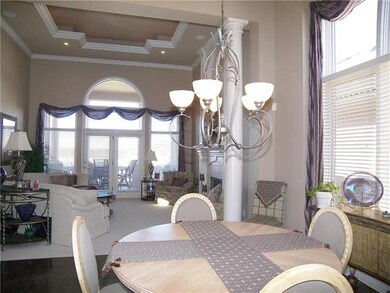
4506 NE Dick Howser Dr Lees Summit, MO 64064
Chapel Ridge NeighborhoodEstimated Value: $514,000 - $681,000
Highlights
- Lake Front
- Lake Privileges
- Deck
- Chapel Lakes Elementary School Rated A
- Clubhouse
- Recreation Room
About This Home
As of August 2017This Custom Built Reverse 1-1/2 Story Lakefront Villa W/Beautiful Lake Views Features A Sensational 28 ft High Entry & Decorative Stamped Concrete Floor, Open Great Room W/Fireplace, Formal Dining Room, Upgraded Appliances Including Fridge, Washer & Dryer, Main Floor Master Bedroom, Den, Walk-Out Rec Room W/Fantastic Wet Bar, Wine Cellar/Tasting Room, Game Room, Suspended Garage Storage, Upper & Lower Stamped Concrete Patios!! Maintenance Provided & Lakewood Amenities!!
Last Listed By
Jean Ormsby
ReeceNichols - Lees Summit License #1999033614 Listed on: 07/01/2017
Home Details
Home Type
- Single Family
Est. Annual Taxes
- $8,497
Year Built
- Built in 2002
Lot Details
- Lake Front
- Cul-De-Sac
HOA Fees
- $283 Monthly HOA Fees
Parking
- 2 Car Attached Garage
- Front Facing Garage
Home Design
- Ranch Style House
- Traditional Architecture
- Stucco
Interior Spaces
- Wet Bar: Carpet, Ceiling Fan(s), Walk-In Closet(s), Wet Bar, Ceramic Tiles, Double Vanity, Whirlpool Tub, Cathedral/Vaulted Ceiling, Fireplace
- Built-In Features: Carpet, Ceiling Fan(s), Walk-In Closet(s), Wet Bar, Ceramic Tiles, Double Vanity, Whirlpool Tub, Cathedral/Vaulted Ceiling, Fireplace
- Vaulted Ceiling
- Ceiling Fan: Carpet, Ceiling Fan(s), Walk-In Closet(s), Wet Bar, Ceramic Tiles, Double Vanity, Whirlpool Tub, Cathedral/Vaulted Ceiling, Fireplace
- Skylights
- Gas Fireplace
- Thermal Windows
- Shades
- Plantation Shutters
- Drapes & Rods
- Great Room with Fireplace
- Formal Dining Room
- Den
- Recreation Room
- Finished Basement
- Walk-Out Basement
Kitchen
- Eat-In Kitchen
- Granite Countertops
- Laminate Countertops
Flooring
- Wall to Wall Carpet
- Linoleum
- Laminate
- Stone
- Ceramic Tile
- Luxury Vinyl Plank Tile
- Luxury Vinyl Tile
Bedrooms and Bathrooms
- 3 Bedrooms
- Cedar Closet: Carpet, Ceiling Fan(s), Walk-In Closet(s), Wet Bar, Ceramic Tiles, Double Vanity, Whirlpool Tub, Cathedral/Vaulted Ceiling, Fireplace
- Walk-In Closet: Carpet, Ceiling Fan(s), Walk-In Closet(s), Wet Bar, Ceramic Tiles, Double Vanity, Whirlpool Tub, Cathedral/Vaulted Ceiling, Fireplace
- Double Vanity
- Whirlpool Bathtub
- Bathtub with Shower
Laundry
- Laundry Room
- Laundry on main level
Outdoor Features
- Lake Privileges
- Deck
- Enclosed patio or porch
- Playground
Location
- City Lot
Schools
- Chapel Lakes Elementary School
- Blue Springs South High School
Utilities
- Central Air
- Heat Pump System
- Back Up Gas Heat Pump System
Listing and Financial Details
- Assessor Parcel Number 43-520-05-12-00-0-00-000
Community Details
Overview
- Association fees include lawn maintenance, security service, snow removal, trash pick up
- Lakewood Subdivision
Amenities
- Clubhouse
Recreation
- Tennis Courts
- Community Pool
- Trails
Ownership History
Purchase Details
Home Financials for this Owner
Home Financials are based on the most recent Mortgage that was taken out on this home.Purchase Details
Home Financials for this Owner
Home Financials are based on the most recent Mortgage that was taken out on this home.Purchase Details
Home Financials for this Owner
Home Financials are based on the most recent Mortgage that was taken out on this home.Similar Homes in the area
Home Values in the Area
Average Home Value in this Area
Purchase History
| Date | Buyer | Sale Price | Title Company |
|---|---|---|---|
| Harlan John W | -- | None Available | |
| Loos Dr Louis L | -- | Stewart Title | |
| Ben Cerra Construction Inc | -- | Security Land Title Company |
Mortgage History
| Date | Status | Borrower | Loan Amount |
|---|---|---|---|
| Open | Harlan John W | $385,000 | |
| Previous Owner | Loos Louis L | $389,000 | |
| Previous Owner | Loos Dr Louis L | $401,200 | |
| Previous Owner | Loos Dr Louis L | $475,792 | |
| Previous Owner | Ben Cerra Construction Inc | $420,000 |
Property History
| Date | Event | Price | Change | Sq Ft Price |
|---|---|---|---|---|
| 08/31/2017 08/31/17 | Sold | -- | -- | -- |
| 07/03/2017 07/03/17 | Pending | -- | -- | -- |
| 07/01/2017 07/01/17 | For Sale | $499,000 | -- | -- |
Tax History Compared to Growth
Tax History
| Year | Tax Paid | Tax Assessment Tax Assessment Total Assessment is a certain percentage of the fair market value that is determined by local assessors to be the total taxable value of land and additions on the property. | Land | Improvement |
|---|---|---|---|---|
| 2024 | $7,874 | $104,700 | $9,694 | $95,006 |
| 2023 | $7,874 | $104,699 | $13,393 | $91,306 |
| 2022 | $8,197 | $96,520 | $21,739 | $74,781 |
| 2021 | $8,189 | $96,520 | $21,739 | $74,781 |
| 2020 | $7,889 | $91,960 | $21,739 | $70,221 |
| 2019 | $7,647 | $117,357 | $21,739 | $95,618 |
| 2018 | $8,755 | $102,138 | $18,920 | $83,218 |
| 2017 | $8,755 | $102,138 | $18,920 | $83,218 |
| 2016 | $8,508 | $99,579 | $21,869 | $77,710 |
| 2014 | $8,184 | $95,190 | $20,438 | $74,752 |
Agents Affiliated with this Home
-
J
Seller's Agent in 2017
Jean Ormsby
ReeceNichols - Lees Summit
-
Dennis Williams
D
Seller Co-Listing Agent in 2017
Dennis Williams
ReeceNichols - Lees Summit
(816) 524-7272
1 in this area
37 Total Sales
-
Marcia Wallace

Buyer's Agent in 2017
Marcia Wallace
ReeceNichols - Lees Summit
(816) 524-7272
11 in this area
16 Total Sales
Map
Source: Heartland MLS
MLS Number: 2054876
APN: 43-520-05-12-00-0-00-000
- 212 NE Landings Cir
- 234 NE Bayview Dr
- 4134 NE Hampstead Dr
- 604 NE Silverleaf Place
- 416 NE Brockton Dr
- 4900 NE Maybrook Rd
- 264 NE Edgewater Dr
- 4121 NE Courtney Dr
- 4011 NE Woodridge Dr
- 4017 NE Woodridge Dr
- 712 NE Plumbrook Place
- 129 NE Edgewater Dr
- 4616 NW Bramble Trail
- 4004 NE Independence Ave
- 4641 NE Fairway Homes Dr
- 4232 NE Tremont Ct
- 129 NE Wood Glen Ln
- 302 NW Bramble Trail Cir
- 218 NW Aspen St
- 220 NW Aspen St
- 4506 NE Dick Howser Dr
- 4504 NE Dick Howser Dr
- 4508 NE Dick Howser Dr
- 4510 NE Dick Howser Dr
- 4502 NE Dick Howser Dr
- 466 NE Point Cir
- 4500 NE Dick Howser Dr
- 464 NE Point Cir
- 462 NE Point Cir
- 300 NE Chelmsford Ct
- 428 NE Landings Dr
- 301 NE Dartmore Ct
- 430 NE Landings Dr
- 424 NE Landings Dr
- 426 NE Landings Dr
- 404 NE Point Dr
- 460 NE Point Cir
- 422 NE Landings Dr
- 300 NE Dartmore Ct
- 301 NE Chelmsford Ct

