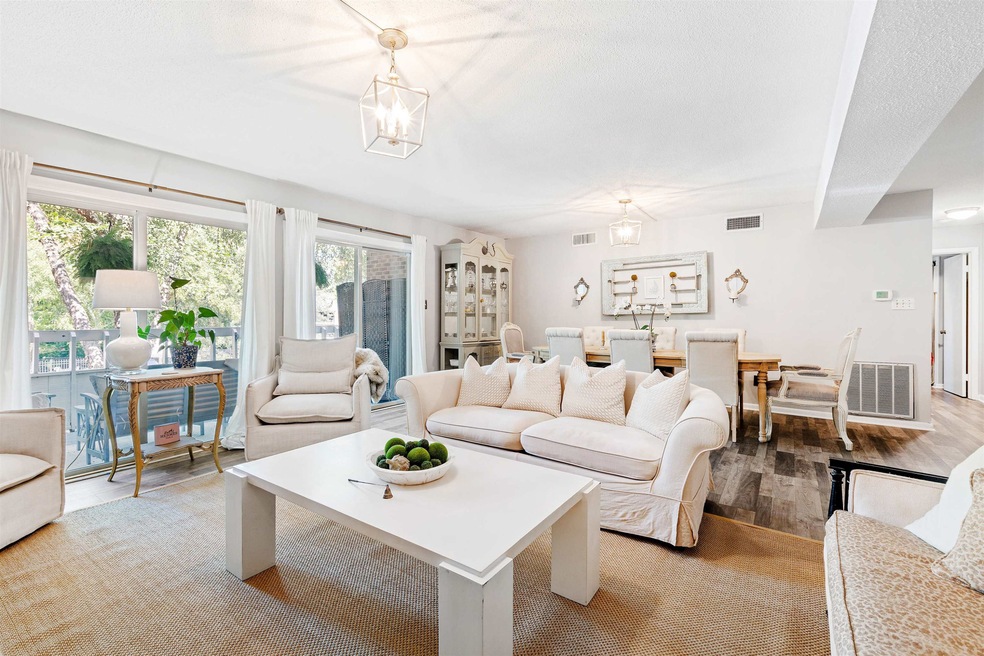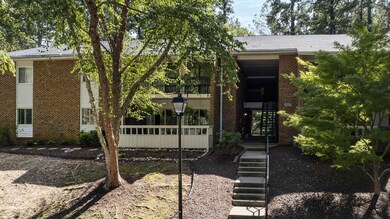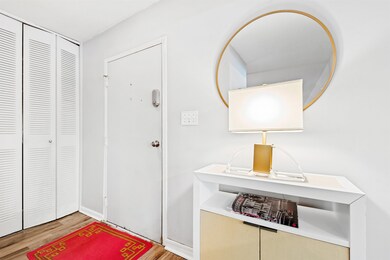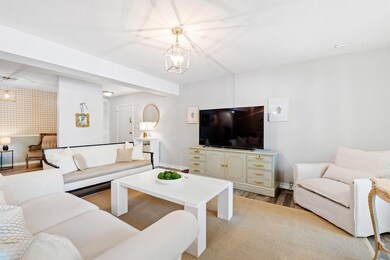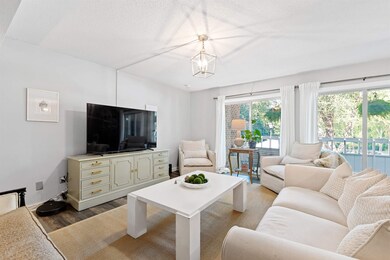
4507 Edwards Mill Rd Unit A Raleigh, NC 27612
Crabtree NeighborhoodEstimated Value: $291,000 - $325,000
Highlights
- In Ground Pool
- Clubhouse
- Granite Countertops
- Stough Elementary School Rated A-
- End Unit
- Covered patio or porch
About This Home
As of November 2022This alluring, remodeled, three-bedroom, two bathroom condo is primely located in the desirable Crabtree Valley area and sits squarely in the heart of Raleigh. Spanning across its one level open living plan, the home has striking laminate floors throughout, refreshing updated bathrooms, contemporary light fixtures and a fully equipped kitchen ready for hosting family, friends or community neighbors during the upcoming holiday season. The property’s idyllic outdoor porch offers the perfect vantage to watch the world go by, and a neighborhood pool just a stone's throw away, ready to be enjoyed during the favorable seasons of North Carolina. An all brick, well-kept abode, with the HOA covering water, internet, cable, exterior maintenance, and much much more, this home is perfect for first-time buyers looking for an easy introduction to homeownership or those investors looking for a fantastic real estate opportunity.
Last Agent to Sell the Property
Hodge & Kittrell Sotheby's Int License #317969 Listed on: 09/15/2022

Property Details
Home Type
- Condominium
Est. Annual Taxes
- $1,922
Year Built
- Built in 1972
Lot Details
- End Unit
HOA Fees
- $329 Monthly HOA Fees
Parking
- On-Street Parking
Home Design
- Brick Exterior Construction
Interior Spaces
- 1,453 Sq Ft Home
- 1-Story Property
- Blinds
- Entrance Foyer
- Family Room
- Dining Room
Kitchen
- Electric Range
- Microwave
- Dishwasher
- Granite Countertops
Flooring
- Laminate
- Tile
Bedrooms and Bathrooms
- 3 Bedrooms
- 2 Full Bathrooms
- Bathtub with Shower
- Shower Only
- Walk-in Shower
Laundry
- Dryer
- Washer
Home Security
Outdoor Features
- In Ground Pool
- Covered patio or porch
- Rain Gutters
Schools
- Stough Elementary School
- Oberlin Middle School
- Broughton High School
Utilities
- Central Air
- Heat Pump System
- Electric Water Heater
- Cable TV Available
Community Details
Overview
- Association fees include cable TV, insurance, ground maintenance, maintenance structure, sewer, storm water maintenance, trash
- Sentry Mgmt Association
- Martinique Condos Subdivision
Recreation
- Community Pool
Additional Features
- Clubhouse
- Fire and Smoke Detector
Ownership History
Purchase Details
Home Financials for this Owner
Home Financials are based on the most recent Mortgage that was taken out on this home.Purchase Details
Home Financials for this Owner
Home Financials are based on the most recent Mortgage that was taken out on this home.Purchase Details
Home Financials for this Owner
Home Financials are based on the most recent Mortgage that was taken out on this home.Purchase Details
Home Financials for this Owner
Home Financials are based on the most recent Mortgage that was taken out on this home.Similar Homes in Raleigh, NC
Home Values in the Area
Average Home Value in this Area
Purchase History
| Date | Buyer | Sale Price | Title Company |
|---|---|---|---|
| Manning Edward N | $295,000 | -- | |
| Waerness Hampton | $190,000 | None Available | |
| Vincent Donald Ray | $120,000 | None Available | |
| Sandner Lenore | $103,000 | None Available |
Mortgage History
| Date | Status | Borrower | Loan Amount |
|---|---|---|---|
| Open | Manning Edward N | $297,000 | |
| Previous Owner | Waerness Hampton | $180,500 | |
| Previous Owner | Waerness Hampton | $183,858 | |
| Previous Owner | Vincent Donald Ray | $120,000 | |
| Previous Owner | Sandner Lenore | $101,134 |
Property History
| Date | Event | Price | Change | Sq Ft Price |
|---|---|---|---|---|
| 12/15/2023 12/15/23 | Off Market | $295,000 | -- | -- |
| 11/07/2022 11/07/22 | Sold | $295,000 | 0.0% | $203 / Sq Ft |
| 10/04/2022 10/04/22 | Pending | -- | -- | -- |
| 09/26/2022 09/26/22 | Price Changed | $295,000 | -4.5% | $203 / Sq Ft |
| 09/15/2022 09/15/22 | For Sale | $309,000 | -- | $213 / Sq Ft |
Tax History Compared to Growth
Tax History
| Year | Tax Paid | Tax Assessment Tax Assessment Total Assessment is a certain percentage of the fair market value that is determined by local assessors to be the total taxable value of land and additions on the property. | Land | Improvement |
|---|---|---|---|---|
| 2024 | $2,530 | $289,053 | $0 | $289,053 |
| 2023 | $1,709 | $195,539 | $0 | $195,539 |
| 2022 | $1,589 | $195,539 | $0 | $195,539 |
| 2021 | $1,923 | $195,539 | $0 | $195,539 |
| 2020 | $1,888 | $195,539 | $0 | $195,539 |
| 2019 | $1,392 | $118,357 | $0 | $118,357 |
| 2018 | $0 | $118,357 | $0 | $118,357 |
| 2017 | $1,251 | $118,357 | $0 | $118,357 |
| 2016 | $1,226 | $118,357 | $0 | $118,357 |
| 2015 | $1,202 | $114,100 | $0 | $114,100 |
| 2014 | $1,140 | $114,100 | $0 | $114,100 |
Agents Affiliated with this Home
-
Thomas Staff

Seller's Agent in 2022
Thomas Staff
Hodge & Kittrell Sotheby's Int
(919) 971-6317
1 in this area
54 Total Sales
-
Lee Williams
L
Buyer's Agent in 2022
Lee Williams
Berkshire Hathaway HomeService
(919) 649-2741
4 in this area
52 Total Sales
Map
Source: Doorify MLS
MLS Number: 2474429
APN: 0796.18-20-7451-096
- 4519 Edwards Mill Rd Unit J
- 4633 Edwards Mill Rd Unit 4633
- 4645 Edwards Mill Rd
- 4709 Edwards Mill Rd Unit H
- 4143 Gardenlake Dr
- 3832 Noremac Dr
- 4008 Windflower Ln
- 4340 Galax Dr
- 2720 Townedge Ct
- 3702 Nova Star Ln
- 3517 Eden Croft Dr
- 3513 Eden Croft Dr
- 4832 Brookhaven Dr
- 4902 Brookhaven Dr
- 2614 Laurelcherry St
- 2711 Laurelcherry St
- 4909 Brookhaven Dr
- 3911 Morvan Way
- 2740 Laurelcherry St
- 2744 Laurelcherry St
- 4505 Edwards Mill Rd Unit A
- 4519 Edwards Mill Rd Unit B
- 4505 Edwards Mill Rd
- 4519 Edwards Mill Rd Unit J
- 4519 Edwards Mill Rd Unit H
- 4519 Edwards Mill Rd Unit G
- 4519 Edwards Mill Rd Unit F
- 4519 Edwards Mill Rd
- 4519 Edwards Mill Rd Unit D
- 4519 Edwards Mill Rd Unit C
- 4519 Edwards Mill Rd Unit B
- 4519 Edwards Mill Rd Unit A
- 4513 Edwards Mill Rd Unit H
- 4513 Edwards Mill Rd Unit G
- 4513 Edwards Mill Rd Unit F
- 4513 Edwards Mill Rd
- 4513 Edwards Mill Rd Unit D
- 4513 Edwards Mill Rd Unit C
- 4513 Edwards Mill Rd Unit B
- 4513 Edwards Mill Rd Unit A
