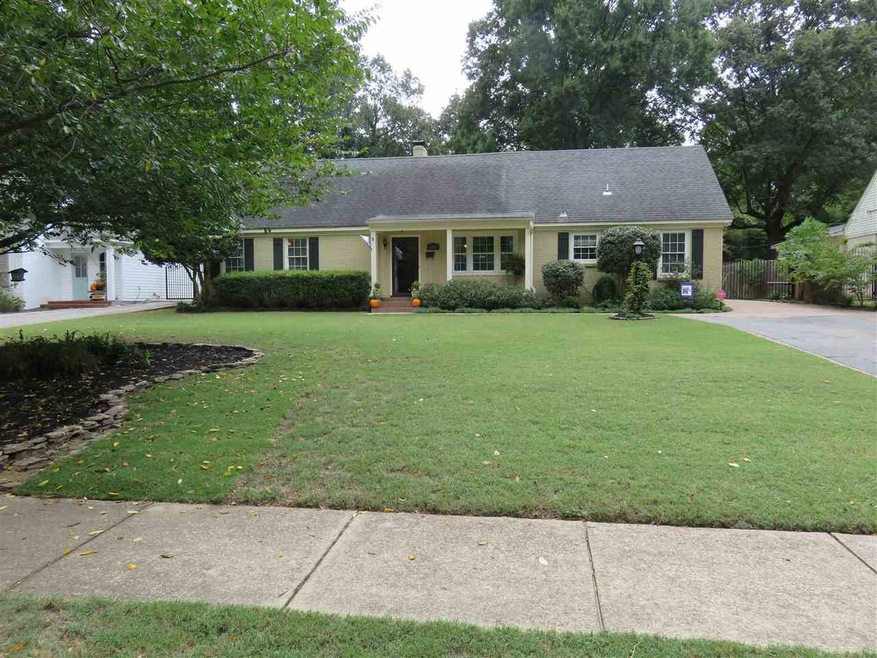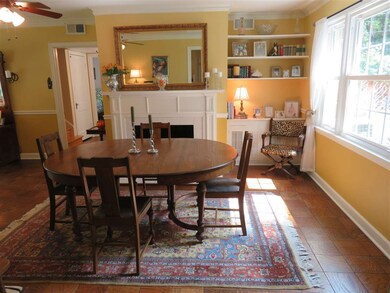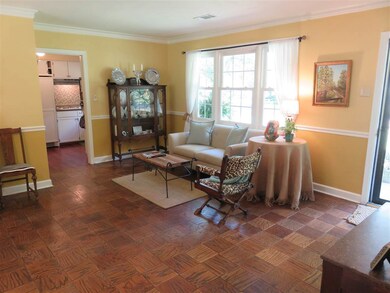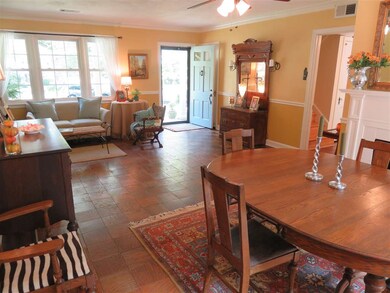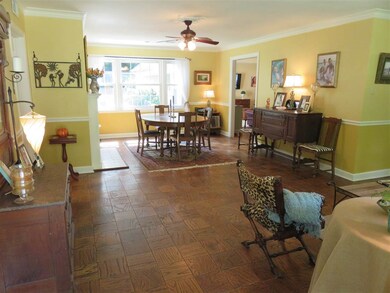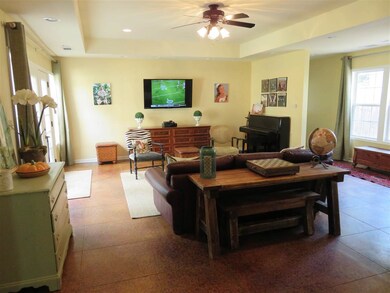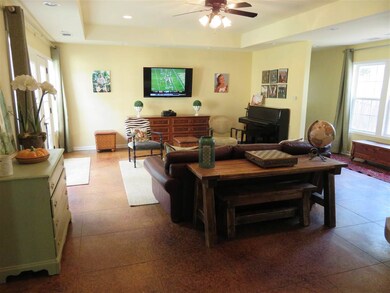
4507 Sequoia Rd Memphis, TN 38117
Audubon Park NeighborhoodHighlights
- Updated Kitchen
- Wooded Lot
- Wood Flooring
- White Station High Rated A
- Traditional Architecture
- Main Floor Primary Bedroom
About This Home
As of July 2022Cute, Cute, Cute. Open Family Floor Plan in Great Location w/Hardy Blank & Painted Brick Exterior! 4 Bedrooms w/2 up (Hardwood) & 2 Down (Parquet). Open Family Room has Stained Concrete, Dining & Living Rooms have Bigger Tile Parquet Flooring! Good Sized Kitchen w/Hardwood, Breakfast Bar & Plenty of Counter Space. There's a Huge 18x9 Laundry w/sink and room for extra frig plus room for Home Office. French Doors open on to Quiet Backyard Patio Plus Huge Expandable Area Up!
Last Agent to Sell the Property
Crye-Leike, Inc., REALTORS License #233829 Listed on: 09/30/2015

Home Details
Home Type
- Single Family
Est. Annual Taxes
- $2,627
Year Built
- Built in 1951
Lot Details
- 0.38 Acre Lot
- Level Lot
- Wooded Lot
Home Design
- Traditional Architecture
- Slab Foundation
- Composition Shingle Roof
- Vinyl Siding
Interior Spaces
- 2,400-2,599 Sq Ft Home
- 2,520 Sq Ft Home
- 1.5-Story Property
- Smooth Ceilings
- Ceiling Fan
- Gas Log Fireplace
- Fireplace Features Masonry
- Some Wood Windows
- Double Pane Windows
- Window Treatments
- Great Room
- Living Room with Fireplace
- Dining Room
- Storage Room
- Laundry Room
- Attic Access Panel
Kitchen
- Updated Kitchen
- Breakfast Bar
- <<selfCleaningOvenToken>>
- Cooktop<<rangeHoodToken>>
- Dishwasher
- Disposal
Flooring
- Wood
- Parquet
- Concrete
Bedrooms and Bathrooms
- 4 Bedrooms | 2 Main Level Bedrooms
- Primary Bedroom on Main
- Possible Extra Bedroom
- Remodeled Bathroom
- 2 Full Bathrooms
Home Security
- Home Security System
- Storm Windows
- Fire and Smoke Detector
Parking
- 2 Car Attached Garage
- Carport
- Workshop in Garage
- Driveway
Outdoor Features
- Patio
- Porch
Utilities
- Two cooling system units
- Central Heating and Cooling System
- Two Heating Systems
- Heating System Uses Gas
- 220 Volts
- Electric Water Heater
- Cable TV Available
Community Details
- Perkins Road Subdivision
Listing and Financial Details
- Assessor Parcel Number 055039 00015
Ownership History
Purchase Details
Home Financials for this Owner
Home Financials are based on the most recent Mortgage that was taken out on this home.Purchase Details
Home Financials for this Owner
Home Financials are based on the most recent Mortgage that was taken out on this home.Purchase Details
Home Financials for this Owner
Home Financials are based on the most recent Mortgage that was taken out on this home.Purchase Details
Purchase Details
Purchase Details
Purchase Details
Similar Homes in the area
Home Values in the Area
Average Home Value in this Area
Purchase History
| Date | Type | Sale Price | Title Company |
|---|---|---|---|
| Warranty Deed | $455,000 | Home Surety Title & Escrow | |
| Warranty Deed | $282,000 | Attorney | |
| Warranty Deed | $216,000 | None Available | |
| Quit Claim Deed | -- | None Available | |
| Trustee Deed | $170,000 | None Available | |
| Quit Claim Deed | -- | Memphis Title | |
| Deed | $112,000 | -- |
Mortgage History
| Date | Status | Loan Amount | Loan Type |
|---|---|---|---|
| Open | $409,500 | New Conventional | |
| Previous Owner | $211,500 | New Conventional | |
| Previous Owner | $56,400 | New Conventional | |
| Previous Owner | $270,000 | Credit Line Revolving | |
| Previous Owner | $242,400 | Unknown | |
| Previous Owner | $27,270 | Credit Line Revolving | |
| Previous Owner | $266,500 | Unknown | |
| Previous Owner | $25,001 | Credit Line Revolving | |
| Previous Owner | $169,377 | Purchase Money Mortgage | |
| Previous Owner | $134,000 | Unknown | |
| Previous Owner | $173,000 | Unknown | |
| Previous Owner | $101,000 | Unknown | |
| Previous Owner | $118,700 | VA | |
| Previous Owner | $15,000 | Unknown |
Property History
| Date | Event | Price | Change | Sq Ft Price |
|---|---|---|---|---|
| 07/29/2022 07/29/22 | Sold | $455,000 | +1.1% | $175 / Sq Ft |
| 07/11/2022 07/11/22 | Pending | -- | -- | -- |
| 06/24/2022 06/24/22 | For Sale | $450,000 | +59.6% | $173 / Sq Ft |
| 01/13/2016 01/13/16 | Sold | $282,000 | -6.0% | $118 / Sq Ft |
| 12/10/2015 12/10/15 | Pending | -- | -- | -- |
| 09/30/2015 09/30/15 | For Sale | $299,900 | -- | $125 / Sq Ft |
Tax History Compared to Growth
Tax History
| Year | Tax Paid | Tax Assessment Tax Assessment Total Assessment is a certain percentage of the fair market value that is determined by local assessors to be the total taxable value of land and additions on the property. | Land | Improvement |
|---|---|---|---|---|
| 2025 | $2,627 | $112,100 | $16,300 | $95,800 |
| 2024 | $2,627 | $77,500 | $13,700 | $63,800 |
| 2023 | $4,721 | $77,500 | $13,700 | $63,800 |
| 2022 | $4,721 | $77,500 | $13,700 | $63,800 |
| 2021 | $2,674 | $77,500 | $13,700 | $63,800 |
| 2020 | $5,782 | $72,375 | $13,700 | $58,675 |
| 2019 | $2,313 | $72,375 | $13,700 | $58,675 |
| 2018 | $2,313 | $72,375 | $13,700 | $58,675 |
| 2017 | $2,368 | $72,375 | $13,700 | $58,675 |
| 2016 | $2,608 | $59,675 | $0 | $0 |
| 2014 | $2,608 | $59,675 | $0 | $0 |
Agents Affiliated with this Home
-
Keith Gilliam

Seller's Agent in 2022
Keith Gilliam
Weichert REALTORS BenchMark
(901) 412-3984
2 in this area
34 Total Sales
-
Sam White

Buyer's Agent in 2022
Sam White
Crye-Leike
(901) 849-7376
2 in this area
102 Total Sales
-
Bob Timm

Seller's Agent in 2016
Bob Timm
Crye-Leike
(901) 490-8080
29 Total Sales
Map
Source: Memphis Area Association of REALTORS®
MLS Number: 9962195
APN: 05-5039-0-0015
- 4515 Sequoia Rd
- 4525 Sequoia Rd
- 4543 Charleswood Ave
- 4578 Sequoia Rd
- 4484 Charleswood Ave
- 356 Waring Rd
- 455 Oma Cove
- 4640 Chickasaw Rd
- 459 Oma Cove
- 280 Waring Rd
- 561 Berclair Rd
- 566 Sandridge St
- 291 Vescovo Dr
- 4293 Hilldale Ave
- 180 Waring Rd
- 4265 Sequoia Rd
- 556 Stanley Dr
- 4612 S Renshaw Dr
- 4730 Sequoia Rd
- 0 Western Park Dr
