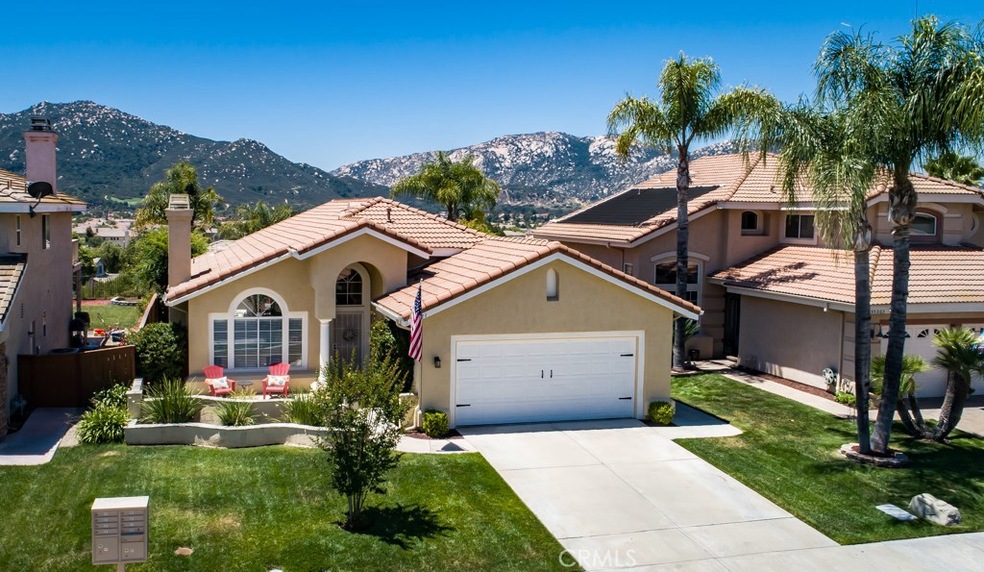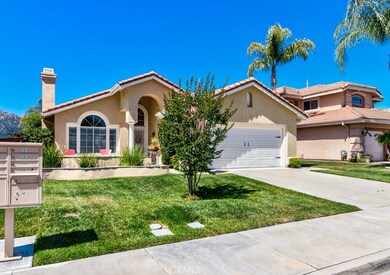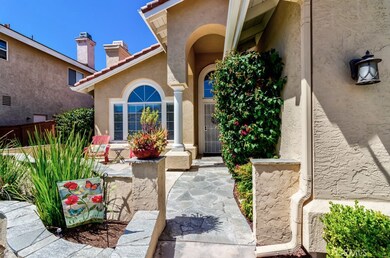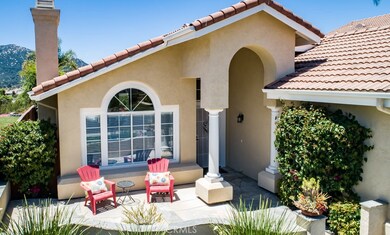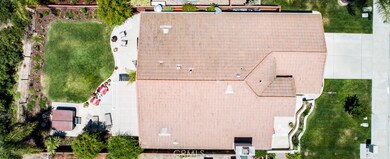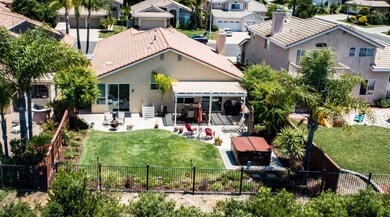
45071 Corte Bravo Temecula, CA 92592
Redhawk NeighborhoodHighlights
- Spa
- Mountain View
- Breakfast Area or Nook
- Red Hawk Elementary Rated A
- Community Pool
- 5-minute walk to Kent Hintergardt Memorial Park
About This Home
As of December 2021Welcome home to Redhawk Living in the popular division of Bridlevale. This beautiful turnkey single story mountain view home boasts 1,491 sq. ft., 3 BDR, 2 BA and 2 car garage, situated on a quiet cul-de-sac. You'll love the many upgrades and amenities this home has to offer such as high ceilings, beautiful wood laminate flooring, neutral colors, built in's, designer lighting, custom blinds, ceiling fans, custom drapery and rods and amazing views of the mountains. Enjoy your fully landscaped front yard spacious patio with custom flagstone, concrete and planters. As you enter the home experience the high vaulted ceilings, open floor concept, amazing natural lighting, formal living room w/dining area, fireplace, family room open to picture perfect kitchen w/white cabinetry w/white tiled counters and designer kitchen island and stainless steel GE stove and microwave. Large Master Bedroom w/master bath with views and includes 2 other ample sized bedrooms w/shared full bathroom. Separate laundry room w/cupboard space. Entertainer's backyard, fully landscaped with concrete patio and mulched flower bed. Two car garage with lots of storage, built in's and workshop. Close to entertainment, California Distinguished Schools, parks, HOA swimming pool, shopping, hospitals and freeways.
Last Agent to Sell the Property
Better Homes and Gardens Real Estate Registry License #01362335 Listed on: 05/29/2020

Home Details
Home Type
- Single Family
Est. Annual Taxes
- $7,754
Year Built
- Built in 1993
Lot Details
- 6,098 Sq Ft Lot
- Cul-De-Sac
- Sprinkler System
HOA Fees
- $53 Monthly HOA Fees
Parking
- 2 Car Direct Access Garage
- Parking Available
- Workshop in Garage
- Front Facing Garage
- Garage Door Opener
Property Views
- Mountain
- Neighborhood
Home Design
- Turnkey
- Planned Development
- Slab Foundation
- Concrete Roof
- Pre-Cast Concrete Construction
Interior Spaces
- 1,491 Sq Ft Home
- 1-Story Property
- Built-In Features
- Ceiling Fan
- Blinds
- Family Room Off Kitchen
- Living Room with Fireplace
- Laundry Room
Kitchen
- Breakfast Area or Nook
- Open to Family Room
- Breakfast Bar
- Microwave
- Kitchen Island
- Tile Countertops
- Disposal
Flooring
- Carpet
- Laminate
Bedrooms and Bathrooms
- 3 Main Level Bedrooms
- 2 Full Bathrooms
- Tile Bathroom Countertop
- Dual Vanity Sinks in Primary Bathroom
- Bathtub with Shower
- Walk-in Shower
Outdoor Features
- Spa
- Slab Porch or Patio
- Exterior Lighting
- Rain Gutters
Schools
- Luiseno Elementary School
- Erle Stanley Gardner Middle School
- Great Oak High School
Utilities
- Central Heating and Cooling System
- Cable TV Available
Listing and Financial Details
- Tax Lot 178
- Tax Tract Number 232672
- Assessor Parcel Number 961124045
Community Details
Overview
- Bridlevale Association, Phone Number (951) 699-2918
- Avalon HOA
- Mountainous Community
Amenities
- Picnic Area
Recreation
- Community Pool
- Community Spa
- Park
Ownership History
Purchase Details
Home Financials for this Owner
Home Financials are based on the most recent Mortgage that was taken out on this home.Purchase Details
Home Financials for this Owner
Home Financials are based on the most recent Mortgage that was taken out on this home.Purchase Details
Home Financials for this Owner
Home Financials are based on the most recent Mortgage that was taken out on this home.Purchase Details
Home Financials for this Owner
Home Financials are based on the most recent Mortgage that was taken out on this home.Purchase Details
Purchase Details
Home Financials for this Owner
Home Financials are based on the most recent Mortgage that was taken out on this home.Purchase Details
Similar Homes in Temecula, CA
Home Values in the Area
Average Home Value in this Area
Purchase History
| Date | Type | Sale Price | Title Company |
|---|---|---|---|
| Grant Deed | $644,500 | Lawyers Title Company | |
| Grant Deed | $465,000 | First American Title Company | |
| Grant Deed | $325,000 | Orange Coast Title Company | |
| Grant Deed | $415,000 | -- | |
| Interfamily Deed Transfer | -- | -- | |
| Grant Deed | $125,000 | First American Title Ins Co | |
| Interfamily Deed Transfer | -- | First American Title Ins Co | |
| Interfamily Deed Transfer | -- | -- |
Mortgage History
| Date | Status | Loan Amount | Loan Type |
|---|---|---|---|
| Open | $515,600 | New Conventional | |
| Previous Owner | $391,456 | New Conventional | |
| Previous Owner | $319,067 | FHA | |
| Previous Owner | $319,113 | FHA | |
| Previous Owner | $332,000 | Purchase Money Mortgage | |
| Previous Owner | $85,000 | Balloon |
Property History
| Date | Event | Price | Change | Sq Ft Price |
|---|---|---|---|---|
| 12/21/2021 12/21/21 | Sold | $644,500 | +3.1% | $432 / Sq Ft |
| 11/22/2021 11/22/21 | Pending | -- | -- | -- |
| 11/19/2021 11/19/21 | For Sale | $625,000 | +34.4% | $419 / Sq Ft |
| 07/01/2020 07/01/20 | Sold | $465,000 | +4.5% | $312 / Sq Ft |
| 06/01/2020 06/01/20 | Pending | -- | -- | -- |
| 05/29/2020 05/29/20 | For Sale | $445,000 | +36.9% | $298 / Sq Ft |
| 03/10/2016 03/10/16 | Sold | $325,000 | -8.4% | $218 / Sq Ft |
| 01/20/2016 01/20/16 | Pending | -- | -- | -- |
| 12/21/2015 12/21/15 | For Sale | $354,900 | 0.0% | $238 / Sq Ft |
| 11/12/2013 11/12/13 | Rented | $1,750 | +3.0% | -- |
| 11/12/2013 11/12/13 | For Rent | $1,699 | -- | -- |
Tax History Compared to Growth
Tax History
| Year | Tax Paid | Tax Assessment Tax Assessment Total Assessment is a certain percentage of the fair market value that is determined by local assessors to be the total taxable value of land and additions on the property. | Land | Improvement |
|---|---|---|---|---|
| 2023 | $7,754 | $657,390 | $127,500 | $529,890 |
| 2022 | $7,532 | $644,500 | $125,000 | $519,500 |
| 2021 | $5,630 | $465,000 | $125,001 | $339,999 |
| 2020 | $4,449 | $351,788 | $105,535 | $246,253 |
| 2019 | $4,390 | $344,891 | $103,466 | $241,425 |
| 2018 | $4,303 | $338,130 | $101,439 | $236,691 |
| 2017 | $4,225 | $331,500 | $99,450 | $232,050 |
| 2016 | $4,227 | $331,000 | $104,000 | $227,000 |
| 2015 | $3,899 | $304,000 | $95,000 | $209,000 |
| 2014 | $3,433 | $267,000 | $84,000 | $183,000 |
Agents Affiliated with this Home
-
Brian Williams

Seller's Agent in 2021
Brian Williams
The Broker Network
(760) 715-7249
2 in this area
150 Total Sales
-
George Bukes

Buyer's Agent in 2021
George Bukes
Compass
(808) 256-8028
1 in this area
161 Total Sales
-
Robert Veeder

Seller's Agent in 2020
Robert Veeder
Better Homes and Gardens Real Estate Registry
(951) 515-9715
1 in this area
27 Total Sales
-
Jim Bottrell

Buyer's Agent in 2020
Jim Bottrell
eXp Realty of Greater Los Angeles, Inc
(760) 566-8190
8 in this area
825 Total Sales
-
Val Ives

Seller's Agent in 2016
Val Ives
LPT Realty, Inc
(951) 757-6065
40 in this area
394 Total Sales
-
Ashley Thomas

Buyer's Agent in 2016
Ashley Thomas
Dreamscape Real Estate
(951) 694-5300
5 Total Sales
Map
Source: California Regional Multiple Listing Service (CRMLS)
MLS Number: SW20102661
APN: 961-124-045
- 31705 Via Cordoba
- 31481 Loma Linda Rd
- 31840 Via Cordoba
- 45400 Corte Progreso
- 45614 Hawk Ct
- 45511 Ponderosa Ct
- 45474 Olive Ct
- 45471 Olive Ct
- 31284 Strawberry Tree Ln
- 31332 Bluebeech Ct
- 44653 Corte Capistrano
- 45723 Pheasant Place
- 31163 Lavender Ct Unit 204
- 45590 Alpine Place
- 31340 Locust Ct
- 31155 Mountain Lilac Way
- 45592 Corte Montril
- 45798 Cloudburst Ln
- 44953 Blue Rosemary Way Unit 86
- 45741 Shasta Ln
