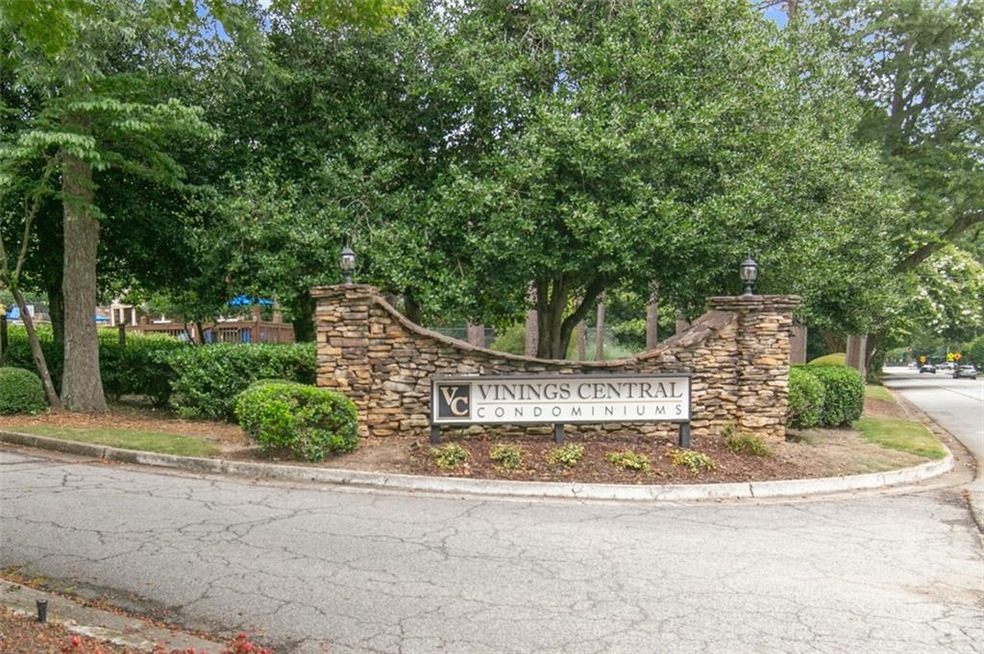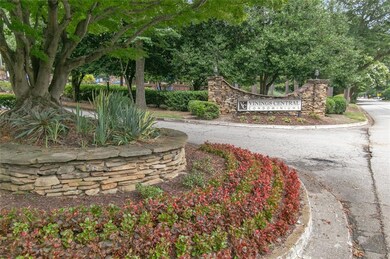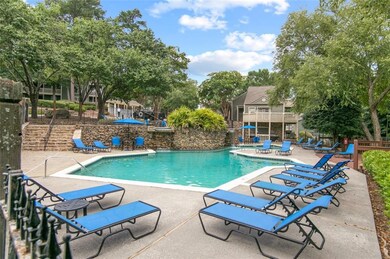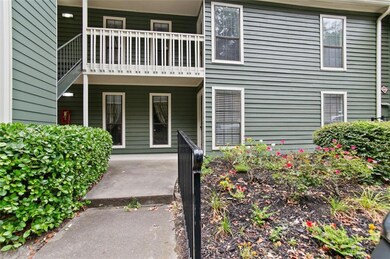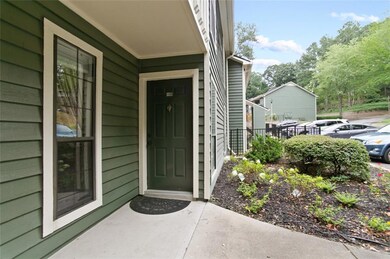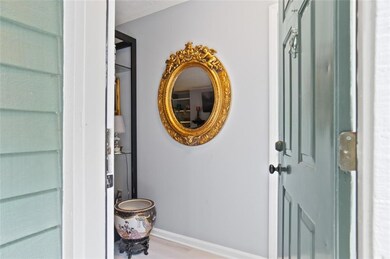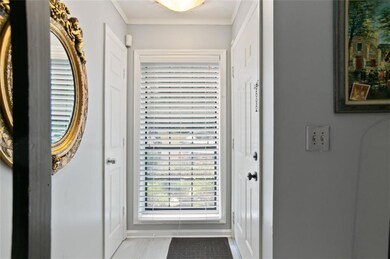4509 Vinings Central Trace SE Unit 75 Smyrna, GA 30080
Estimated payment $1,889/month
Highlights
- Fitness Center
- Pool House
- View of Trees or Woods
- Nickajack Elementary School Rated A-
- Gated Community
- 3-minute walk to Trolley Line Park
About This Home
Welcome home to this spacious ground-floor unit in one of the area’s most sought-after communities. This expansive 2-bedroom, 2-bath condo is among the largest in the complex and offers a rare sense of privacy, tucked away with serene wooded views. The main living space features an open layout with luxury vinyl flooring, a cozy wood-burning fireplace with a gas starter, and custom built-in bookcases. Enjoy the flexible layout with a combined living and dining area, plus an additional sunroom/sitting area that opens to a private, covered patio and fenced garden—perfect for relaxing or entertaining. The oversized eat-in kitchen is equipped with stainless steel appliances, abundant cabinetry, and a sunny breakfast nook. The generous primary suite includes a walk-in closet and direct access to the garden patio. The en-suite bathroom features a convenient walk-in tub for easy access. A second bedroom and full bath offer great space for guests or a home office. The in-unit laundry is conveniently located in the hallway.
Community amenities include a swimming pool, tennis courts, fitness center, meeting rooms, car wash and vacuum area which can be a cost saver plus, it's a secure gated community. Ideally located just minutes from I-285, The Battery, Braves Stadium, shopping centers, and dining, this home combines comfort, convenience, and lifestyle.
Property Details
Home Type
- Condominium
Est. Annual Taxes
- $803
Year Built
- Built in 1986
Lot Details
- Two or More Common Walls
- Back Yard Fenced
- Zero Lot Line
HOA Fees
- $532 Monthly HOA Fees
Home Design
- Slab Foundation
- Frame Construction
- Shingle Roof
- Wood Siding
Interior Spaces
- 1,346 Sq Ft Home
- 1-Story Property
- Bookcases
- Crown Molding
- Ceiling Fan
- Fireplace With Gas Starter
- Fireplace Features Masonry
- Double Pane Windows
- Window Treatments
- Entrance Foyer
- Great Room with Fireplace
- Breakfast Room
- Formal Dining Room
- Views of Woods
- Security Gate
- Laundry in Hall
Kitchen
- Eat-In Kitchen
- Gas Oven
- Microwave
- Dishwasher
- White Kitchen Cabinets
- Disposal
Flooring
- Carpet
- Vinyl
Bedrooms and Bathrooms
- Oversized primary bedroom
- 2 Main Level Bedrooms
- Walk-In Closet
- 2 Full Bathrooms
- Whirlpool Bathtub
- Bathtub and Shower Combination in Primary Bathroom
Parking
- 2 Parking Spaces
- Varies By Unit
- Parking Lot
- Assigned Parking
Accessible Home Design
- Accessible Kitchen
- Kitchen Appliances
Pool
- Pool House
- In Ground Pool
Outdoor Features
- Courtyard
- Covered Patio or Porch
Location
- Property is near schools
Schools
- Nickajack Elementary School
- Campbell Middle School
- Campbell High School
Utilities
- Central Heating and Cooling System
- Heating System Uses Natural Gas
- 110 Volts
- Gas Water Heater
- Cable TV Available
Listing and Financial Details
- Assessor Parcel Number 17083500900
Community Details
Overview
- $235 Initiation Fee
- Mid-Rise Condominium
- Vinings Central Subdivision
- FHA/VA Approved Complex
Amenities
- Clubhouse
Recreation
- Tennis Courts
- Fitness Center
- Community Pool
Security
- Gated Community
- Fire and Smoke Detector
- Fire Sprinkler System
Map
Home Values in the Area
Average Home Value in this Area
Tax History
| Year | Tax Paid | Tax Assessment Tax Assessment Total Assessment is a certain percentage of the fair market value that is determined by local assessors to be the total taxable value of land and additions on the property. | Land | Improvement |
|---|---|---|---|---|
| 2025 | $801 | $102,324 | $26,000 | $76,324 |
| 2024 | $803 | $102,324 | $26,000 | $76,324 |
| 2023 | $590 | $100,012 | $18,000 | $82,012 |
| 2022 | $736 | $80,064 | $18,000 | $62,064 |
| 2021 | $713 | $72,176 | $18,000 | $54,176 |
| 2020 | $624 | $61,855 | $12,600 | $49,255 |
| 2019 | $2,086 | $68,728 | $14,000 | $54,728 |
| 2018 | $1,698 | $55,960 | $13,040 | $42,920 |
| 2017 | $1,268 | $53,044 | $6,000 | $47,044 |
| 2016 | $1,169 | $49,568 | $6,000 | $43,568 |
| 2015 | $1,200 | $49,568 | $6,000 | $43,568 |
| 2014 | $495 | $25,480 | $0 | $0 |
Property History
| Date | Event | Price | List to Sale | Price per Sq Ft | Prior Sale |
|---|---|---|---|---|---|
| 11/21/2025 11/21/25 | Sold | $231,500 | -5.5% | $172 / Sq Ft | View Prior Sale |
| 10/30/2025 10/30/25 | Pending | -- | -- | -- | |
| 10/15/2025 10/15/25 | Price Changed | $245,000 | -1.6% | $182 / Sq Ft | |
| 09/17/2025 09/17/25 | Price Changed | $249,000 | -2.3% | $185 / Sq Ft | |
| 08/16/2025 08/16/25 | Price Changed | $254,899 | -1.6% | $189 / Sq Ft | |
| 07/23/2025 07/23/25 | For Sale | $259,000 | -- | $192 / Sq Ft |
Purchase History
| Date | Type | Sale Price | Title Company |
|---|---|---|---|
| Warranty Deed | $172,000 | -- | |
| Warranty Deed | $139,900 | -- | |
| Deed | $148,000 | -- | |
| Deed | $156,000 | -- | |
| Deed | $150,000 | -- |
Mortgage History
| Date | Status | Loan Amount | Loan Type |
|---|---|---|---|
| Open | $107,000 | New Conventional | |
| Previous Owner | $151,320 | FHA | |
| Previous Owner | $120,000 | New Conventional |
Source: First Multiple Listing Service (FMLS)
MLS Number: 7620256
APN: 17-0835-0-090-0
- 2607 Vinings Central Run SE Unit 6
- 2697 Vinings Central Run SE Unit 61
- 2683 Vinings Central Run SE Unit 54
- 2697 Vinings Central Run SE
- 4604 Vinings Central Run SE Unit 131
- 4379 Log Cabin Dr SE
- 4950 Ivy Ridge Dr SE Unit 203
- 4850 Ivy Ridge Dr SE Unit 304
- 4955 Ivy Ridge Dr SE Unit 202
- 4905 Ivy Ridge Dr SE Unit 202
- 4535 Atley Woods Dr SE
- 4810 Ivy Ridge Dr SE Unit 303
- 2311 English Ivy Ct SE Unit 23
- 4432 Brookview Dr SE
- 3895 Old Atlanta Station Dr SE Unit 1
- 4727 Ivy Ridge Dr SE
- 4412 Brookview Dr SE
- 4738 Ivy Ridge Dr SE
- 4754 Ivy Ridge Dr SE Unit 1
