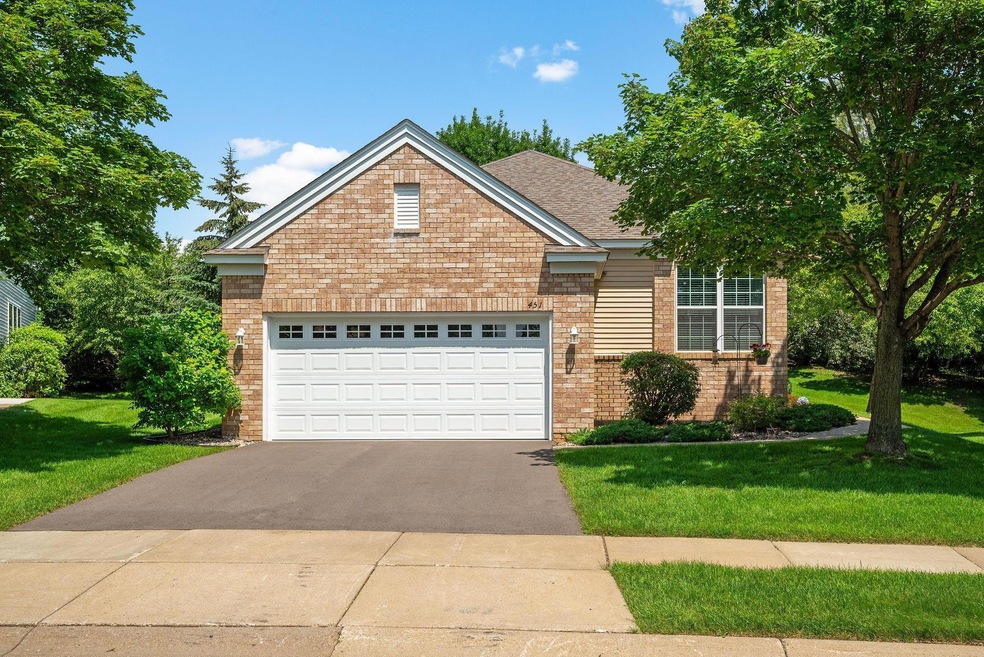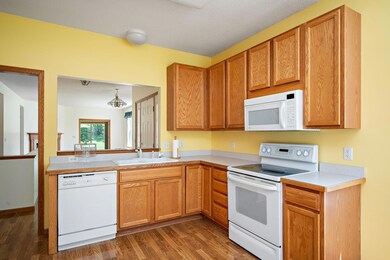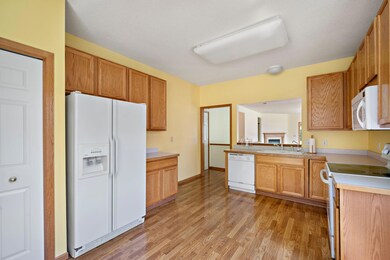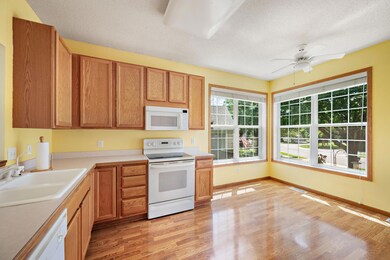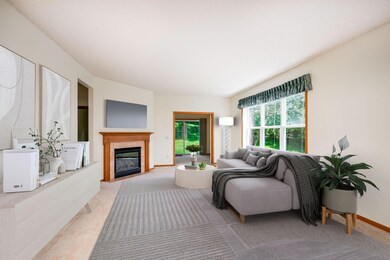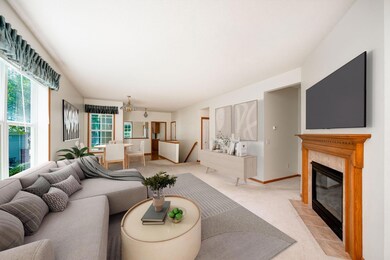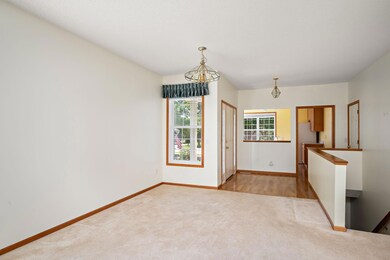
451 Campfire Curve Chaska, MN 55318
Highlights
- Recreation Room
- 1 Fireplace
- The kitchen features windows
- Jonathan Elementary School Rated A-
- Home Office
- 2 Car Attached Garage
About This Home
As of August 2024Beautiful detached townhome offers one level living with room to expand. Two beds plus office on one level, huge owners' suite w/walk in closet, spacious living area & a wonderful sunroom. Second full bath and laundry on the main. Private backyard patio. The unfinished basement is wide open and ready for your ideas. Potential 3rd bath in the basement is roughed in and has an egress. There's plenty of storage. Original owner. This home is exceptionally clean and ready to move in. Fantastic location near parks, trails, shopping and major hwy. Schedule your showing today!
Townhouse Details
Home Type
- Townhome
Est. Annual Taxes
- $4,148
Year Built
- Built in 2001
Lot Details
- 3,920 Sq Ft Lot
- Lot Dimensions are 44x90
HOA Fees
- $450 Monthly HOA Fees
Parking
- 2 Car Attached Garage
Interior Spaces
- 1,711 Sq Ft Home
- 1-Story Property
- 1 Fireplace
- Family Room
- Home Office
- Recreation Room
- Storage Room
Kitchen
- Microwave
- Dishwasher
- Disposal
- The kitchen features windows
Bedrooms and Bathrooms
- 2 Bedrooms
- 2 Full Bathrooms
Laundry
- Dryer
- Washer
Unfinished Basement
- Basement Fills Entire Space Under The House
- Sump Pump
- Basement Window Egress
Utilities
- Forced Air Heating and Cooling System
- Water Filtration System
Community Details
- Association fees include hazard insurance, lawn care, ground maintenance, professional mgmt, trash, shared amenities, snow removal
- Cities Management Association, Phone Number (612) 381-8600
- Pioneer Pointe Subdivision
Listing and Financial Details
- Assessor Parcel Number 304870140
Ownership History
Purchase Details
Home Financials for this Owner
Home Financials are based on the most recent Mortgage that was taken out on this home.Purchase Details
Similar Homes in the area
Home Values in the Area
Average Home Value in this Area
Purchase History
| Date | Type | Sale Price | Title Company |
|---|---|---|---|
| Deed | $373,000 | -- | |
| Warranty Deed | $229,645 | -- |
Mortgage History
| Date | Status | Loan Amount | Loan Type |
|---|---|---|---|
| Previous Owner | $160,500 | New Conventional | |
| Previous Owner | $162,800 | FHA | |
| Previous Owner | $50,000 | Credit Line Revolving |
Property History
| Date | Event | Price | Change | Sq Ft Price |
|---|---|---|---|---|
| 08/09/2024 08/09/24 | Sold | $373,000 | -4.3% | $218 / Sq Ft |
| 07/24/2024 07/24/24 | Pending | -- | -- | -- |
| 07/08/2024 07/08/24 | For Sale | $389,900 | +4.5% | $228 / Sq Ft |
| 07/03/2024 07/03/24 | Off Market | $373,000 | -- | -- |
| 06/22/2024 06/22/24 | For Sale | $389,900 | -- | $228 / Sq Ft |
Tax History Compared to Growth
Tax History
| Year | Tax Paid | Tax Assessment Tax Assessment Total Assessment is a certain percentage of the fair market value that is determined by local assessors to be the total taxable value of land and additions on the property. | Land | Improvement |
|---|---|---|---|---|
| 2025 | $4,124 | $361,600 | $67,500 | $294,100 |
| 2024 | $4,080 | $355,000 | $67,500 | $287,500 |
| 2023 | $4,148 | $351,800 | $67,500 | $284,300 |
| 2022 | $3,446 | $371,500 | $64,400 | $307,100 |
| 2021 | $3,102 | $266,400 | $53,700 | $212,700 |
| 2020 | $3,128 | $266,400 | $53,700 | $212,700 |
| 2019 | $2,982 | $244,700 | $51,100 | $193,600 |
| 2018 | $2,976 | $244,700 | $51,100 | $193,600 |
| 2017 | $2,822 | $242,100 | $46,500 | $195,600 |
| 2016 | $2,752 | $195,600 | $0 | $0 |
| 2015 | $2,362 | $179,600 | $0 | $0 |
| 2014 | $2,362 | $160,000 | $0 | $0 |
Agents Affiliated with this Home
-
Paul McGuire

Seller's Agent in 2024
Paul McGuire
RE/MAX Results
(763) 923-9194
2 in this area
58 Total Sales
-
Zachary Adams

Buyer's Agent in 2024
Zachary Adams
Wright-Sherburne Realty
(612) 845-7890
2 in this area
143 Total Sales
Map
Source: NorthstarMLS
MLS Number: 6557014
APN: 30.4870140
- 2705 Wagon Wheel Trail
- 370 Wilderness Dr Unit 74
- 341 Campfire Curve
- 347 Campfire Curve
- 318 Wilderness Dr Unit 4
- 2359 Manuela Dr
- 1475 Bender Rd N
- 111501 Bender Ct
- 2890 Autumn Woods Dr
- 32 Carvers Green
- 2825 Ironwood Blvd
- 3110 N Chestnut St Unit 105
- 4644 Percheron Blvd
- 110696 Village Rd Unit 316
- 110696 Village Rd Unit 116
- 3140 Burr Oak Cir
- 3088 Canyon Rd
- 110212 Village Rd
- 3055 Sugar Maple Dr
- 2715 Autumn Woods Dr
