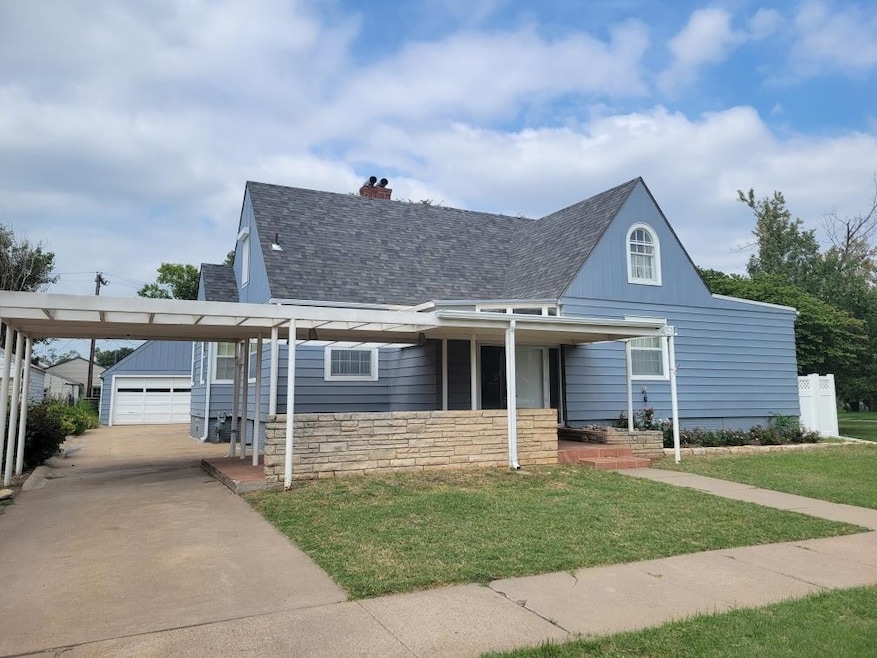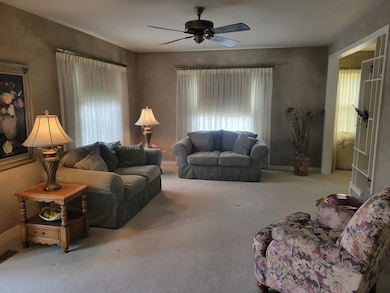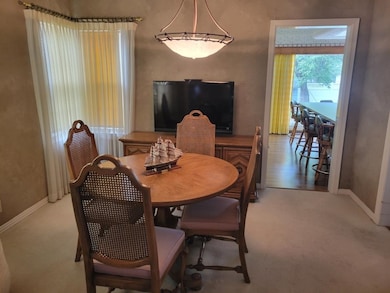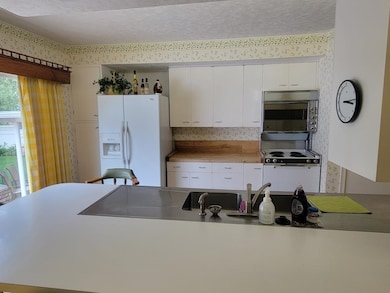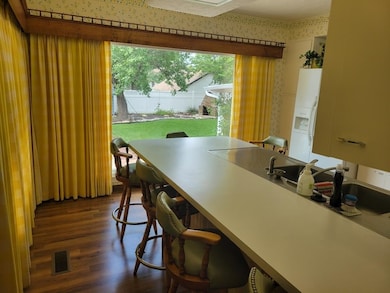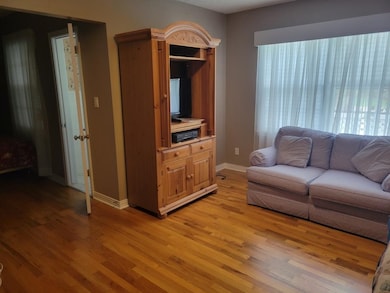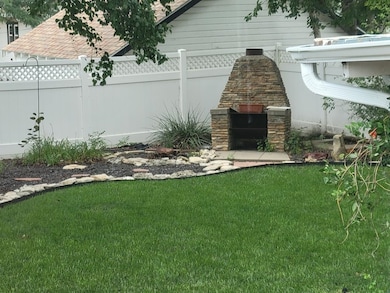
451 E 3rd St Unit 461 E 3rd Street Russell, KS 67665
Estimated payment $1,565/month
About This Home
This home is beautiful inside and out as it has always been well kept! The floor plan flows smoothly from the living room to the bedrooms and into the kitchen. There are three bedrooms and two bathrooms on the main floor, two bedrooms and one bathroom on the upper floor and plenty of space for an additional bedroom in the basement. There is a full bathroom in the basement as well. Storage is a plus in this house. The basement is so COOL! As soon as you see the carpet leading you down the basement staircase, you will know you are entering an era from the 1950's & 60's. Great space to relax and entertain! The fenced backyard is well established and maintained with a nice covered patio. The long driveway leads you to a double detached garage with shop space in the back. The bonus to this house is the lot to the East is included in the sale. Appliances will remain. The roof on the house and garage were recently replaced as well as the guttering. Please give Sandy Batt a call for a tour @ 785-483-8243.
Home Details
Home Type
- Single Family
Year Built
- Built in 1945
Lot Details
- 0.35 Acre Lot
- Property is zoned R-G
Parking
- 2 Car Garage
Home Design
- Block Foundation
- Aluminum Siding
Interior Spaces
- 4,320 Sq Ft Home
- 1.5-Story Property
Kitchen
- Oven or Range
- Trash Compactor
Bedrooms and Bathrooms
- 5 Bedrooms
Utilities
- Central Heating and Cooling System
Map
Home Values in the Area
Average Home Value in this Area
Tax History
| Year | Tax Paid | Tax Assessment Tax Assessment Total Assessment is a certain percentage of the fair market value that is determined by local assessors to be the total taxable value of land and additions on the property. | Land | Improvement |
|---|---|---|---|---|
| 2024 | -- | $16,207 | $363 | $15,844 |
| 2023 | -- | $15,243 | $337 | $14,906 |
| 2022 | -- | $15,243 | $368 | $14,875 |
| 2021 | -- | $12,915 | $375 | $12,540 |
| 2020 | -- | -- | $375 | $12,553 |
| 2019 | -- | -- | $396 | $13,688 |
| 2018 | -- | -- | $396 | $12,204 |
| 2017 | -- | -- | $396 | $12,204 |
| 2016 | -- | -- | $331 | $12,268 |
| 2015 | -- | -- | $331 | $11,867 |
| 2014 | -- | -- | $265 | $11,464 |
Property History
| Date | Event | Price | Change | Sq Ft Price |
|---|---|---|---|---|
| 07/12/2025 07/12/25 | Pending | -- | -- | -- |
| 03/23/2025 03/23/25 | For Sale | $240,000 | -- | $56 / Sq Ft |
Purchase History
| Date | Type | Sale Price | Title Company |
|---|---|---|---|
| Deed | -- | -- |
Similar Homes in Russell, KS
Source: Western Kansas Association of REALTORS®
MLS Number: 204326
APN: 148-27-0-40-29-012.00-0
