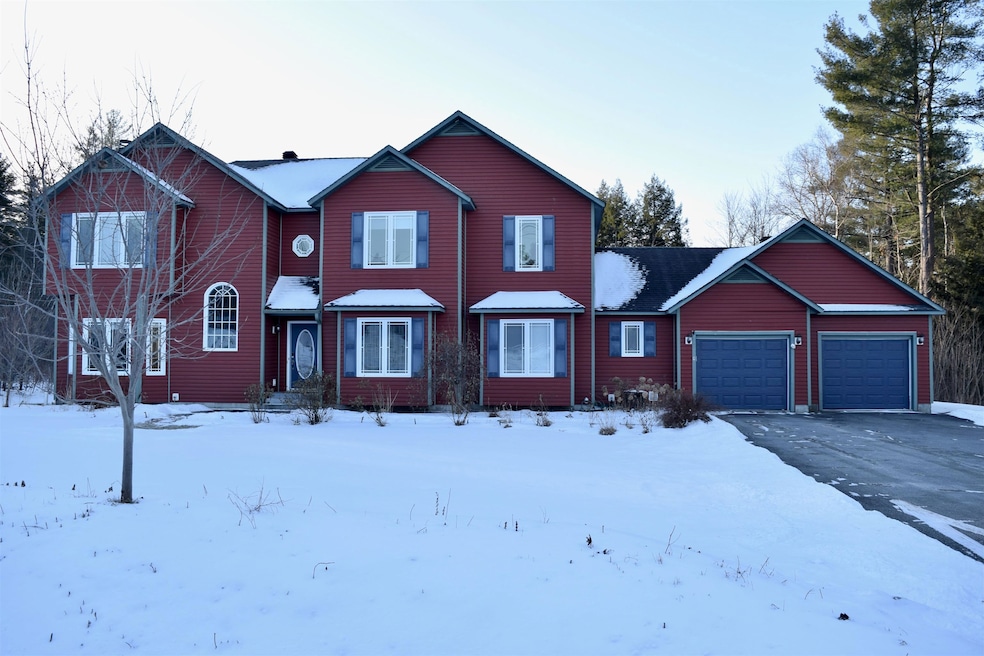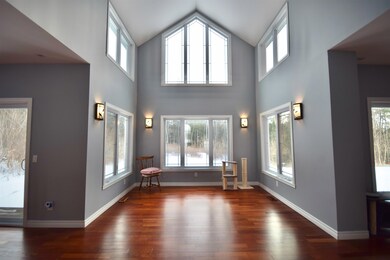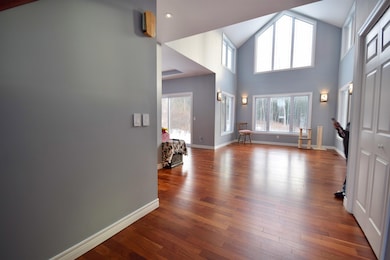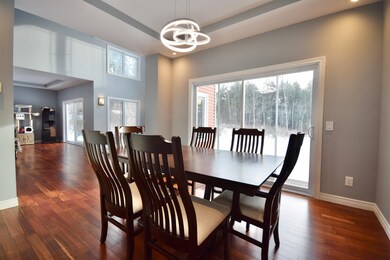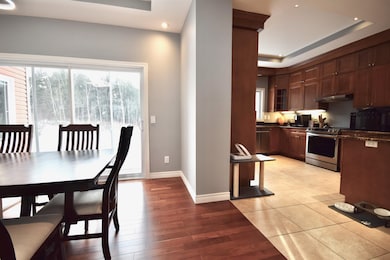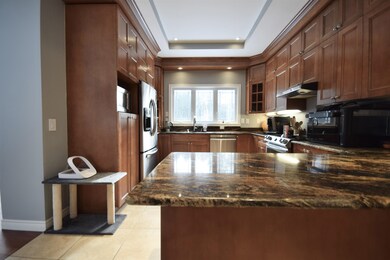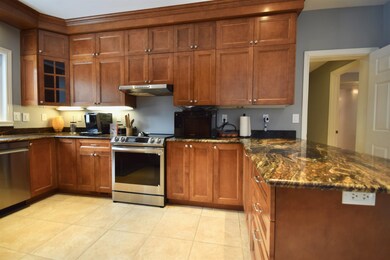
451 River Cove Rd Williston, VT 05495
Highlights
- 1.42 Acre Lot
- Contemporary Architecture
- Den
- Williston Central School Rated A-
- Bonus Room
- Entrance Foyer
About This Home
As of March 2025Welcome to this stunning home on River Cove! Nestled on 1.42 acres of picturesque land, this contemporary home offers a seamless blend of modern living and natural beauty. With 4 bedrooms, 3 bathrooms, and a spacious design, this property is perfect for comfortable living and entertaining. Step inside to discover an open and airy floor plan. The formal sitting room features soaring cathedral ceilings and oversized windows, bathing the space in natural light while providing tranquil views of the landscape. The updated kitchen is a chef's dream, complete with stainless steel appliances, granite countertops, and abundant storage. Adjacent, the dining area opens onto an oversized deck, ideal for indoor-outdoor living. The home features two primary suites: one on the first floor with a bath and another upstairs with a walk-in closet and private bath. A beautiful living room with tray ceilings, a home office, and a mudroom round out the first floor. Upstairs, find two additional bedrooms and a flexible space for hobbies or a playroom. The large, unfinished basement offers two access points and endless potential. The oversized garage fits up to 3 cars, with a rear-facing door for added convenience. Central cooling and an air exchange system provide year-round comfort. Outside, the expansive grounds are perfect for gardening, outdoor activities, or simply relaxing in the serene surroundings. This home offers modern comforts in a breathtaking natural setting. Showings begin 1/31/25
Last Agent to Sell the Property
KW Vermont License #082.0093288 Listed on: 01/26/2025

Home Details
Home Type
- Single Family
Est. Annual Taxes
- $10,049
Year Built
- Built in 2007
Lot Details
- 1.42 Acre Lot
Parking
- 3 Car Garage
- Driveway
Home Design
- Contemporary Architecture
- Shingle Roof
- Vinyl Siding
Interior Spaces
- Property has 2 Levels
- Entrance Foyer
- Family Room
- Dining Room
- Den
- Bonus Room
Kitchen
- Microwave
- Dishwasher
- Disposal
Bedrooms and Bathrooms
- 4 Bedrooms
- En-Suite Primary Bedroom
Laundry
- Dryer
- Washer
Basement
- Basement Fills Entire Space Under The House
- Interior Basement Entry
Utilities
- Forced Air Heating and Cooling System
- Vented Exhaust Fan
- Internet Available
Ownership History
Purchase Details
Home Financials for this Owner
Home Financials are based on the most recent Mortgage that was taken out on this home.Purchase Details
Home Financials for this Owner
Home Financials are based on the most recent Mortgage that was taken out on this home.Purchase Details
Similar Homes in the area
Home Values in the Area
Average Home Value in this Area
Purchase History
| Date | Type | Sale Price | Title Company |
|---|---|---|---|
| Deed | $861,350 | -- | |
| Deed | $806,000 | -- | |
| Deed | $806,000 | -- | |
| Interfamily Deed Transfer | -- | -- | |
| Interfamily Deed Transfer | -- | -- | |
| Interfamily Deed Transfer | -- | -- |
Property History
| Date | Event | Price | Change | Sq Ft Price |
|---|---|---|---|---|
| 03/10/2025 03/10/25 | Off Market | $861,350 | -- | -- |
| 03/07/2025 03/07/25 | Sold | $861,350 | -2.0% | $292 / Sq Ft |
| 02/14/2025 02/14/25 | Pending | -- | -- | -- |
| 01/26/2025 01/26/25 | For Sale | $879,000 | +9.1% | $298 / Sq Ft |
| 01/18/2024 01/18/24 | Sold | $806,000 | +2.5% | $271 / Sq Ft |
| 11/28/2023 11/28/23 | Pending | -- | -- | -- |
| 11/18/2023 11/18/23 | For Sale | $786,000 | -- | $264 / Sq Ft |
Tax History Compared to Growth
Tax History
| Year | Tax Paid | Tax Assessment Tax Assessment Total Assessment is a certain percentage of the fair market value that is determined by local assessors to be the total taxable value of land and additions on the property. | Land | Improvement |
|---|---|---|---|---|
| 2024 | -- | $0 | $0 | $0 |
| 2023 | -- | $0 | $0 | $0 |
| 2022 | $8,249 | $0 | $0 | $0 |
| 2021 | $7,909 | $0 | $0 | $0 |
| 2020 | $7,884 | $0 | $0 | $0 |
| 2019 | $7,625 | $0 | $0 | $0 |
| 2018 | $7,467 | $0 | $0 | $0 |
| 2017 | $7,183 | $389,050 | $0 | $0 |
| 2016 | $7,169 | $424,600 | $0 | $0 |
Agents Affiliated with this Home
-
The Hammond Team
T
Seller's Agent in 2025
The Hammond Team
KW Vermont
(802) 654-8500
20 in this area
250 Total Sales
-
Mark Montross

Buyer's Agent in 2025
Mark Montross
Catamount Realty Group
(802) 825-1353
13 in this area
150 Total Sales
-
The Signature Realty Group
T
Seller's Agent in 2024
The Signature Realty Group
Signature Properties of Vermont
(802) 872-8881
8 in this area
288 Total Sales
Map
Source: PrimeMLS
MLS Number: 5027684
APN: (241) 02006043000
