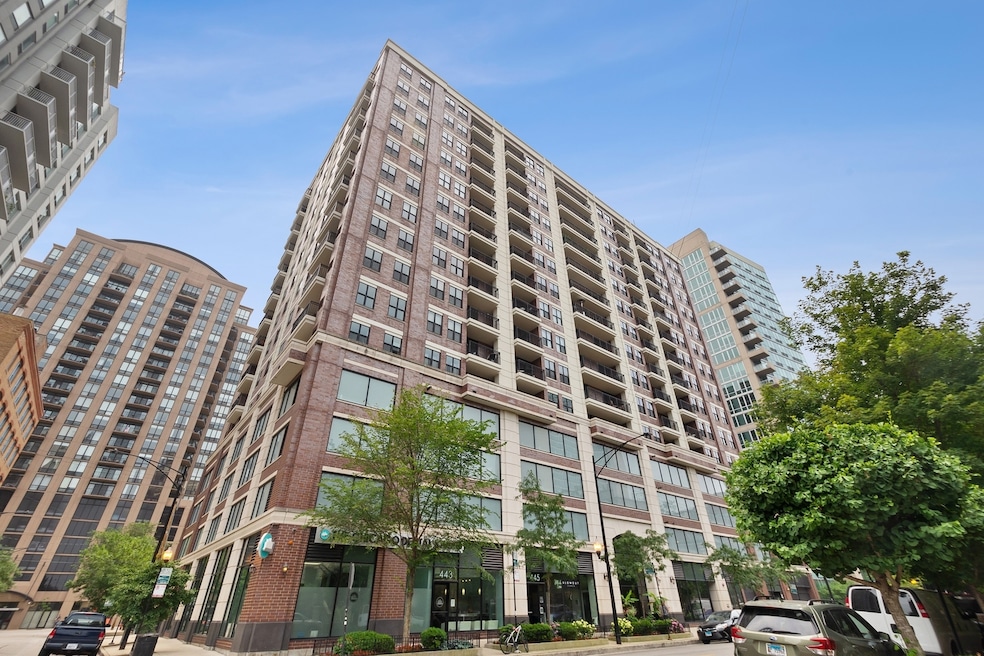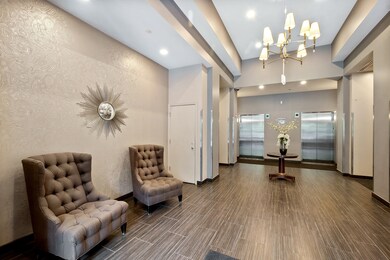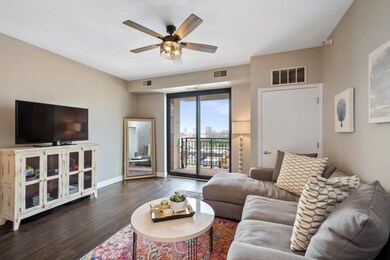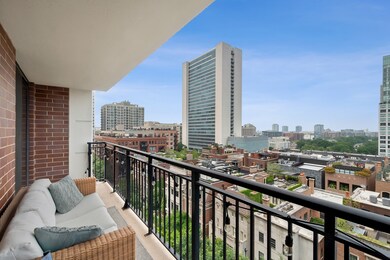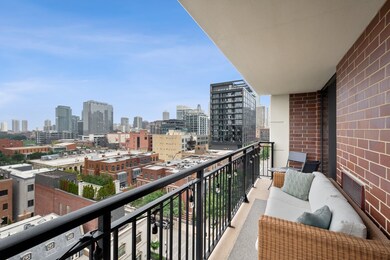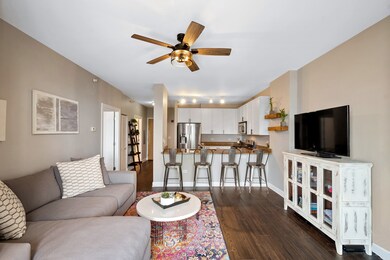451 W Huron St, Unit 1004 Chicago, IL 60654
River North NeighborhoodHighlights
- Living Room
- Storage Room
- Dining Room
- Laundry Room
- Central Air
- 2-minute walk to Ward A Montgomery Park Chicago
About This Home
Extremely desirable 1 Bed 1 Bath condo for rent with private balcony in the heart of River North! Highlights include an open floor plan, floor-to-ceiling windows, bright abundant natural light, tall ceilings, brilliant wide-plank hardwood floors throughout, in-unit laundry, and a large 100 sq foot private walk-out balcony. Immediately as you enter the foyer you are greeted with floor-to-ceiling windows and bright abundant natural light that leads to the large kitchen designed with an oversized breakfast bar, abundant cabinetry, and stainless steel appliances. Tons of storage and counter space! The terrific-sized bedroom has a walk-in closet and additional access to a truly unique 100 square foot balcony providing unobstructed, panoramic city views! The bathroom has a tub for soaking and shower a double vanity and new cabinet hardware. HUGE additional walk-in foyer closet in the entryway! Cable and WIFI are included in rent. A wonderful boutique building that is meticulously maintained and has a 24-hour door staff, and exercise room. Unbeatable location steps from Whole Foods, Trader Joe's, top restaurants, nightlife, & Red/Brown/Purple CTA lines. Do not miss out on this one of a kind unit!
Property Details
Home Type
- Multi-Family
Est. Annual Taxes
- $5,568
Year Built
- Built in 2007
Parking
- 1 Car Garage
- Parking Included in Price
Home Design
- Property Attached
- Brick Exterior Construction
Interior Spaces
- Family Room
- Living Room
- Dining Room
- Storage Room
- Laundry Room
Bedrooms and Bathrooms
- 1 Bedroom
- 1 Potential Bedroom
- 1 Full Bathroom
Utilities
- Central Air
- Heating System Uses Natural Gas
Listing and Financial Details
- Property Available on 8/1/25
- Rent includes water, scavenger, doorman, exterior maintenance
Community Details
Pet Policy
- No Pets Allowed
Overview
- 16-Story Property
Map
About This Building
Source: Midwest Real Estate Data (MRED)
MLS Number: 12397533
APN: 17-09-123-010-1064
- 653 N Kingsbury St Unit 1006
- 653 N Kingsbury St Unit 1707
- 653 N Kingsbury St Unit 706
- 645 N Kingsbury St Unit 1203
- 645 N Kingsbury St Unit 1906
- 645 N Kingsbury St Unit 1307
- 645 N Kingsbury St Unit 1901
- 645 N Kingsbury St Unit 1107
- 645 N Kingsbury St Unit 1801
- 451 W Huron St Unit 905
- 451 W Huron St Unit P14
- 451 W Huron St Unit 1502
- 451 W Huron St Unit 1401
- 451 W Huron St Unit P36
- 451 W Huron St Unit P125
- 411 W Ontario St Unit 623
- 411 W Ontario St Unit 411
- 411 W Ontario St Unit 310
- 411 W Ontario St Unit 201-302
- 411 W Ontario St Unit 427
