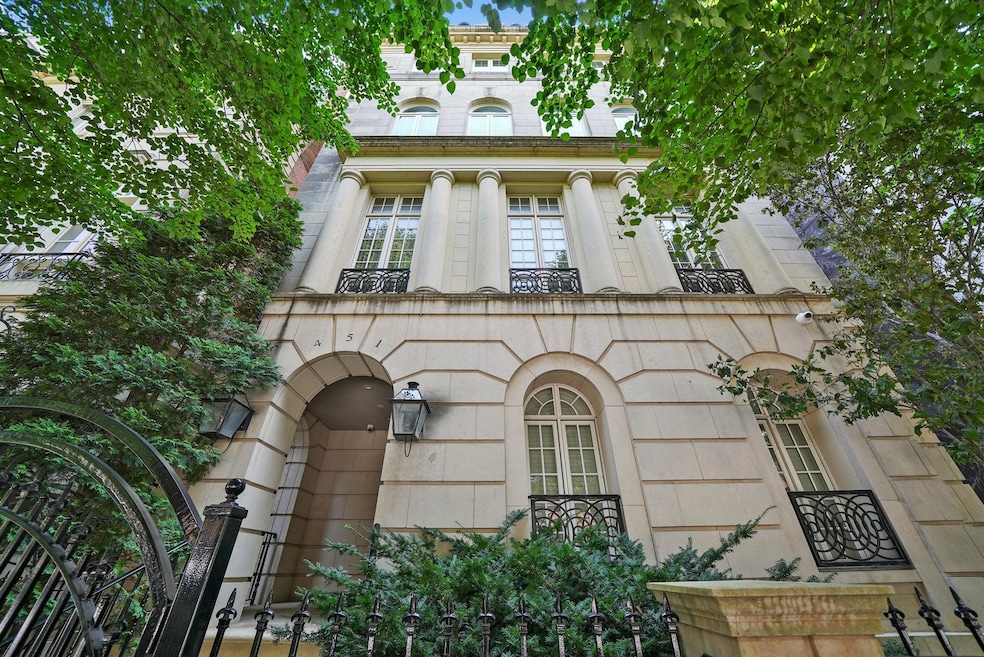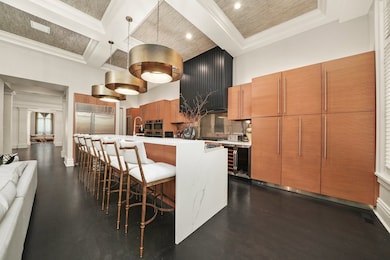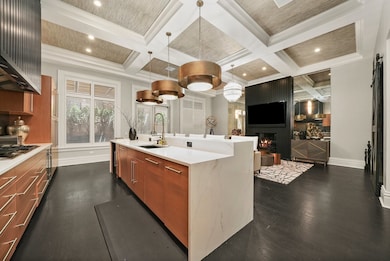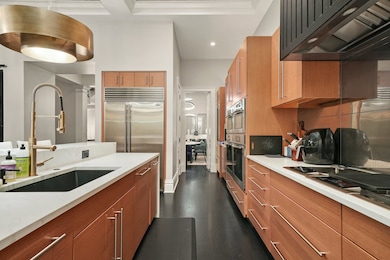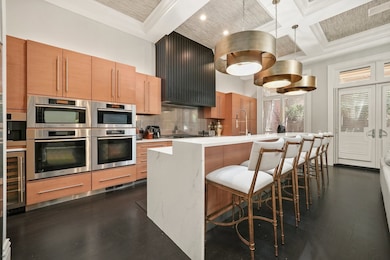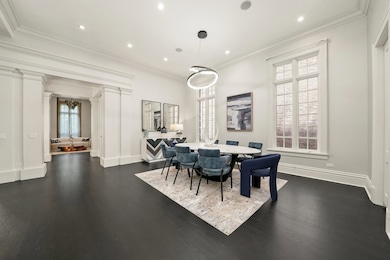451 W Superior St Chicago, IL 60654
River North NeighborhoodHighlights
- Popular Property
- 4-minute walk to Chicago Avenue Station (Brown, Purple Lines)
- Landscaped Professionally
- Home Theater
- Rooftop Deck
- 4-minute walk to Ward A Montgomery Park Chicago
About This Home
Beautifully renovated luxury at its finest with-in the "Award Winning" Kingsbury Estates. Exquisite six bedroom, six full & three half bath residence offering 10,000 sq ft of ultimate living in the heart of River North. Features include a 5-stop elevator, recreation/billard room, theatre room, wine cellar, library/office, 4 fireplaces, 2 covered terraces with adjoining mini kitchens & Viking grills, lush landscaping and in addition an entire 27'x70' roofdeck with outdoor kitchen/grill and beverage prep, fireplace and media. Mature landscaping adds to the beauty of the City Skyline. This Home has been meticulous maintained and has upgraded technology. The 3 car heated garage is attached with gated entry. Great proximity to Michigan Ave, East Bank Club, Erie Cafe, Starbucks, Parks and all the City has to offer. LOVE...where you live!
Home Details
Home Type
- Single Family
Est. Annual Taxes
- $94,946
Year Built
- Built in 2007
Lot Details
- Lot Dimensions are 34 x 109
- Landscaped Professionally
Parking
- 3 Car Garage
- Off Alley Parking
- Parking Included in Price
Home Design
- Brick Exterior Construction
- Reinforced Caisson Foundation
- Rubber Roof
- Stone Siding
- Concrete Perimeter Foundation
Interior Spaces
- 10,179 Sq Ft Home
- Elevator
- Bookcases
- Bar Fridge
- Skylights
- Heatilator
- Gas Log Fireplace
- Fireplace Features Masonry
- Window Screens
- Entrance Foyer
- Family Room with Fireplace
- 4 Fireplaces
- Living Room with Fireplace
- Formal Dining Room
- Home Theater
- Library
- Recreation Room
Kitchen
- Double Oven
- Indoor Grill
- Range Hood
- Microwave
- High End Refrigerator
- Freezer
- Dishwasher
- Wine Refrigerator
- Stainless Steel Appliances
- Granite Countertops
- Disposal
Flooring
- Wood
- Carpet
Bedrooms and Bathrooms
- 5 Bedrooms
- 6 Potential Bedrooms
- Main Floor Bedroom
- Fireplace in Primary Bedroom
- Bathroom on Main Level
- Dual Sinks
- Whirlpool Bathtub
- Double Shower
- Steam Shower
- European Shower
- Separate Shower
Laundry
- Laundry Room
- Laundry in multiple locations
- Sink Near Laundry
Basement
- Basement Fills Entire Space Under The House
- Finished Basement Bathroom
Outdoor Features
- Balcony
- Rooftop Deck
- Enclosed patio or porch
- Outdoor Fireplace
- Terrace
- Outdoor Grill
Utilities
- Central Air
- Heating System Uses Natural Gas
- Lake Michigan Water
Community Details
- No Pets Allowed
Listing and Financial Details
- Property Available on 4/28/25
- Rent includes water
Map
Source: Midwest Real Estate Data (MRED)
MLS Number: 12416329
APN: 17-09-119-030-0000
- 460 W Huron St
- 446 W Huron St Unit 450
- 451 W Huron St Unit 905
- 451 W Huron St Unit P14
- 451 W Huron St Unit 1401
- 451 W Huron St Unit P36
- 451 W Huron St Unit P125
- 520 W Huron St Unit 220
- 520 W Huron St Unit 408
- 520 W Huron St Unit GU57
- 450 W Superior St
- 676 N Kingsbury St Unit 204
- 429 W Superior St
- 510 W Erie St Unit 508
- 510 W Erie St Unit 1801
- 510 W Erie St Unit 1606
- 460 W Superior St Unit 7
- 425 W Superior St
- 421 W Huron St Unit 1005
- 421 W Huron St Unit GU31
- 446 W Huron St Unit 450
- 443 W Huron St
- 443 W Huron St
- 443 W Huron St
- 443 W Huron St
- 451 W Huron St Unit 1011
- 451 W Huron St
- 451 W Huron St
- 451 W Huron St Unit 1012
- 697 N Kingsbury St Unit 1502
- 750 N Hudson Ave
- 469 W Huron St
- 751 N Hudson Ave Unit FL4-ID1038
- 751 N Hudson Ave Unit FL4-ID1040
- 421 W Huron St Unit 907
- 756 N Hudson Ave
- 411 W Chicago Ave Unit FL4-ID1033
- 411 W Chicago Ave Unit FL4-ID1029
- 751 N Hudson Ave
- 668 N Kingsbury St Unit 1202
