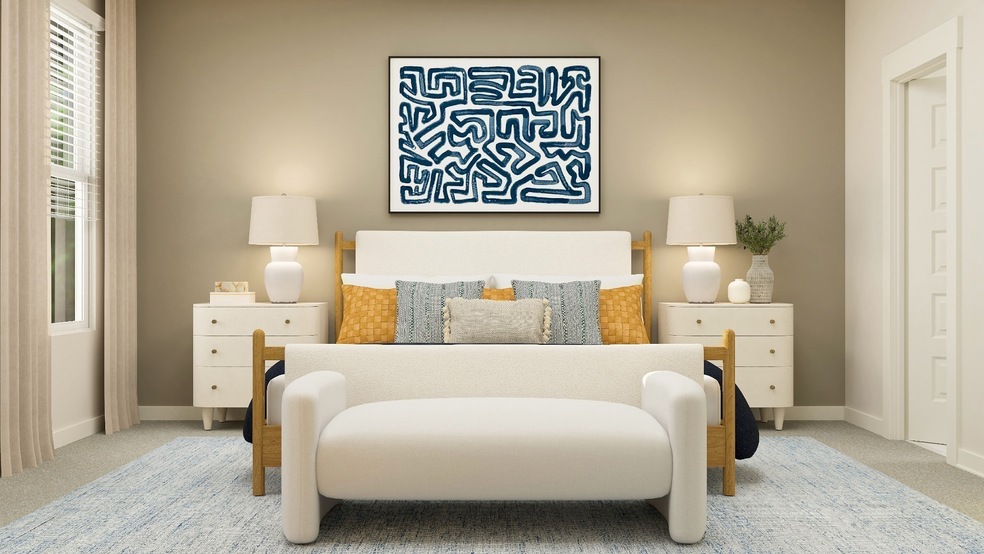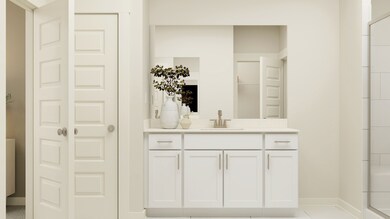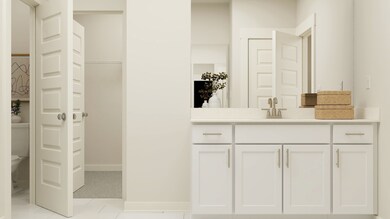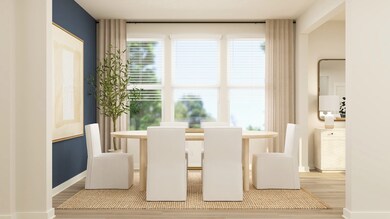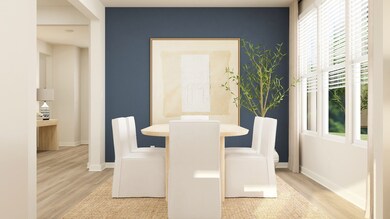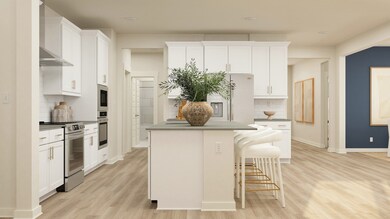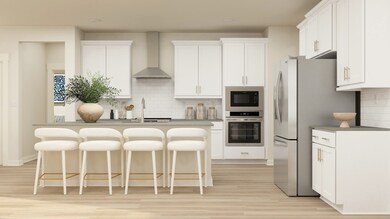
4511 Barone Dr Murfreesboro, TN 37128
Highlights
- Separate Formal Living Room
- Porch
- Walk-In Closet
- Overall Creek Elementary School Rated A-
- 3 Car Attached Garage
- Cooling Available
About This Home
As of March 2025Move-in ready home with a 3-car garage! Introducing the charming Choral floorplan, FINALLY a one-level home that has it all! Features an enormous open concept kitchen, huge dining nook opening to a covered porch, family room with gas fireplace, plus a separate dining area, and a large corner homesite. Gourmet Kitchen with vented hood, double ovens and an unbelievable pantry! Luxurious private primary suite with tile floor, executive height cabinets, quartz top, and oversized walk-in ceramic tile shower with built-in bench seat. LVP flooring in all main living areas, tile in secondary baths and laundry, including a laundry sink. Luxurious features throughout! Ring doorbell, Schlage keyless entry, Honeywell WIFI thermostat, and more! Drop zone with bench, PLUS 2" window blinds. Huge savings with seller closing cost incentive with the use of preferred lender!
Last Agent to Sell the Property
Lennar Sales Corp. Brokerage Phone: 6154768526 License #338807 Listed on: 02/22/2025

Home Details
Home Type
- Single Family
Year Built
- Built in 2024
HOA Fees
- $55 Monthly HOA Fees
Parking
- 3 Car Attached Garage
Home Design
- Brick Exterior Construction
- Slab Foundation
- Shingle Roof
Interior Spaces
- 2,436 Sq Ft Home
- Property has 1 Level
- Gas Fireplace
- Separate Formal Living Room
- Interior Storage Closet
Kitchen
- Microwave
- Dishwasher
Flooring
- Carpet
- Tile
- Vinyl
Bedrooms and Bathrooms
- 4 Main Level Bedrooms
- Walk-In Closet
- Low Flow Plumbing Fixtures
Home Security
- Smart Locks
- Smart Thermostat
- Outdoor Smart Camera
- Fire and Smoke Detector
Schools
- Blackman Elementary School
- Blackman Middle School
- Blackman High School
Utilities
- Cooling Available
- Central Heating
- Heating System Uses Natural Gas
- Underground Utilities
Additional Features
- No or Low VOC Paint or Finish
- Porch
Community Details
- $400 One-Time Secondary Association Fee
- Melton Estates Subdivision
Listing and Financial Details
- Tax Lot 54
Similar Homes in Murfreesboro, TN
Home Values in the Area
Average Home Value in this Area
Property History
| Date | Event | Price | Change | Sq Ft Price |
|---|---|---|---|---|
| 03/27/2025 03/27/25 | Sold | $558,990 | -2.0% | $229 / Sq Ft |
| 02/28/2025 02/28/25 | Pending | -- | -- | -- |
| 02/27/2025 02/27/25 | Price Changed | $570,390 | -13.7% | $234 / Sq Ft |
| 02/22/2025 02/22/25 | For Sale | $660,990 | -- | $271 / Sq Ft |
Tax History Compared to Growth
Agents Affiliated with this Home
-
Julienne Kopel

Seller's Agent in 2025
Julienne Kopel
Lennar Sales Corp.
(615) 669-8799
55 in this area
154 Total Sales
-
Bryan Swayze
B
Seller Co-Listing Agent in 2025
Bryan Swayze
Lennar Sales Corp.
(615) 772-5315
16 in this area
104 Total Sales
-
Antoon Gabra
A
Buyer's Agent in 2025
Antoon Gabra
Realty One Group Music City
3 in this area
12 Total Sales
Map
Source: Realtracs
MLS Number: 2794840
- 4508 Barone Dr
- 207 Spinelli Way
- 4512 Barone Dr
- 201 Veneto Dr
- 4505 Larry Melton Dr
- 402 Schroer Dr
- 4708 Cresto Loop
- 4614 Cresto Loop
- 4707 Cresto Loop
- 4509 Cresto Loop
- 4617 Cresto Loop
- 4508 Cresto Loop
- 4605 Loop
- 4602 Larry Melton Dr
- 336 Foundry Cir
- 4609 Cresto Loop
- 405 Schroer Dr
- 407 Schroer Dr
- 406 Schroer Dr
- 212 Spinelli Way
