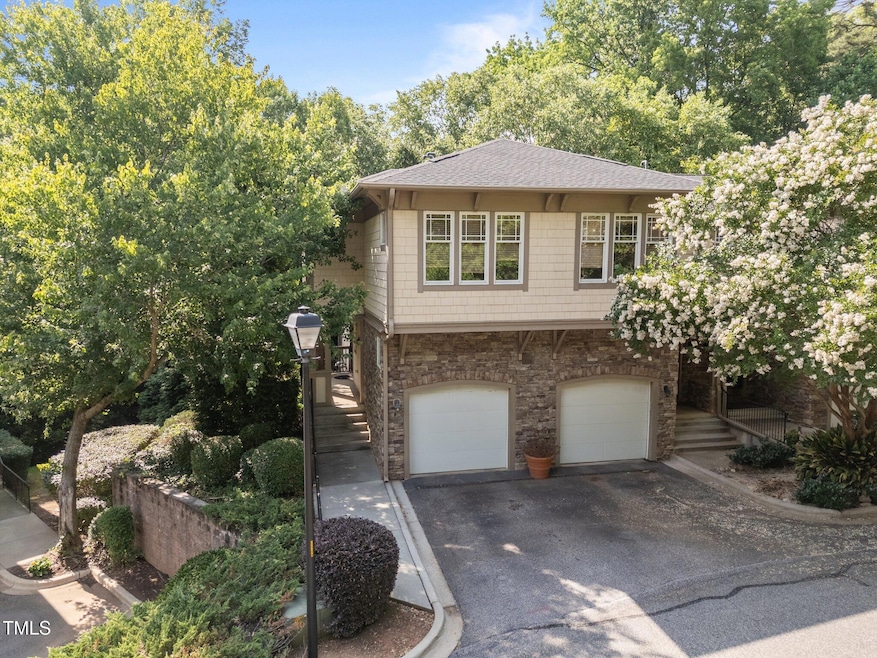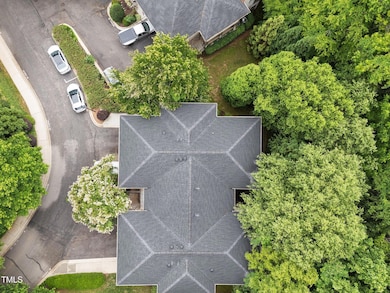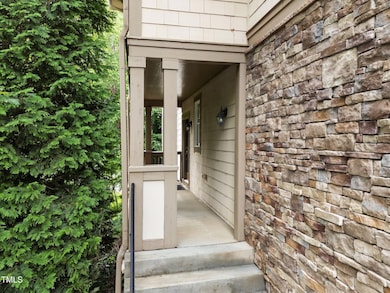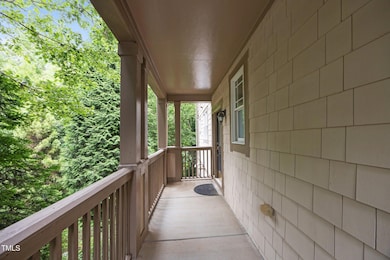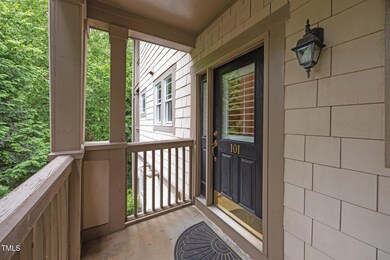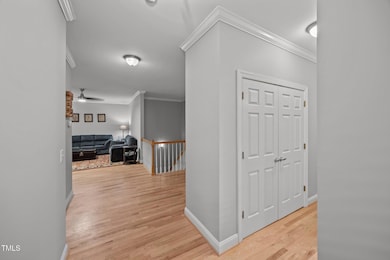
4511 Crab Creek Dr Unit 101 Raleigh, NC 27612
Estimated payment $2,883/month
Highlights
- Two Primary Bedrooms
- Deck
- Partially Wooded Lot
- Sycamore Creek Elementary School Rated A
- Property is near public transit
- Transitional Architecture
About This Home
Sought after location less than a 1/4 mile to Crabtree Mall, easy access to I-440, Downtown Rale3igh, Glenwood South, Midtown and Brier Creek. Stunning 2 Primary bedrooms, 2 1/2 bath, private covered porches 1 Garage condo. Spacious Primary bedroom with private secluded porch to enjoy the birds and wooded outdoors. Has on-suite with double vanity, soaking tub, separate shower, water closet and large walk in closet. Laundry located on same floor as bedrooms. Main living area is expansive and has a cozy double sided fireplace between dining and living areas. Updated kitchen with newer appliances and eat in island. Leads to covered porch for morning coffee or evening unwinding. Close to excellent dining, shopping, entertainment, and top rated schools. This is a Must See!!
Property Details
Home Type
- Condominium
Est. Annual Taxes
- $3,153
Year Built
- Built in 2004 | Remodeled
Lot Details
- Property fronts a private road
- End Unit
- Partially Wooded Lot
- Landscaped with Trees
HOA Fees
- $280 Monthly HOA Fees
Parking
- 1 Car Attached Garage
- Garage Door Opener
- 1 Open Parking Space
Home Design
- Transitional Architecture
- Brick or Stone Mason
- Slab Foundation
- Shingle Roof
- Shake Siding
- Stone
Interior Spaces
- 1,681 Sq Ft Home
- 2-Story Property
- Smooth Ceilings
- High Ceiling
- Ceiling Fan
- Gas Log Fireplace
- Plantation Shutters
- Blinds
- Entrance Foyer
- Family Room with Fireplace
- Dining Room
- Natural lighting in basement
Kitchen
- Range
- Microwave
- Dishwasher
- Kitchen Island
Flooring
- Wood
- Tile
- Luxury Vinyl Tile
Bedrooms and Bathrooms
- 2 Bedrooms
- Primary Bedroom on Main
- Double Master Bedroom
- Double Vanity
- Private Water Closet
- Soaking Tub
- Walk-in Shower
Laundry
- Laundry Room
- Laundry on lower level
Outdoor Features
- Deck
- Covered patio or porch
Location
- Property is near public transit
Schools
- Sycamore Creek Elementary School
- Pine Hollow Middle School
- Leesville Road High School
Utilities
- Forced Air Heating and Cooling System
- Heating System Uses Natural Gas
- Natural Gas Connected
- Water Heater
- High Speed Internet
- Cable TV Available
Community Details
- Association fees include ground maintenance, road maintenance
- Cams Association, Phone Number (919) 268-2532
- Brookside Village Subdivision
- Maintained Community
Listing and Financial Details
- Assessor Parcel Number 0796438794013
Map
Home Values in the Area
Average Home Value in this Area
Tax History
| Year | Tax Paid | Tax Assessment Tax Assessment Total Assessment is a certain percentage of the fair market value that is determined by local assessors to be the total taxable value of land and additions on the property. | Land | Improvement |
|---|---|---|---|---|
| 2024 | $3,153 | $360,726 | $0 | $360,726 |
| 2023 | $2,940 | $267,862 | $0 | $267,862 |
| 2022 | $2,732 | $267,862 | $0 | $267,862 |
| 2021 | $2,626 | $267,862 | $0 | $267,862 |
| 2020 | $2,579 | $267,862 | $0 | $267,862 |
| 2019 | $2,549 | $218,244 | $0 | $218,244 |
| 2018 | $2,405 | $218,244 | $0 | $218,244 |
| 2017 | $2,290 | $218,244 | $0 | $218,244 |
| 2016 | $2,243 | $218,244 | $0 | $218,244 |
| 2015 | $2,418 | $231,618 | $0 | $231,618 |
| 2014 | $2,294 | $231,618 | $0 | $231,618 |
Property History
| Date | Event | Price | Change | Sq Ft Price |
|---|---|---|---|---|
| 06/18/2025 06/18/25 | For Sale | $420,000 | -- | $250 / Sq Ft |
Purchase History
| Date | Type | Sale Price | Title Company |
|---|---|---|---|
| Warranty Deed | $287,500 | Beacon Title Agency | |
| Warranty Deed | $215,000 | None Available | |
| Warranty Deed | $191,000 | -- |
Mortgage History
| Date | Status | Loan Amount | Loan Type |
|---|---|---|---|
| Open | $222,000 | New Conventional | |
| Closed | $230,000 | New Conventional | |
| Previous Owner | $150,000 | New Conventional | |
| Previous Owner | $177,000 | Unknown | |
| Previous Owner | $152,800 | Fannie Mae Freddie Mac | |
| Closed | $28,650 | No Value Available |
Similar Homes in Raleigh, NC
Source: Doorify MLS
MLS Number: 10103801
APN: 0796.14-43-8794-013
- 4810 Glenmist Ct
- 4802 Glenmist Ct
- 4902 Brookhaven Dr
- 4832 Brookhaven Dr
- 4909 Brookhaven Dr
- 2506 Blooming St
- 2614 Laurelcherry St
- 2750 Laurelcherry St
- 2744 Laurelcherry St
- 2740 Laurelcherry St
- 2711 Laurelcherry St
- 5122 Berkeley St
- 5109 Knaresborough Rd
- 5116 Knaresborough Rd
- 1817 Wysong Ct
- 2500 Shadow Hills Ct
- 1904 French Dr
- 1910 W Millbrook Rd
- 5600 Bennettwood Ct
- 2120 Hillock Dr
