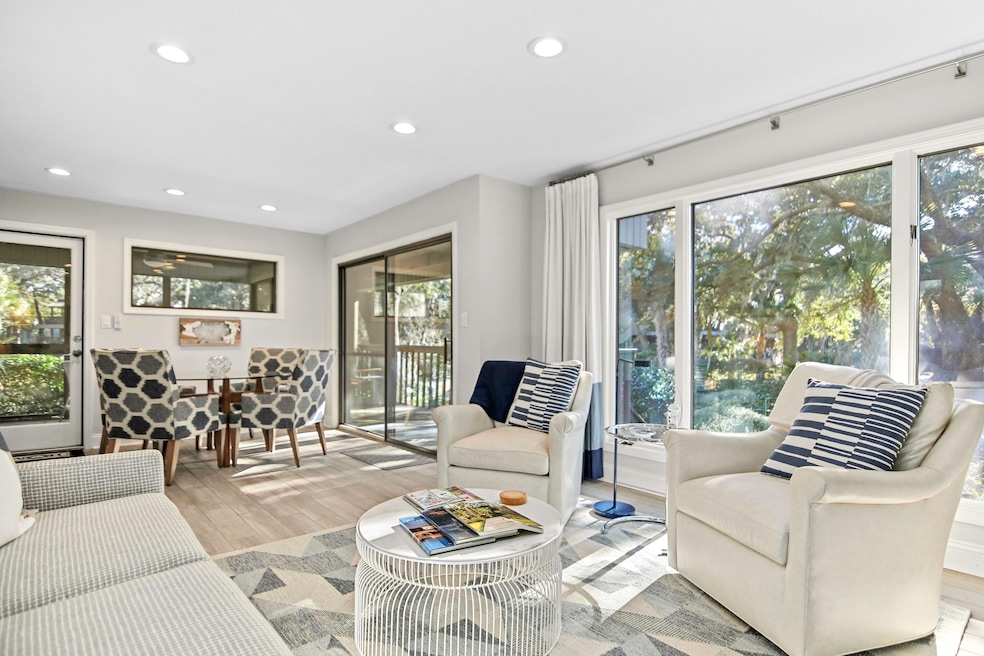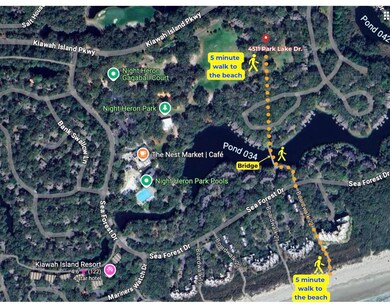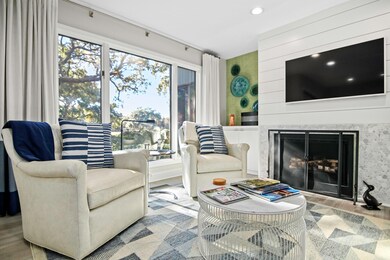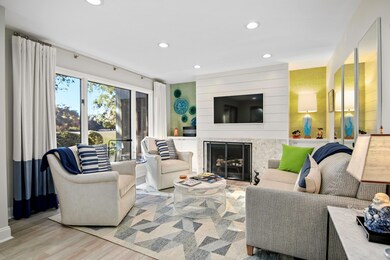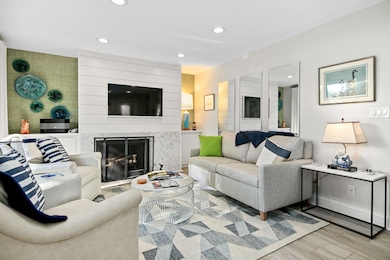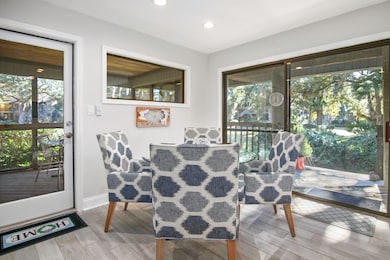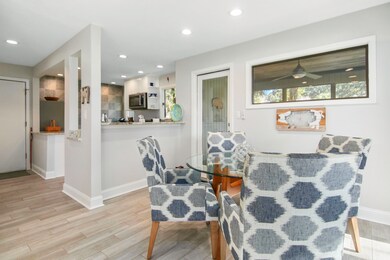
4511 Park Lake Dr Unit 4511 Johns Island, SC 29455
Estimated Value: $1,078,000 - $1,169,000
Highlights
- Boat Ramp
- Fitness Center
- Gated Community
- Golf Course Community
- Sitting Area In Primary Bedroom
- 5-minute walk to Night Heron Park
About This Home
As of June 20245 Minute stroll to the Beach from your PRIVATE Wrap around Porch!Introducing your dream retreat: a stunningly renovated 3 bedroom, 3 bathroom, Parkside Villa situated on the first floor, includes a brand new HVAC, breathtaking, unobstructed views of Night Heron Park and comes Furnished! Nestled in one of Kiawah Island's most coveted locales, this villa promises an enviable lifestyle, private beaches, and a 10 minute stroll to the Sanctuary, a Spa & Hotel that offers a blend of luxury, relaxation, and adventure in one of the most beautiful settings on the South Carolina coast including top-tier restaurants and bars. This villa represents an ideal haven, whether you're looking to establish a permanent residence, downsize, enjoy a vacation home,capitalize on short-term rental (STR) opportunities.
As you step inside, you're greeted by an abundance of natural light that guides you to a beautifully renovated kitchen. Here, you'll find pristine stainless steel appliances, chic quartz countertops, and contemporary flooring that flows seamlessly throughout the entire property. Every bedroom features an en suite bathroom, all of which have been thoughtfully renovated to elevate both comfort and style. The generous living and dining area transitions smoothly into a spacious screened porch and an inviting open deck, that leads into the open space/ Night Heron Park, perfect for hosting guests and al fresco dining!
Ownership comes with exclusive access to the Kiawah Island Community Association's amenities, including the Sandcastle, with its owners-only pools, decks, social spaces, and a fitness center, all set against a stunning beachfront backdrop.
Embrace the opportunity to indulge in an array of world-class leisure activities such as golf, tennis, pickleball, biking, disc golf, crabbing, and fishing, not to mention swimming pools designed for every preference. Seize this rare chance to immerse yourself in the epitome of island living.
Last Agent to Sell the Property
The Boulevard Company License #104859 Listed on: 03/30/2024

Home Details
Home Type
- Single Family
Est. Annual Taxes
- $3,616
Year Built
- Built in 1982
Lot Details
- Elevated Lot
- Level Lot
- Wooded Lot
HOA Fees
- $240 Monthly HOA Fees
Parking
- Off-Street Parking
Home Design
- Villa
- Pillar, Post or Pier Foundation
- Raised Foundation
- Architectural Shingle Roof
- Wood Siding
Interior Spaces
- 1,240 Sq Ft Home
- 1-Story Property
- Smooth Ceilings
- High Ceiling
- Ceiling Fan
- Wood Burning Fireplace
- Window Treatments
- Family Room with Fireplace
- Combination Dining and Living Room
- Ceramic Tile Flooring
- Dishwasher
Bedrooms and Bathrooms
- 3 Bedrooms
- Sitting Area In Primary Bedroom
- Dual Closets
- Walk-In Closet
- 3 Full Bathrooms
Laundry
- Dryer
- Washer
Home Security
- Storm Windows
- Storm Doors
- Fire Sprinkler System
Outdoor Features
- Screened Patio
- Front Porch
Schools
- Mt. Zion Elementary School
- Haut Gap Middle School
- St. Johns High School
Utilities
- Central Air
- Heat Pump System
Community Details
Overview
- Front Yard Maintenance
- Kiawah Island Subdivision
Amenities
- Clubhouse
Recreation
- Boat Ramp
- Boat Dock
- Golf Course Community
- Tennis Courts
- Fitness Center
- Community Pool
- Park
- Dog Park
- Trails
Security
- Security Service
- Gated Community
Ownership History
Purchase Details
Home Financials for this Owner
Home Financials are based on the most recent Mortgage that was taken out on this home.Purchase Details
Purchase Details
Home Financials for this Owner
Home Financials are based on the most recent Mortgage that was taken out on this home.Purchase Details
Purchase Details
Purchase Details
Purchase Details
Similar Homes in Johns Island, SC
Home Values in the Area
Average Home Value in this Area
Purchase History
| Date | Buyer | Sale Price | Title Company |
|---|---|---|---|
| Marchesani Robert F | $1,015,000 | None Listed On Document | |
| Marchesani Robert F | $1,015,000 | None Listed On Document | |
| Susan Bradley Russ Living Trust | $979,000 | -- | |
| Galen Robert S | $515,000 | None Available | |
| Tg & K Properties Llc | -- | -- | |
| Cochrane Elizabeth Ann | $575,000 | None Available | |
| Hyman Larry T | $340,000 | -- | |
| Bailey Jean O | -- | -- |
Mortgage History
| Date | Status | Borrower | Loan Amount |
|---|---|---|---|
| Open | Marchesani Robert F | $700,000 | |
| Closed | Marchesani Robert F | $700,000 | |
| Previous Owner | Galen Robert S | $386,250 | |
| Previous Owner | Cochrane Elizabeth Ann | $398,800 |
Property History
| Date | Event | Price | Change | Sq Ft Price |
|---|---|---|---|---|
| 06/21/2024 06/21/24 | Sold | $1,015,000 | -3.8% | $819 / Sq Ft |
| 05/17/2024 05/17/24 | Price Changed | $1,055,000 | -1.8% | $851 / Sq Ft |
| 05/04/2024 05/04/24 | For Sale | $1,074,000 | 0.0% | $866 / Sq Ft |
| 04/24/2024 04/24/24 | Pending | -- | -- | -- |
| 03/30/2024 03/30/24 | For Sale | $1,074,000 | +108.5% | $866 / Sq Ft |
| 05/28/2020 05/28/20 | Sold | $515,000 | 0.0% | $363 / Sq Ft |
| 04/28/2020 04/28/20 | Pending | -- | -- | -- |
| 09/24/2018 09/24/18 | For Sale | $515,000 | -- | $363 / Sq Ft |
Tax History Compared to Growth
Tax History
| Year | Tax Paid | Tax Assessment Tax Assessment Total Assessment is a certain percentage of the fair market value that is determined by local assessors to be the total taxable value of land and additions on the property. | Land | Improvement |
|---|---|---|---|---|
| 2023 | $3,616 | $39,160 | $0 | $0 |
| 2022 | $7,046 | $30,900 | $0 | $0 |
| 2021 | $6,965 | $30,900 | $0 | $0 |
| 2020 | $6,738 | $30,300 | $0 | $0 |
| 2019 | $6,930 | $29,700 | $0 | $0 |
| 2017 | $6,035 | $27,300 | $0 | $0 |
| 2016 | $5,801 | $27,300 | $0 | $0 |
| 2015 | $5,499 | $27,300 | $0 | $0 |
| 2014 | $5,845 | $0 | $0 | $0 |
| 2011 | -- | $0 | $0 | $0 |
Agents Affiliated with this Home
-
Erica Zepp
E
Seller's Agent in 2024
Erica Zepp
The Boulevard Company
(607) 742-9546
6 in this area
139 Total Sales
-
Kimberly Parry
K
Buyer's Agent in 2024
Kimberly Parry
Akers Ellis Real Estate LLC
(469) 400-3500
9 in this area
9 Total Sales
-
Kathleen Dewitt
K
Seller's Agent in 2020
Kathleen Dewitt
Akers Ellis Real Estate LLC
(843) 870-4958
154 in this area
195 Total Sales
-
Steven Ellis

Seller Co-Listing Agent in 2020
Steven Ellis
Akers Ellis Real Estate LLC
(843) 814-1462
127 in this area
144 Total Sales
Map
Source: CHS Regional MLS
MLS Number: 24007916
APN: 209-07-00-015
- 4545 Park Lake Dr
- 4403 Sea Forest Dr Unit 4403
- 4426 Sea Forest Dr
- 4338 Sea Forest Dr
- 4303 Sea Forest Dr
- 4262 Mariners Watch Unit 4262
- 5504 Green Dolphin Way
- 4233 Mariners Watch Unit 4233
- 6002 Green Dolphin Way Unit 6002
- 4856 Green Dolphin Way Unit Share 6
- 4856 Green Dolphin Way Unit Share 5
- 108 Salthouse Ln
- 456 Vetch Ct Unit 456
- 4910 Green Dolphin Way Unit 4970
- 119 Halona Ln
- 34 Eugenia Ave Unit B
- 34 Eugenia Ave Unit A
- 202 Needlerush Rd
- 31 Berkshire Hall
- 176 Marsh Hawk Ln
- 4511 Park Lake Dr Unit 4511
- 4511 Park Lake Dr
- 4512 Park Lake Dr
- 4509 Park Lake Dr Unit 4509
- 4510 Park Lake Dr
- 4510 Park Lake Dr
- 4513 Park Lake Dr Unit 4513
- 4514 Park Lake Dr
- 4515 Park Lake Dr
- 4516 Park Lake Dr
- 4516 Parkside Villa
- 4508 Park Lake Dr
- 4505 Park Lake Dr Unit 4505
- 4518 Park Lake Dr
- 4517 Park Lake Dr Unit 4517
- 4519 Park Lake Dr
- 4520 Park Lake Dr
- 4503 Park Lake Dr
- 4504 Park Lake Dr Unit 4504
- 4530 Park Lake Dr
