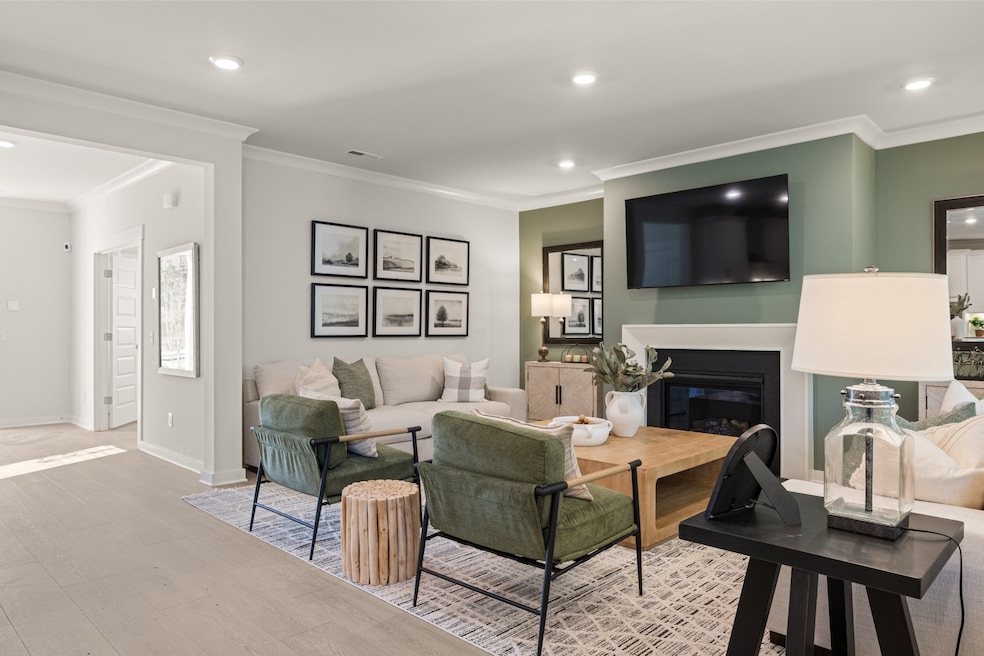
4512 Barone Dr Murfreesboro, TN 37128
Estimated payment $3,940/month
Highlights
- Community Pool
- Double Oven
- 3 Car Attached Garage
- Overall Creek Elementary School Rated A-
- Porch
- Walk-In Closet
About This Home
This 5-bedroom Winston floorplan is a must see! The home features an open concept kitchen with abundant cabinets and countertop space and a huge island, 42" shaker style cabinetry, quartz tops, tile backsplash, and under-cabinet lighting with light rail. Luxurious primary suite with tile floor, executive height cabinets, quartz top, and oversized walk-in ceramic tile shower with built-in bench seat. Guest suite on main level! Spacious family room with gas fireplace, LVP flooring in main living areas, tile in secondary baths and laundry. Luxurious features throughout! Ring doorbell, Schlage keyless entry, Honeywell WIFI thermostat, and more! Covered patio, drop zone with bench, 2" faux wood blinds on operable windows. Huge savings with seller incentive! Seller will buy down interest rate or pay closing costs with the use of preferred lender! Call us and come see our decorated model home today! Lot 22
Listing Agent
Lennar Sales Corp. Brokerage Phone: 6152368076 License #331907 Listed on: 06/04/2025
Home Details
Home Type
- Single Family
Year Built
- Built in 2025
HOA Fees
- $55 Monthly HOA Fees
Parking
- 3 Car Attached Garage
Home Design
- Brick Exterior Construction
- Slab Foundation
- Shingle Roof
Interior Spaces
- 2,988 Sq Ft Home
- Property has 2 Levels
- Gas Fireplace
- Interior Storage Closet
Kitchen
- Double Oven
- Microwave
- Dishwasher
- ENERGY STAR Qualified Appliances
- Disposal
Flooring
- Carpet
- Tile
- Vinyl
Bedrooms and Bathrooms
- 5 Bedrooms | 1 Main Level Bedroom
- Walk-In Closet
- Low Flow Plumbing Fixtures
Home Security
- Indoor Smart Camera
- Smart Locks
- Smart Thermostat
- Fire and Smoke Detector
Eco-Friendly Details
- No or Low VOC Paint or Finish
Outdoor Features
- Patio
- Porch
Schools
- Blackman Elementary School
- Blackman Middle School
- Blackman High School
Utilities
- Cooling Available
- Central Heating
- Underground Utilities
Community Details
Overview
- $550 One-Time Secondary Association Fee
- Melton Estates Subdivision
Recreation
- Community Playground
- Community Pool
Map
Home Values in the Area
Average Home Value in this Area
Property History
| Date | Event | Price | Change | Sq Ft Price |
|---|---|---|---|---|
| 07/23/2025 07/23/25 | Sold | $599,990 | 0.0% | $201 / Sq Ft |
| 07/19/2025 07/19/25 | Off Market | $599,990 | -- | -- |
| 06/11/2025 06/11/25 | Pending | -- | -- | -- |
| 06/04/2025 06/04/25 | For Sale | $599,990 | 0.0% | $201 / Sq Ft |
| 12/01/2024 12/01/24 | For Sale | $599,990 | -- | $201 / Sq Ft |
Similar Homes in Murfreesboro, TN
Source: Realtracs
MLS Number: 2900748
- Winston Plan at Melton Estates
- Alpine Plan at Melton Estates
- Choral Plan at Melton Estates
- 4505 Larry Melton Dr
- 402 Schroer Dr
- 4509 Cresto Loop
- 4504 Cresto Loop
- 4508 Cresto Loop
- 4512 Cresto Loop
- 201 Veneto Dr
- 204 Spinelli Way
- 4602 Larry Melton Dr
- 407 Schroer Dr
- 406 Schroer Dr
- 4509 Larry Melton Dr
- 212 Spinelli Way
- 4712 Cresto Loop
- 418 Foundry Cir
- 4711 Cresto Loop
- 4715 Cresto Loop






