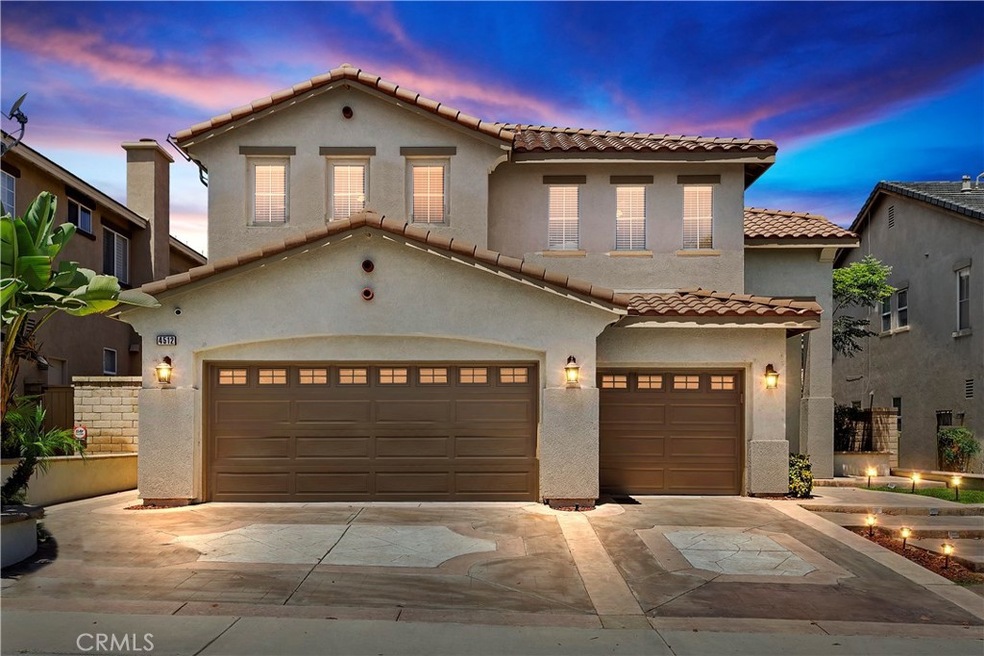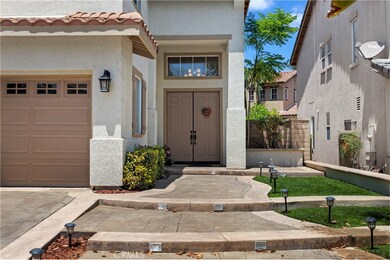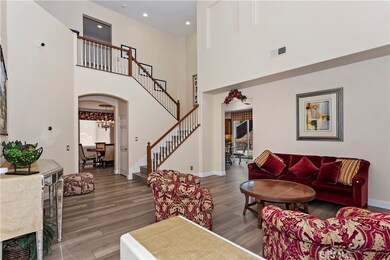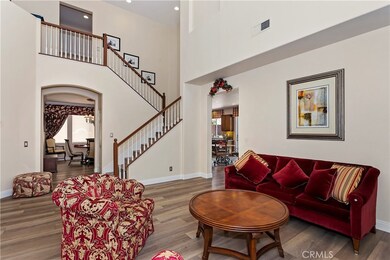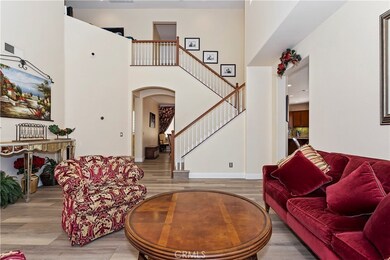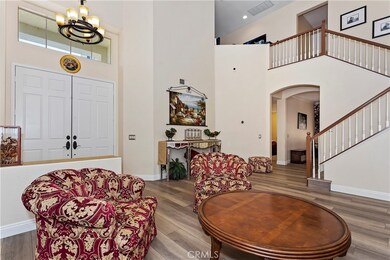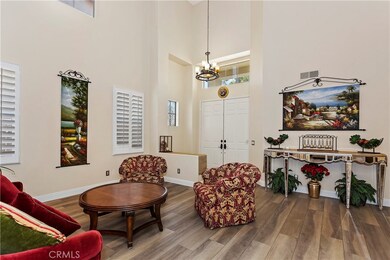
4512 Driving Range Rd Corona, CA 92883
Eagle Glen NeighborhoodHighlights
- Updated Kitchen
- Mountain View
- Walk-In Pantry
- El Cerrito Middle School Rated A-
- Granite Countertops
- 3 Car Direct Access Garage
About This Home
As of November 2024Absolutely Stunning Eagle Glen Home!!! Highly Upgraded with a Fantastic Floor Plan, Volume Ceilings, 3076 Square Feet, 5 Bedrooms ( 1 Downstairs) , 3 Full Baths, Upstairs Tech Center, Formal Dining Room, Gorgeous Kitchen with All KitchenAid Stainless Steel Appliances, Double Oven, 5 Burner Cook Top Stove, Granite Counters & Back Splash, Stained Maple Cabinets, Walk In Pantry w/ Etched Glass Door, Under Cabinet Accent Lighting,Large Serving Island, Curio Cabinet, New Paint Inside & Out, Double Front Entry Doors, Ceiling Fans in all Bedrooms, Plantation Shutters, 6" Baseboards, Camera System, Nest Thermostats & Door Bell, White Turned Baulister Staircase with Maple Cap, New Engineered Wood Floor Throughout Downstairs, Berber Carpet, Spacious Master Suite, Built-In Bookcase, Designer Tile on Vanities & Shower, Large Soaking Tub, His n Hers Walk-In Closets, Laundry Room w/ Sink, 3 Car Garage, Stamped Concrete Driveway, Landscape Lighting, Mountain Views, Large Rear Yard, Plenty of Room for a Pool, Built in 1999 by DR Horton Homes, Low, Low Taxes, Walking Distance to Elementary School, Park, Golf Course and Clubhouse. Turn-Key and Just Move In!!!!
Home Details
Home Type
- Single Family
Est. Annual Taxes
- $9,514
Year Built
- Built in 1999
Lot Details
- 6,534 Sq Ft Lot
- West Facing Home
- Front Yard
HOA Fees
- $90 Monthly HOA Fees
Parking
- 3 Car Direct Access Garage
- Parking Available
Property Views
- Mountain
- Hills
Home Design
- Planned Development
- Slab Foundation
- Tile Roof
Interior Spaces
- 3,076 Sq Ft Home
- 2-Story Property
- Shutters
- Family Room with Fireplace
- Fire and Smoke Detector
- Laundry Room
Kitchen
- Updated Kitchen
- Walk-In Pantry
- Granite Countertops
- Pots and Pans Drawers
Bedrooms and Bathrooms
- 5 Bedrooms | 1 Main Level Bedroom
- Walk-In Closet
- 3 Full Bathrooms
- Separate Shower
Outdoor Features
- Slab Porch or Patio
- Exterior Lighting
Schools
- Woodrow Wilson Elementary School
- Santiago High School
Utilities
- Zoned Heating and Cooling
- Standard Electricity
Community Details
- Eagle Glen Masters Association, Phone Number (951) 968-8511
- Walter's Mgt HOA
- Built by DR Horton
Listing and Financial Details
- Tax Lot 3
- Tax Tract Number 288
- Assessor Parcel Number 282421036
Ownership History
Purchase Details
Home Financials for this Owner
Home Financials are based on the most recent Mortgage that was taken out on this home.Purchase Details
Home Financials for this Owner
Home Financials are based on the most recent Mortgage that was taken out on this home.Purchase Details
Home Financials for this Owner
Home Financials are based on the most recent Mortgage that was taken out on this home.Purchase Details
Home Financials for this Owner
Home Financials are based on the most recent Mortgage that was taken out on this home.Purchase Details
Purchase Details
Home Financials for this Owner
Home Financials are based on the most recent Mortgage that was taken out on this home.Purchase Details
Purchase Details
Home Financials for this Owner
Home Financials are based on the most recent Mortgage that was taken out on this home.Purchase Details
Home Financials for this Owner
Home Financials are based on the most recent Mortgage that was taken out on this home.Map
Home Values in the Area
Average Home Value in this Area
Purchase History
| Date | Type | Sale Price | Title Company |
|---|---|---|---|
| Grant Deed | $978,000 | First American Title | |
| Grant Deed | $978,000 | First American Title | |
| Grant Deed | $815,000 | First American Title | |
| Interfamily Deed Transfer | -- | Lsi Title Company | |
| Grant Deed | $455,000 | Service Link | |
| Trustee Deed | $165,038 | Accommodation | |
| Grant Deed | $740,000 | Financial Title Company | |
| Interfamily Deed Transfer | -- | First American Title Co | |
| Grant Deed | $647,000 | First American Title Co | |
| Grant Deed | $289,000 | Fidelity National Title Co |
Mortgage History
| Date | Status | Loan Amount | Loan Type |
|---|---|---|---|
| Open | $766,550 | New Conventional | |
| Closed | $766,550 | New Conventional | |
| Previous Owner | $100,000 | Credit Line Revolving | |
| Previous Owner | $652,000 | New Conventional | |
| Previous Owner | $326,000 | New Conventional | |
| Previous Owner | $328,000 | New Conventional | |
| Previous Owner | $335,000 | New Conventional | |
| Previous Owner | $330,000 | New Conventional | |
| Previous Owner | $311,367 | Unknown | |
| Previous Owner | $364,000 | Purchase Money Mortgage | |
| Previous Owner | $592,000 | Purchase Money Mortgage | |
| Previous Owner | $649,000 | Fannie Mae Freddie Mac | |
| Previous Owner | $612,750 | Purchase Money Mortgage | |
| Previous Owner | $70,990 | Purchase Money Mortgage |
Property History
| Date | Event | Price | Change | Sq Ft Price |
|---|---|---|---|---|
| 11/26/2024 11/26/24 | Sold | $978,000 | -1.1% | $318 / Sq Ft |
| 10/28/2024 10/28/24 | Pending | -- | -- | -- |
| 10/11/2024 10/11/24 | For Sale | $988,899 | +21.3% | $321 / Sq Ft |
| 08/26/2021 08/26/21 | Sold | $815,000 | -0.5% | $265 / Sq Ft |
| 07/26/2021 07/26/21 | For Sale | $819,000 | -- | $266 / Sq Ft |
Tax History
| Year | Tax Paid | Tax Assessment Tax Assessment Total Assessment is a certain percentage of the fair market value that is determined by local assessors to be the total taxable value of land and additions on the property. | Land | Improvement |
|---|---|---|---|---|
| 2023 | $9,514 | $838,746 | $117,300 | $721,446 |
| 2022 | $9,302 | $815,000 | $115,000 | $700,000 |
| 2021 | $7,093 | $552,118 | $242,686 | $309,432 |
| 2020 | $7,061 | $546,458 | $240,198 | $306,260 |
| 2019 | $6,936 | $535,744 | $235,489 | $300,255 |
| 2018 | $6,820 | $525,240 | $230,873 | $294,367 |
| 2017 | $6,643 | $514,943 | $226,347 | $288,596 |
| 2016 | $6,590 | $504,847 | $221,909 | $282,938 |
| 2015 | $6,470 | $497,266 | $218,577 | $278,689 |
| 2014 | $6,338 | $487,528 | $214,297 | $273,231 |
About the Listing Agent

I give every client Professional Service with Proven Results, Over $1.3 Billion in Sales!! Experience Counts!!
There was a time when handling the purchase or sale of a home was simple enough that informed clients could handle matters themselves.
NOT ANYMORE. Today's real estate market is more complex than ever and continues to change daily.Many sellers are short selling and need someone who has the knowledge and expertise in this complicated market. It's critical that you get expert
John's Other Listings
Source: California Regional Multiple Listing Service (CRMLS)
MLS Number: IG21163376
APN: 282-421-036
- 1800 Crenshaw Cir Unit 175
- 4515 Garden City Ln
- 4355 Leonard Way
- 4340 Leonard Way
- 4310 Leonard Way
- 4262 Havenridge Dr
- 4280 Morales Way
- 4224 Castlepeak Dr
- 1699 Spyglass Dr
- 2521 Verna Dr Unit 110
- 2625 Verna Dr Unit 114
- 4237 Adishian Way Unit 103
- 1663 Spyglass Dr
- 4233 Powell Way Unit 102
- 1728 Tamarron Dr
- 1638 Spyglass Dr
- 1696 Tamarron Dr
- 4164 Powell Way
- 1724 Honors Ln
- 1602 Spyglass Dr
