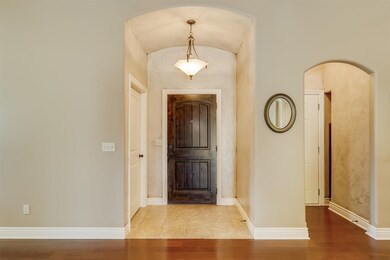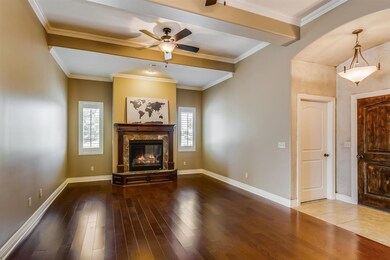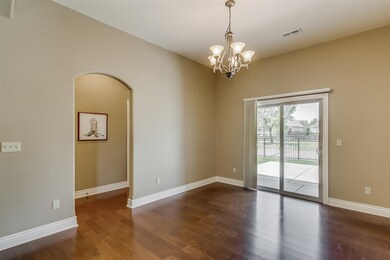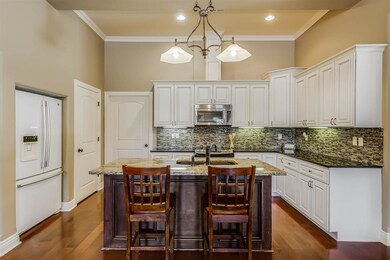
4512 N Barton Creek Ct Wichita, KS 67226
Willowbend NeighborhoodEstimated Value: $294,464 - $357,000
Highlights
- Ranch Style House
- Covered patio or porch
- 2 Car Attached Garage
- Corner Lot
- Formal Dining Room
- Brick or Stone Mason
About This Home
As of September 2019What's not to like....great floor plan and maintenance free!! Tile foyer, open living room with a gas fireplace, 11' ceilings and wood flooring, dining room with a slider door to the covered patio, large bright kitchen with plenty of work space and cabinets, granite counter tops, island cabinet with eating bar, walk-in pantry, master bedroom with a large walk-in closet (doubles as a safe room) and private bath, 2 additional bedrooms, full bath & laundry room. Iron fenced back yard! Tons of upgrades...arched entries, rounded corners, textured painted entry, soft close kitchen cabinets & crown molding. Neutral decor throughout!! Living made easy!!!
Last Agent to Sell the Property
Coldwell Banker Plaza Real Estate License #00032165 Listed on: 08/07/2019

Home Details
Home Type
- Single Family
Est. Annual Taxes
- $2,283
Year Built
- Built in 2014
Lot Details
- 7,354 Sq Ft Lot
- Wrought Iron Fence
- Corner Lot
- Sprinkler System
HOA Fees
- $143 Monthly HOA Fees
Home Design
- Ranch Style House
- Patio Home
- Brick or Stone Mason
- Frame Construction
- Composition Roof
Interior Spaces
- 1,533 Sq Ft Home
- Ceiling Fan
- Gas Fireplace
- Living Room with Fireplace
- Formal Dining Room
- Storm Doors
Kitchen
- Breakfast Bar
- Oven or Range
- Electric Cooktop
- Microwave
- Dishwasher
- Kitchen Island
- Disposal
Bedrooms and Bathrooms
- 3 Bedrooms
- Split Bedroom Floorplan
- En-Suite Primary Bedroom
- Walk-In Closet
- 2 Full Bathrooms
- Dual Vanity Sinks in Primary Bathroom
- Shower Only
Laundry
- Laundry Room
- Laundry on main level
Parking
- 2 Car Attached Garage
- Garage Door Opener
Outdoor Features
- Covered patio or porch
- Rain Gutters
Schools
- Isely Magnet Elementary School
- Stucky Middle School
- Heights High School
Utilities
- Forced Air Heating and Cooling System
- Heating System Uses Gas
Community Details
- Association fees include lawn service, snow removal
- Willowbend Subdivision
- Greenbelt
Listing and Financial Details
- Assessor Parcel Number 20173-109-30-0-12-06-001.00
Ownership History
Purchase Details
Purchase Details
Home Financials for this Owner
Home Financials are based on the most recent Mortgage that was taken out on this home.Purchase Details
Home Financials for this Owner
Home Financials are based on the most recent Mortgage that was taken out on this home.Purchase Details
Home Financials for this Owner
Home Financials are based on the most recent Mortgage that was taken out on this home.Similar Homes in the area
Home Values in the Area
Average Home Value in this Area
Purchase History
| Date | Buyer | Sale Price | Title Company |
|---|---|---|---|
| Brungardt Cletus J | -- | None Listed On Document | |
| Brungardt Cletus J | -- | Security 1St Title | |
| Albers Donald F | -- | Security 1St Title | |
| Crabtree Steven E | -- | Security 1St Title |
Mortgage History
| Date | Status | Borrower | Loan Amount |
|---|---|---|---|
| Previous Owner | Brungardt Cletus J | $181,600 | |
| Previous Owner | Albers Donald F | $180,000 | |
| Previous Owner | Crabtree Steven E | $190,691 |
Property History
| Date | Event | Price | Change | Sq Ft Price |
|---|---|---|---|---|
| 09/30/2019 09/30/19 | Sold | -- | -- | -- |
| 08/23/2019 08/23/19 | Pending | -- | -- | -- |
| 08/07/2019 08/07/19 | For Sale | $229,900 | +2.2% | $150 / Sq Ft |
| 08/31/2018 08/31/18 | Sold | -- | -- | -- |
| 07/03/2018 07/03/18 | Pending | -- | -- | -- |
| 06/11/2018 06/11/18 | For Sale | $225,000 | -- | $147 / Sq Ft |
Tax History Compared to Growth
Tax History
| Year | Tax Paid | Tax Assessment Tax Assessment Total Assessment is a certain percentage of the fair market value that is determined by local assessors to be the total taxable value of land and additions on the property. | Land | Improvement |
|---|---|---|---|---|
| 2023 | $3,007 | $27,750 | $5,934 | $21,816 |
| 2022 | $3,111 | $27,750 | $5,601 | $22,149 |
| 2021 | $3,127 | $27,255 | $3,611 | $23,644 |
| 2020 | $3,047 | $26,462 | $3,611 | $22,851 |
| 2019 | $2,684 | $23,311 | $3,611 | $19,700 |
| 2018 | $2,289 | $19,872 | $3,542 | $16,330 |
| 2017 | $2,291 | $0 | $0 | $0 |
| 2016 | $2,198 | $0 | $0 | $0 |
| 2015 | -- | $0 | $0 | $0 |
| 2014 | -- | $0 | $0 | $0 |
Agents Affiliated with this Home
-
Amelia Sumerell

Seller's Agent in 2019
Amelia Sumerell
Coldwell Banker Plaza Real Estate
(316) 686-7121
13 in this area
417 Total Sales
-
Jackie Burden

Buyer's Agent in 2019
Jackie Burden
Berkshire Hathaway PenFed Realty
(316) 461-2457
1 in this area
41 Total Sales
-
Justin Mayer

Seller's Agent in 2018
Justin Mayer
Reece Nichols South Central Kansas
(316) 650-8370
127 Total Sales
-
GARRETT SCOTT
G
Buyer's Agent in 2018
GARRETT SCOTT
Garrett Scott Enterprises
(316) 204-6103
5 Total Sales
Map
Source: South Central Kansas MLS
MLS Number: 570608
APN: 109-30-0-12-06-001.00
- 4536 N Barton Creek Ct
- 4325 N Cherry Hill St
- 4359 N Rushwood Ct
- 4260 N Rushwood Ct
- 6874 E Odessa Ct
- 7706 E Champions Cir
- 4820 N Indian Oak St
- 4928 N Prestwick Ave
- 7905 E Turquoise Trail
- 8235 E Summerside Place
- 8385 E Summerside Place
- 8381 E Summerside Place
- 5009 N Remington St
- 5012 N Remington St
- 4105 N Jasmine St
- 7025 E 39th St N
- 4009 N Sweet Bay St
- 4005 N Sweet Bay St
- 6724 E Central Park Ave
- 5125 N Dublin
- 4512 N Barton Creek Ct
- 4508 N Barton Creek Ct
- 4516 N Barton Creek Ct
- 4524 N Barton Creek Ct
- 4528 N Barton Creek Ct
- 7207 E Shoal Creek St
- 7213 E Shoal Creek St
- 4532 N Barton Creek Ct
- 4530 N Barton Creek Ct
- 4532 Barton Creek St
- 4548 N Fritillary Ct
- 4520 N Barton Creek Ct
- 4536 N Fritillary Ct
- 4444 N Barton Creek Ct
- 7223 E Shoal Creek St
- 4440 N Barton Creek Ct
- 4408 N Barton Creek Ct
- 4448 N Barton Creek Ct
- 4540 N Barton Creek Ct
- 4434 N Shadow Glen






