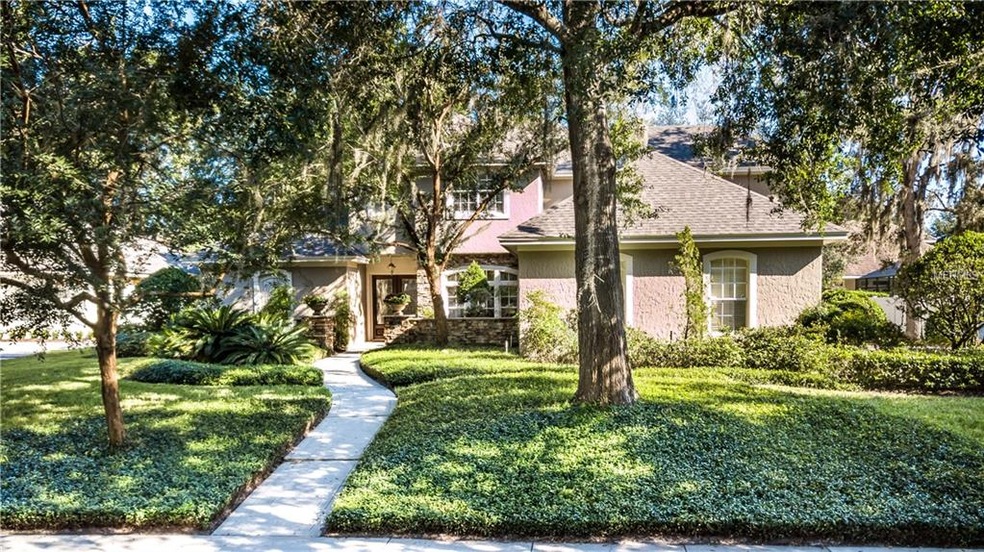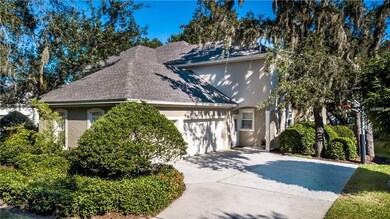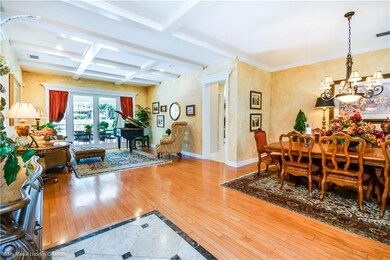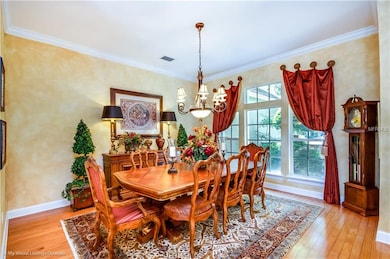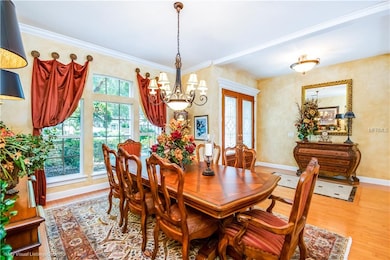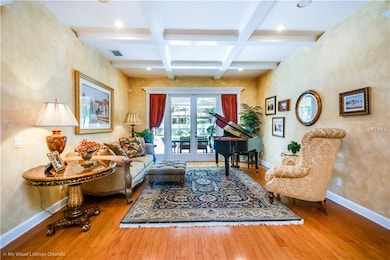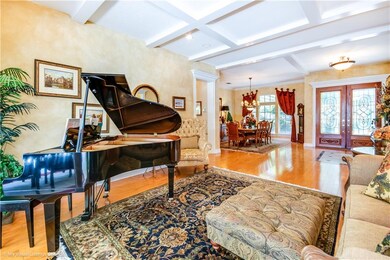
4512 Old Carriage Trail Oviedo, FL 32765
Lake Howell NeighborhoodHighlights
- In Ground Pool
- Gated Community
- Open Floorplan
- Red Bug Elementary School Rated A-
- 0.38 Acre Lot
- Deck
About This Home
As of December 2024Paradise in gated Stonehurst! Showcasing a phenomenal park-like setting embraced by majestic trees, immaculate landscaping & gorgeous private pool with serene waterfall, this Oviedo home acts more like a resort, however this luxury home is all yours. Radiating elegance with a laidback sophistication & comfortable charm, this sumptuous residence reveals traditional architectural touches including intricate molding, coffered ceilings & gorgeous wood floors. New roof, new A/C units, and new built in refrigerator. The light & bright master suite has its own wing of the house downstairs and is separate from the 3 oversized and beautiful bedrooms upstairs. The magnificent kitchen fitted with professional grade SS appliances, custom range hood, island & granite is a chef's dream and open to the breakfast nook & formal dining. Stonehurst is 10 minutes from downtown Oviedo and Park Avenue, and close to the 417. This home is zoned for top-rated Seminole County schools and close to Trinity Prep and UCF.
Last Agent to Sell the Property
RE/MAX TOWN & COUNTRY REALTY License #3062104 Listed on: 04/23/2019

Home Details
Home Type
- Single Family
Est. Annual Taxes
- $7,098
Year Built
- Built in 1999
Lot Details
- 0.38 Acre Lot
- South Facing Home
- Irrigation
- Property is zoned R-1AAA
HOA Fees
- $100 Monthly HOA Fees
Parking
- 3 Car Attached Garage
- Side Facing Garage
- Garage Door Opener
- Driveway
- Open Parking
Home Design
- Contemporary Architecture
- Traditional Architecture
- Bi-Level Home
- Slab Foundation
- Shingle Roof
- Block Exterior
- Stucco
Interior Spaces
- 4,200 Sq Ft Home
- Open Floorplan
- Crown Molding
- Coffered Ceiling
- High Ceiling
- Ceiling Fan
- French Doors
- Sliding Doors
- Combination Dining and Living Room
- Pool Views
- Laundry in unit
Kitchen
- Eat-In Kitchen
- Range with Range Hood
- Microwave
- Dishwasher
- Stone Countertops
- Solid Wood Cabinet
- Disposal
Flooring
- Wood
- Tile
Bedrooms and Bathrooms
- 4 Bedrooms
- Primary Bedroom on Main
- Split Bedroom Floorplan
- Walk-In Closet
- 4 Full Bathrooms
Pool
- In Ground Pool
- Gunite Pool
- In Ground Spa
Outdoor Features
- Deck
- Covered patio or porch
Schools
- Red Bug Elementary School
- Tuskawilla Middle School
- Lake Howell High School
Utilities
- Zoned Heating and Cooling System
- Heating System Uses Natural Gas
- Cable TV Available
Listing and Financial Details
- Homestead Exemption
- Visit Down Payment Resource Website
- Tax Lot 4
- Assessor Parcel Number 24-21-30-5NZ-0000-0040
Community Details
Overview
- Pat Begley Association
- Visit Association Website
- Stonehurst Subdivision
- Rental Restrictions
Recreation
- Community Playground
- Park
Security
- Gated Community
Ownership History
Purchase Details
Home Financials for this Owner
Home Financials are based on the most recent Mortgage that was taken out on this home.Purchase Details
Purchase Details
Home Financials for this Owner
Home Financials are based on the most recent Mortgage that was taken out on this home.Purchase Details
Home Financials for this Owner
Home Financials are based on the most recent Mortgage that was taken out on this home.Purchase Details
Similar Homes in Oviedo, FL
Home Values in the Area
Average Home Value in this Area
Purchase History
| Date | Type | Sale Price | Title Company |
|---|---|---|---|
| Warranty Deed | $1,125,000 | Stewart Title | |
| Quit Claim Deed | $100 | None Listed On Document | |
| Warranty Deed | $672,500 | Attorney | |
| Warranty Deed | $525,000 | -- | |
| Special Warranty Deed | $86,900 | -- |
Mortgage History
| Date | Status | Loan Amount | Loan Type |
|---|---|---|---|
| Open | $806,500 | New Conventional | |
| Previous Owner | $593,000 | New Conventional | |
| Previous Owner | $487,200 | New Conventional | |
| Previous Owner | $484,300 | New Conventional | |
| Previous Owner | $120,800 | Commercial | |
| Previous Owner | $125,000 | Credit Line Revolving | |
| Previous Owner | $275,000 | New Conventional |
Property History
| Date | Event | Price | Change | Sq Ft Price |
|---|---|---|---|---|
| 12/11/2024 12/11/24 | Sold | $1,125,000 | -4.3% | $278 / Sq Ft |
| 11/06/2024 11/06/24 | Pending | -- | -- | -- |
| 10/24/2024 10/24/24 | Price Changed | $1,175,000 | -1.7% | $290 / Sq Ft |
| 10/11/2024 10/11/24 | Price Changed | $1,195,000 | -2.8% | $295 / Sq Ft |
| 09/10/2024 09/10/24 | For Sale | $1,230,000 | +82.9% | $304 / Sq Ft |
| 07/29/2019 07/29/19 | Sold | $672,500 | -3.8% | $160 / Sq Ft |
| 06/03/2019 06/03/19 | Pending | -- | -- | -- |
| 04/23/2019 04/23/19 | For Sale | $699,000 | -- | $166 / Sq Ft |
Tax History Compared to Growth
Tax History
| Year | Tax Paid | Tax Assessment Tax Assessment Total Assessment is a certain percentage of the fair market value that is determined by local assessors to be the total taxable value of land and additions on the property. | Land | Improvement |
|---|---|---|---|---|
| 2024 | $6,727 | $506,498 | -- | -- |
| 2023 | $6,578 | $491,746 | $0 | $0 |
| 2021 | $6,350 | $463,517 | $0 | $0 |
| 2020 | $6,308 | $457,117 | $0 | $0 |
| 2019 | $7,150 | $510,313 | $0 | $0 |
| 2018 | $7,098 | $500,798 | $0 | $0 |
| 2017 | $7,072 | $490,498 | $0 | $0 |
| 2016 | $7,199 | $483,772 | $0 | $0 |
| 2015 | $6,771 | $477,070 | $0 | $0 |
| 2014 | $6,771 | $473,284 | $0 | $0 |
Agents Affiliated with this Home
-
Denise McKinley

Seller's Agent in 2024
Denise McKinley
RE/MAX
(407) 625-0635
23 in this area
210 Total Sales
-
Kristine McKinley

Seller Co-Listing Agent in 2024
Kristine McKinley
RE/MAX
(407) 415-2412
20 in this area
197 Total Sales
-
Jordan Revels

Buyer's Agent in 2024
Jordan Revels
WEMERT GROUP REALTY LLC
(904) 252-6792
10 in this area
132 Total Sales
-
Christine George

Buyer's Agent in 2019
Christine George
BLUE MARLIN REAL ESTATE
(407) 494-9144
176 Total Sales
-
Jennifer Wemert

Buyer Co-Listing Agent in 2019
Jennifer Wemert
WEMERT GROUP REALTY LLC
(321) 567-1293
69 in this area
3,582 Total Sales
Map
Source: Stellar MLS
MLS Number: O5779006
APN: 24-21-30-5NZ-0000-0040
- 4517 Old Carriage Trail
- 1544 Hunters Mill Place
- 4527 Sunset Ln
- 1681 Poppys Point
- 4690 Dike Rd
- 1421 Arbitus Cir
- 4662 Tiffany Woods Cir
- 1546 Thornhill Cir
- 1742 Willa Cir
- 1700 Bomi Cir
- 1608 Bomi Cir
- 1384 La Paloma Cir
- 4421 Steed Terrace
- 1776 E Cheryl Dr
- 3901 Woodglade Cove
- 7513 Brightwater Place
- 705 Boysenberry Ct
- 3813 Black Spruce Ln
- 1346 Palo Alto Ct
- 2209 Fairglenn Way
