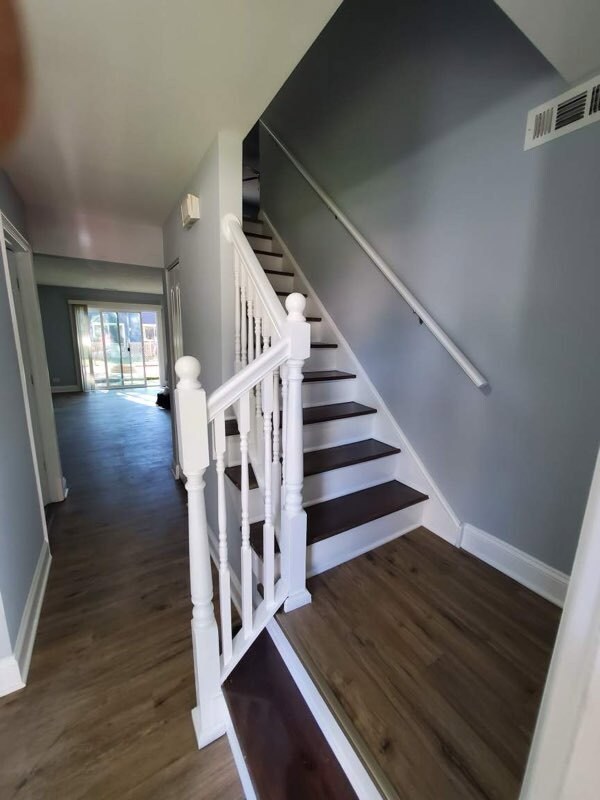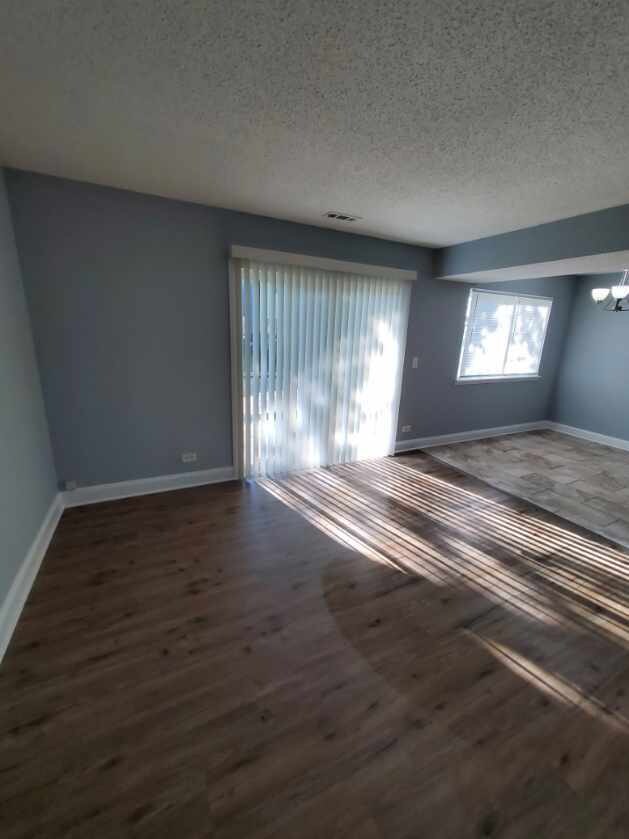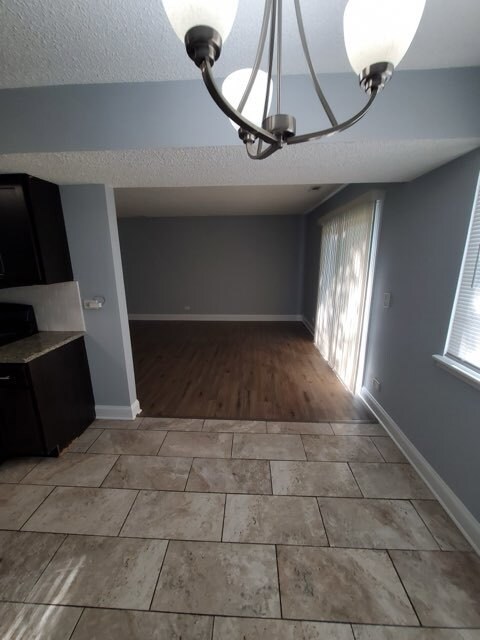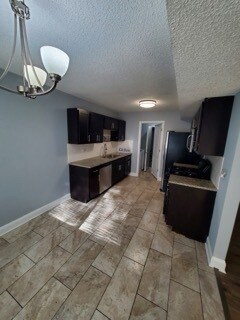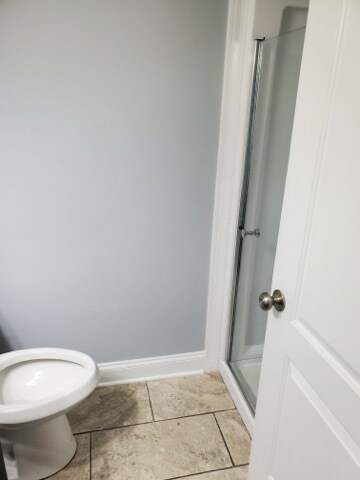
4512 Whitney Dr Hanover Park, IL 60133
South Tri Village NeighborhoodHighlights
- 1 Car Attached Garage
- Patio
- Laundry Room
- Glenbard North High School Rated A
- Living Room
- Ceramic Tile Flooring
About This Home
As of February 2025This beautiful duplex features 3 bedrooms, 2 bathrooms, a 1-car garage, and a private backyard, perfect for relaxing or entertaining. Available for immediate move-in, this home offers plenty of natural light and modern finishes throughout. The kitchen boasts updated cabinetry, granite countertops, and stainless-steel appliances. Tile flooring runs through the kitchen and dining area, with wood-style flooring in the living areas and bedrooms. The open layout makes the home feel spacious and bright. Both bathrooms are fully updated, one with a bathtub and the other with a standing shower. Upstairs, you'll find spacious bedrooms with ample closet space and stylish wood flooring. This home is close to parks, shopping, dining, and excellent schools. Don't miss the chance to make this lovely duplex your new home!
Last Agent to Sell the Property
ARNI Realty Incorporated License #471021588 Listed on: 01/20/2025

Townhouse Details
Home Type
- Townhome
Est. Annual Taxes
- $6,251
Year Built
- Built in 1980 | Remodeled in 2017
Parking
- 1 Car Attached Garage
- No Garage
- Driveway
- Parking Included in Price
Home Design
- Half Duplex
- Cedar
Interior Spaces
- 1,356 Sq Ft Home
- 2-Story Property
- Family Room
- Living Room
- Combination Kitchen and Dining Room
- Laundry Room
Flooring
- Laminate
- Ceramic Tile
Bedrooms and Bathrooms
- 3 Bedrooms
- 3 Potential Bedrooms
- 2 Full Bathrooms
Schools
- Elsie Johnson Elementary School
- Stratford Middle School
- Glenbard North High School
Utilities
- Central Air
- Heating System Uses Natural Gas
Additional Features
- Patio
- Lot Dimensions are 35x101
Community Details
Overview
- 2 Units
- The Groves Subdivision
Pet Policy
- Dogs and Cats Allowed
Ownership History
Purchase Details
Home Financials for this Owner
Home Financials are based on the most recent Mortgage that was taken out on this home.Purchase Details
Home Financials for this Owner
Home Financials are based on the most recent Mortgage that was taken out on this home.Purchase Details
Home Financials for this Owner
Home Financials are based on the most recent Mortgage that was taken out on this home.Purchase Details
Home Financials for this Owner
Home Financials are based on the most recent Mortgage that was taken out on this home.Purchase Details
Home Financials for this Owner
Home Financials are based on the most recent Mortgage that was taken out on this home.Purchase Details
Home Financials for this Owner
Home Financials are based on the most recent Mortgage that was taken out on this home.Similar Homes in the area
Home Values in the Area
Average Home Value in this Area
Purchase History
| Date | Type | Sale Price | Title Company |
|---|---|---|---|
| Warranty Deed | $290,000 | Altima Title | |
| Warranty Deed | $257,500 | None Listed On Document | |
| Warranty Deed | $203,000 | Saturn Title Llc | |
| Warranty Deed | $175,000 | Chicago Title Insurance Comp | |
| Warranty Deed | $168,500 | First American Title | |
| Warranty Deed | $96,000 | -- |
Mortgage History
| Date | Status | Loan Amount | Loan Type |
|---|---|---|---|
| Open | $231,920 | New Conventional | |
| Previous Owner | $191,250 | Credit Line Revolving | |
| Previous Owner | $199,323 | FHA | |
| Previous Owner | $157,500 | New Conventional | |
| Previous Owner | $134,430 | Balloon | |
| Previous Owner | $112,000 | Unknown | |
| Previous Owner | $90,200 | No Value Available |
Property History
| Date | Event | Price | Change | Sq Ft Price |
|---|---|---|---|---|
| 02/24/2025 02/24/25 | Sold | $289,900 | +1.8% | $214 / Sq Ft |
| 01/24/2025 01/24/25 | Pending | -- | -- | -- |
| 01/20/2025 01/20/25 | For Sale | $284,900 | +10.6% | $210 / Sq Ft |
| 07/31/2024 07/31/24 | Sold | $257,500 | -2.8% | $190 / Sq Ft |
| 06/21/2024 06/21/24 | Pending | -- | -- | -- |
| 06/13/2024 06/13/24 | For Sale | $265,000 | +30.5% | $195 / Sq Ft |
| 07/28/2020 07/28/20 | Sold | $203,000 | -0.5% | $150 / Sq Ft |
| 06/21/2020 06/21/20 | Pending | -- | -- | -- |
| 06/19/2020 06/19/20 | Price Changed | $204,000 | -2.4% | $150 / Sq Ft |
| 06/11/2020 06/11/20 | For Sale | $209,000 | -- | $154 / Sq Ft |
Tax History Compared to Growth
Tax History
| Year | Tax Paid | Tax Assessment Tax Assessment Total Assessment is a certain percentage of the fair market value that is determined by local assessors to be the total taxable value of land and additions on the property. | Land | Improvement |
|---|---|---|---|---|
| 2023 | $6,251 | $72,980 | $13,550 | $59,430 |
| 2022 | $5,952 | $65,220 | $12,110 | $53,110 |
| 2021 | $5,711 | $61,920 | $11,500 | $50,420 |
| 2020 | $5,585 | $60,060 | $11,150 | $48,910 |
| 2019 | $5,383 | $57,910 | $10,750 | $47,160 |
| 2018 | $4,795 | $50,380 | $9,350 | $41,030 |
| 2017 | $5,011 | $44,780 | $8,310 | $36,470 |
| 2016 | $4,596 | $39,610 | $7,350 | $32,260 |
| 2015 | $4,408 | $35,380 | $6,570 | $28,810 |
| 2014 | $4,029 | $32,530 | $6,040 | $26,490 |
| 2013 | $3,980 | $33,300 | $6,180 | $27,120 |
Agents Affiliated with this Home
-
Rutul Parekh

Seller's Agent in 2025
Rutul Parekh
ARNI Realty Incorporated
(847) 293-9190
80 in this area
481 Total Sales
-
Shay Thakkar

Buyer's Agent in 2025
Shay Thakkar
ARNI Realty Incorporated
(847) 361-0245
9 in this area
88 Total Sales
-
Nancy Tegge

Seller's Agent in 2024
Nancy Tegge
Baird Warner
(630) 294-0108
4 in this area
86 Total Sales
-
Veronica Dorado

Seller's Agent in 2020
Veronica Dorado
Remax Future
(630) 639-2103
8 in this area
60 Total Sales
Map
Source: Midwest Real Estate Data (MRED)
MLS Number: 12274498
APN: 01-13-218-095
- 1772 Howe Ln
- 4675 Whitney Dr
- 4754 Whitney Dr
- 1812 Goddard Ln
- 2030 Mallow Ct
- 2243 Camden Ln
- 2105 Glasgow Ct
- 2116 Glasgow Ct Unit 340D
- 1861 Grosse Pointe Cir
- 3953 Sandpiper Dr
- 1639 Colfax Ct Unit 3
- 2363 Cove Dr
- 2123 Mallard Ln
- 3850 Seaview Dr
- 395 Wildberry Ln
- 355 Wentworth Ln Unit 5
- 1380 Windjammer Ln
- 2125 Leeward Ln
- 434 Cromwell Cir Unit 3
- 457 Hadley Ct

