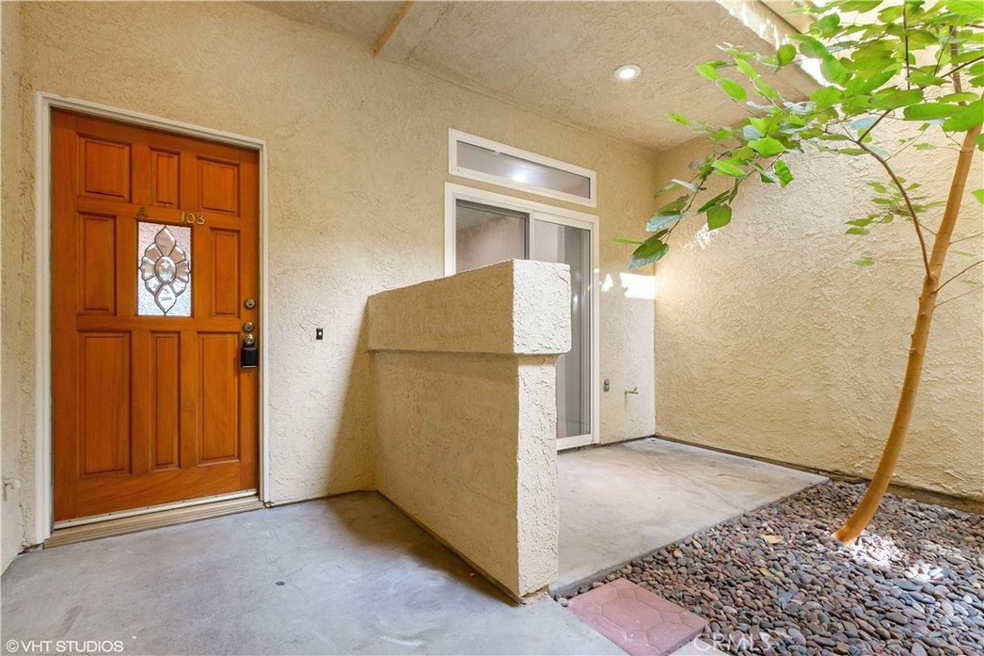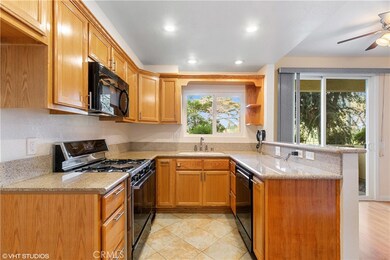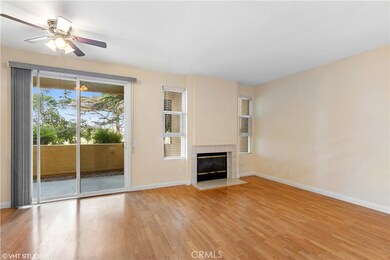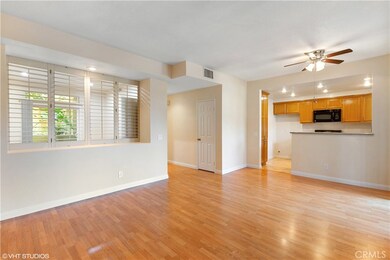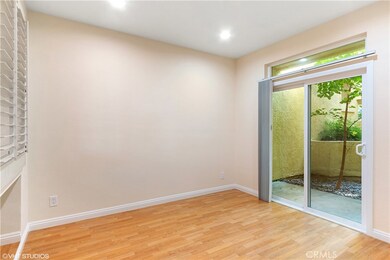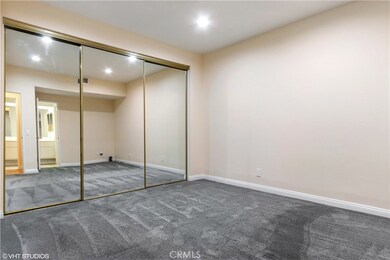
4512 Workman Mill Rd Unit 103 Whittier, CA 90601
West Whittier NeighborhoodHighlights
- In Ground Pool
- Contemporary Architecture
- Granite Countertops
- Gated Community
- Main Floor Bedroom
- Eat-In Kitchen
About This Home
As of June 2024Executive living in the highly sought after Spyglass Villas Community. This recently updated, single story, 2 bed & 1 bath condo has everything to offer. The open floor plan includes a large living room with fireplace, dining area, indoor laundry, private balcony with storage & additional patio, updated kitchen with granite counters, dishwasher, oven/range and trash compactor. Upgrades and amenities include new interior 2 tone paint, dual pane windows, laminate flooring, new recessed lighting, copper plumbing and central A/C & heat and 2-parking spaces. HOA amenities: Pool, spa, vehicle security gate, car wash area and guest parking. Virtual Reality Link: https://my.matterport.com/show/?m=WiGJQjv8Ewf&mls=1
Last Buyer's Agent
Alejandro Picasso
Excellence RE Real Estate License #02047427

Property Details
Home Type
- Condominium
Est. Annual Taxes
- $5,258
Year Built
- Built in 1988
HOA Fees
- $370 Monthly HOA Fees
Home Design
- Contemporary Architecture
- Turnkey
- Stucco
Interior Spaces
- 857 Sq Ft Home
- Double Pane Windows
- Living Room with Fireplace
- Laundry Room
Kitchen
- Eat-In Kitchen
- Gas Oven
- Gas Range
- Dishwasher
- Granite Countertops
- Trash Compactor
Bedrooms and Bathrooms
- 2 Main Level Bedrooms
- Converted Bedroom
- 1 Full Bathroom
Home Security
Parking
- Carport
- Parking Available
- Parking Lot
- Assigned Parking
Pool
- In Ground Pool
- In Ground Spa
Additional Features
- Patio
- Two or More Common Walls
- Urban Location
- Central Heating and Cooling System
Listing and Financial Details
- Tax Lot 2
- Tax Tract Number 33929
- Assessor Parcel Number 8125060005
Community Details
Overview
- 100 Units
- Spy Glass Villas Association, Phone Number (626) 967-7921
- Lorden Management HOA
Recreation
- Community Pool
- Community Spa
Security
- Controlled Access
- Gated Community
- Carbon Monoxide Detectors
- Fire and Smoke Detector
Ownership History
Purchase Details
Home Financials for this Owner
Home Financials are based on the most recent Mortgage that was taken out on this home.Purchase Details
Home Financials for this Owner
Home Financials are based on the most recent Mortgage that was taken out on this home.Purchase Details
Home Financials for this Owner
Home Financials are based on the most recent Mortgage that was taken out on this home.Purchase Details
Home Financials for this Owner
Home Financials are based on the most recent Mortgage that was taken out on this home.Purchase Details
Purchase Details
Purchase Details
Similar Homes in Whittier, CA
Home Values in the Area
Average Home Value in this Area
Purchase History
| Date | Type | Sale Price | Title Company |
|---|---|---|---|
| Grant Deed | $515,000 | Fidelity National Title | |
| Grant Deed | $400,000 | First American Title Company | |
| Interfamily Deed Transfer | -- | Alliance Title Company | |
| Interfamily Deed Transfer | -- | First American Title Ins Co | |
| Gift Deed | -- | -- | |
| Gift Deed | -- | -- | |
| Interfamily Deed Transfer | -- | -- |
Mortgage History
| Date | Status | Loan Amount | Loan Type |
|---|---|---|---|
| Open | $407,000 | New Conventional | |
| Previous Owner | $392,755 | FHA | |
| Previous Owner | $510,000 | FHA | |
| Previous Owner | $50,000 | Credit Line Revolving | |
| Previous Owner | $80,000 | No Value Available |
Property History
| Date | Event | Price | Change | Sq Ft Price |
|---|---|---|---|---|
| 06/28/2024 06/28/24 | Sold | $515,000 | +3.2% | $601 / Sq Ft |
| 06/06/2024 06/06/24 | Pending | -- | -- | -- |
| 05/21/2024 05/21/24 | For Sale | $499,000 | +24.8% | $582 / Sq Ft |
| 01/21/2021 01/21/21 | Sold | $400,000 | 0.0% | $467 / Sq Ft |
| 11/01/2020 11/01/20 | Pending | -- | -- | -- |
| 10/21/2020 10/21/20 | For Sale | $399,900 | -- | $467 / Sq Ft |
Tax History Compared to Growth
Tax History
| Year | Tax Paid | Tax Assessment Tax Assessment Total Assessment is a certain percentage of the fair market value that is determined by local assessors to be the total taxable value of land and additions on the property. | Land | Improvement |
|---|---|---|---|---|
| 2024 | $5,258 | $424,481 | $278,141 | $146,340 |
| 2023 | $5,162 | $416,159 | $272,688 | $143,471 |
| 2022 | $5,056 | $408,000 | $267,342 | $140,658 |
| 2021 | $2,139 | $155,825 | $18,882 | $136,943 |
| 2020 | $2,121 | $154,228 | $18,689 | $135,539 |
| 2019 | $2,099 | $151,205 | $18,323 | $132,882 |
| 2018 | $2,039 | $148,241 | $17,964 | $130,277 |
| 2016 | $1,951 | $142,486 | $17,267 | $125,219 |
| 2015 | $1,911 | $140,347 | $17,008 | $123,339 |
| 2014 | $1,886 | $137,598 | $16,675 | $120,923 |
Agents Affiliated with this Home
-
Gil Rodriguez

Seller's Agent in 2024
Gil Rodriguez
Sharpstone Realty
(562) 217-7646
3 in this area
48 Total Sales
-
Ilda Rodriguez
I
Seller Co-Listing Agent in 2024
Ilda Rodriguez
Sharpstone Realty
(562) 360-1605
1 in this area
4 Total Sales
-
Victor Paredes

Buyer's Agent in 2024
Victor Paredes
IET Real Estate
(562) 572-7333
1 in this area
45 Total Sales
-
Steven Sakata

Seller's Agent in 2021
Steven Sakata
RE/MAX
(626) 255-9123
1 in this area
54 Total Sales
-
A
Buyer's Agent in 2021
Alejandro Picasso
Excellence RE Real Estate
(562) 608-8995
1 in this area
10 Total Sales
Map
Source: California Regional Multiple Listing Service (CRMLS)
MLS Number: TR20213279
APN: 8125-060-005
- 4512 Workman Mill Rd Unit 216D
- 4512 Workman Mill Rd Unit 321
- 4140 Workman Mill Rd Unit 188
- 4140 Workman Mill Rd Unit 191
- 4140 Workman Mill Rd Unit 94
- 11338 Ridgegate Dr
- 11537 Moonridge Rd
- 10541 Cliota St
- 11746 Sierra Sky Dr
- 5115 Castelotte Ct
- 10605 Cordoba Ct
- 4057 Overcrest Dr
- 4807 Cinco View Dr
- 10210 Lundene Dr
- 10305 Deveron Dr
- 5307 Woodward Ln
- 11818 Pocasset Dr
- 4118 Overcrest Dr
- 11837 Rideout Way
- 9900 Tagus St Unit 30
