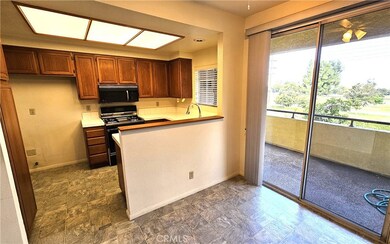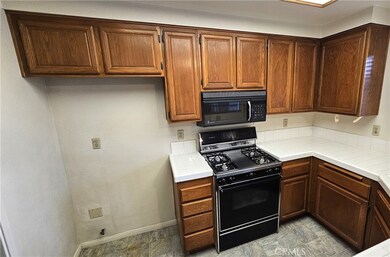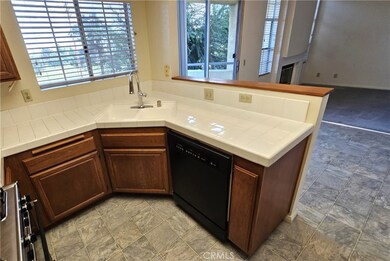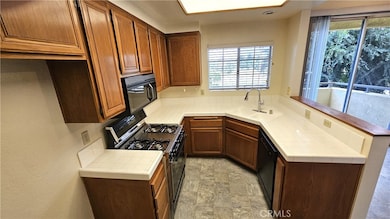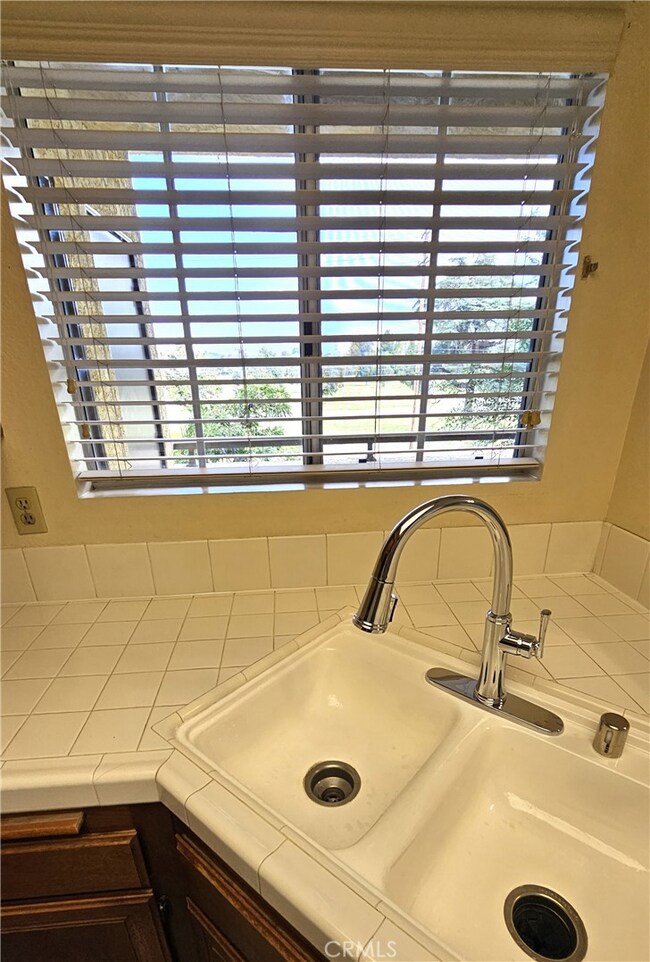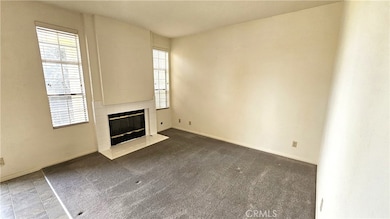
4512 Workman Mill Rd Unit 203 Whittier, CA 90601
West Whittier NeighborhoodEstimated Value: $499,272 - $510,000
Highlights
- Golf Course Community
- Gated Community
- Deck
- Spa
- 2.15 Acre Lot
- Main Floor Primary Bedroom
About This Home
As of February 2024New Lower Price! Cute condo in the private gated community of Spyglass Villas. For your comfort a new HVAC unit and thermostat has been installed along with a new ceiling fan with light. The kitchen has lots of counter space, new lights, ample cabinets, a dishwasher, range and new kitchen faucet. There is a view out the kitchen window, the back patio deck and the living room, of some of the green area of Rose Hills across the street. Next to the kitchen is the laundry area with included washer, dryer and storage. The living room features a gas fireplace and entry out to one of the two patio decks which also has a storage area and hose bib. The dining area is between the kitchen and living room and has the new ceiling fan and light. The primary bedroom has it's own door to the bathroom which has a shower, tub and nice storage area for linens. The second bedroom has its own door to the bathroom, sliding door to a patio deck also with a hose bib, and both bedrooms feature mirrored closet doors. This is a quiet community with a pool and spa, next door to Rio Hondo College, short minutes to the 60 and 605 freeways, Whittier College and Uptown Whittier.
Last Agent to Sell the Property
Terence L. Ahlgren License #00963788 Listed on: 10/14/2023
Last Buyer's Agent
Berkshire Hathaway HomeServices California Properties License #01826784

Property Details
Home Type
- Condominium
Est. Annual Taxes
- $6,068
Year Built
- Built in 1988
Lot Details
- Two or More Common Walls
- East Facing Home
HOA Fees
- $400 Monthly HOA Fees
Home Design
- Turnkey
- Stucco
Interior Spaces
- 857 Sq Ft Home
- 3-Story Property
- Ceiling Fan
- Gas Fireplace
- Drapes & Rods
- Blinds
- Sliding Doors
- Living Room with Fireplace
- Formal Dining Room
- Property Views
Kitchen
- Gas Range
- Dishwasher
- Ceramic Countertops
Flooring
- Carpet
- Vinyl
Bedrooms and Bathrooms
- 2 Main Level Bedrooms
- Primary Bedroom on Main
- Mirrored Closets Doors
- Jack-and-Jill Bathroom
- Bathroom on Main Level
- 1 Full Bathroom
- Bathtub
- Walk-in Shower
- Low Flow Shower
- Exhaust Fan In Bathroom
Laundry
- Laundry Room
- Laundry in Kitchen
- Dryer
- Washer
Home Security
Parking
- 2 Parking Spaces
- 2 Carport Spaces
- Parking Available
- Side by Side Parking
- Automatic Gate
- Assigned Parking
Outdoor Features
- Spa
- Deck
- Covered patio or porch
- Exterior Lighting
- Rain Gutters
Location
- Suburban Location
Utilities
- Central Heating and Cooling System
- Natural Gas Connected
Listing and Financial Details
- Tax Lot 2
- Tax Tract Number 33929
- Assessor Parcel Number 8125060018
- $483 per year additional tax assessments
Community Details
Overview
- 100 Units
- Spyglass Villas Association, Phone Number (626) 967-7921
- Lordon Property Management HOA
- Maintained Community
Recreation
- Golf Course Community
- Community Pool
- Community Spa
- Hiking Trails
- Bike Trail
Pet Policy
- Pets Allowed
Security
- Gated Community
- Carbon Monoxide Detectors
- Fire and Smoke Detector
Ownership History
Purchase Details
Home Financials for this Owner
Home Financials are based on the most recent Mortgage that was taken out on this home.Purchase Details
Home Financials for this Owner
Home Financials are based on the most recent Mortgage that was taken out on this home.Similar Homes in Whittier, CA
Home Values in the Area
Average Home Value in this Area
Purchase History
| Date | Buyer | Sale Price | Title Company |
|---|---|---|---|
| Calderon Jesus | $470,000 | California Title Company | |
| Klym Rosemary S | -- | Advantage Title Company | |
| Zagurski Todd A | $330,000 | Advantage Title Company |
Mortgage History
| Date | Status | Borrower | Loan Amount |
|---|---|---|---|
| Open | Calderon Jesus | $446,500 | |
| Previous Owner | Zagurski Todd A | $236,980 | |
| Previous Owner | Zagurski Todd A | $264,000 | |
| Previous Owner | Klym Rosemary S | $18,000 |
Property History
| Date | Event | Price | Change | Sq Ft Price |
|---|---|---|---|---|
| 02/23/2024 02/23/24 | Sold | $470,000 | -3.9% | $548 / Sq Ft |
| 01/22/2024 01/22/24 | Pending | -- | -- | -- |
| 11/16/2023 11/16/23 | Price Changed | $489,000 | -2.0% | $571 / Sq Ft |
| 10/14/2023 10/14/23 | For Sale | $499,000 | -- | $582 / Sq Ft |
Tax History Compared to Growth
Tax History
| Year | Tax Paid | Tax Assessment Tax Assessment Total Assessment is a certain percentage of the fair market value that is determined by local assessors to be the total taxable value of land and additions on the property. | Land | Improvement |
|---|---|---|---|---|
| 2024 | $6,068 | $496,740 | $347,718 | $149,022 |
| 2023 | $5,277 | $433,445 | $312,478 | $120,967 |
| 2022 | $5,167 | $424,947 | $306,351 | $118,596 |
| 2021 | $4,853 | $398,000 | $286,000 | $112,000 |
| 2019 | $4,152 | $332,000 | $239,000 | $93,000 |
| 2018 | $3,853 | $307,000 | $221,000 | $86,000 |
| 2016 | $3,436 | $272,000 | $196,000 | $76,000 |
| 2015 | $3,046 | $240,000 | $172,500 | $67,500 |
| 2014 | $2,428 | $185,000 | $133,000 | $52,000 |
Agents Affiliated with this Home
-
Terence Ahlgren
T
Seller's Agent in 2024
Terence Ahlgren
Terence L. Ahlgren
(714) 745-1063
1 in this area
25 Total Sales
-
Paul Echavarria
P
Buyer's Agent in 2024
Paul Echavarria
Berkshire Hathaway HomeServices California Properties
(626) 716-7453
6 in this area
151 Total Sales
Map
Source: California Regional Multiple Listing Service (CRMLS)
MLS Number: PW23189852
APN: 8125-060-018
- 4512 Workman Mill Rd Unit 216D
- 4512 Workman Mill Rd Unit 321
- 4140 Workman Mill Rd Unit 191
- 4140 Workman Mill Rd Unit 94
- 11338 Ridgegate Dr
- 11537 Moonridge Rd
- 10541 Cliota St
- 11746 Sierra Sky Dr
- 5115 Castelotte Ct
- 10605 Cordoba Ct
- 4057 Overcrest Dr
- 9929 Balmoral St
- 4807 Cinco View Dr
- 10210 Lundene Dr
- 10305 Deveron Dr
- 10249 Deveron Dr
- 5307 Woodward Ln
- 11818 Pocasset Dr
- 4118 Overcrest Dr
- 11837 Rideout Way
- 4512 Workman Mill Rd Unit B105
- 4512 Workman Mill Rd Unit D-314
- 4512 Workman Mill Rd
- 4512 Workman Mill Rd Unit 222
- 4512 Workman Mill Rd Unit 220
- 4512 Workman Mill Rd Unit 219
- 4512 Workman Mill Rd Unit 218
- 4512 Workman Mill Rd Unit 212
- 4512 Workman Mill Rd Unit 211
- 4512 Workman Mill Rd Unit 210
- 4512 Workman Mill Rd Unit 209
- 4512 Workman Mill Rd Unit 122
- 4512 Workman Mill Rd Unit 121
- 4512 Workman Mill Rd Unit 120
- 4512 Workman Mill Rd Unit 119
- 4512 Workman Mill Rd Unit 118
- 4512 Workman Mill Rd Unit 112
- 4512 Workman Mill Rd Unit 111
- 4512 Workman Mill Rd Unit 128
- 4512 Workman Mill Rd Unit 127

