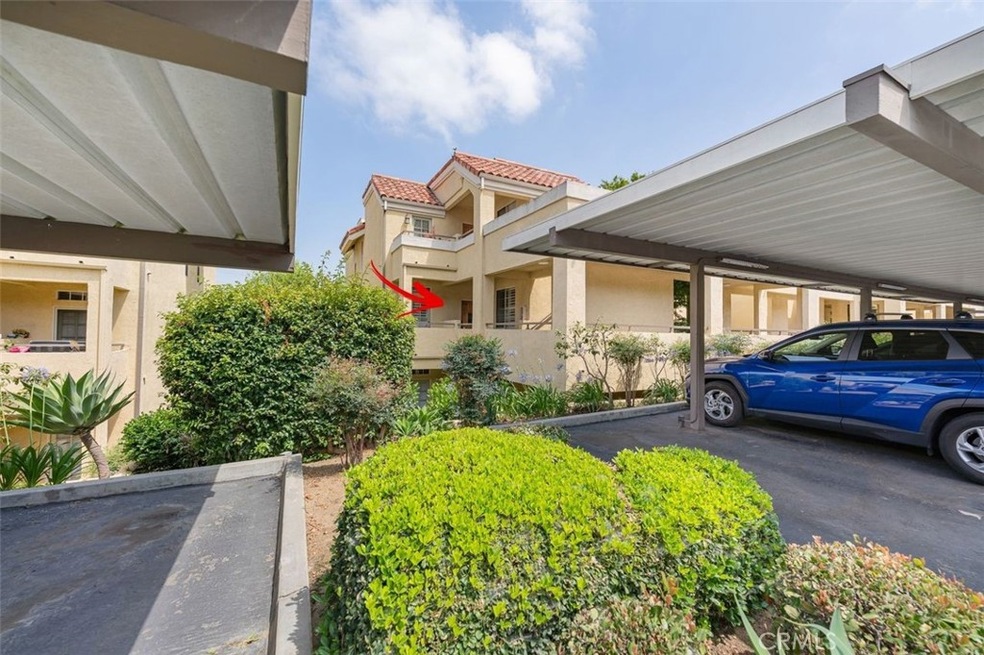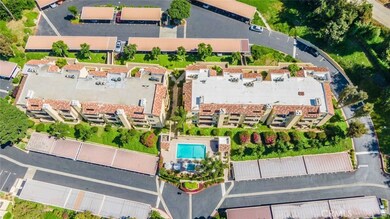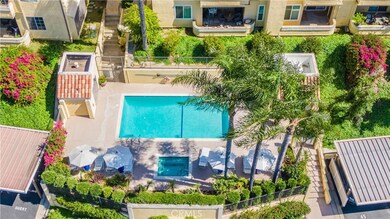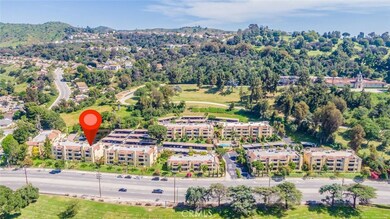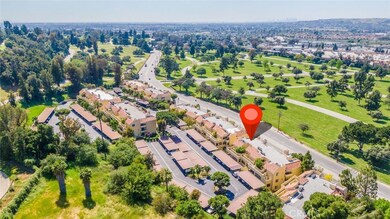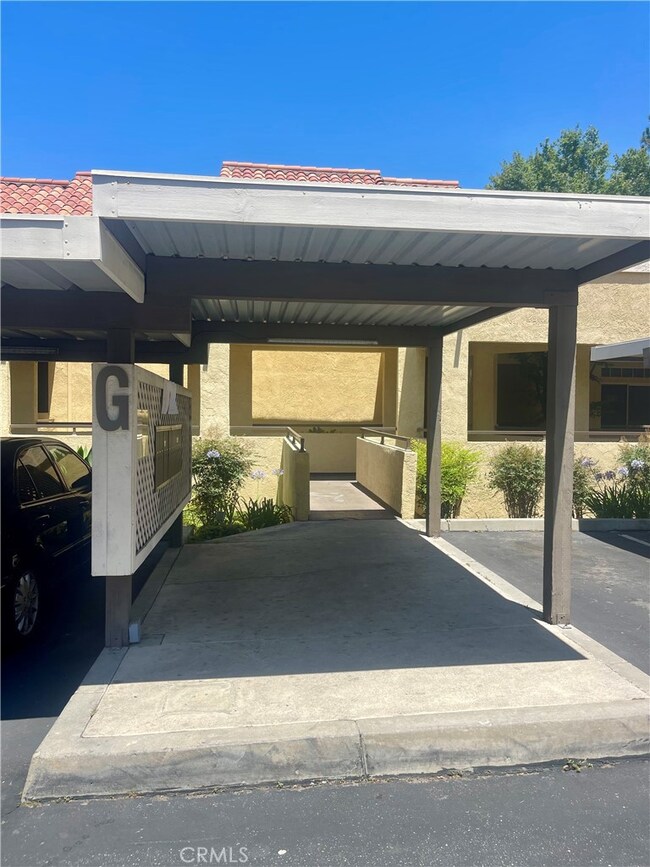
4512 Workman Mill Rd Unit 227 Whittier, CA 90601
West Whittier NeighborhoodHighlights
- Golf Course Community
- Fishing
- Gated Community
- In Ground Pool
- Primary Bedroom Suite
- 2.06 Acre Lot
About This Home
As of August 2024Charming End Unit Condo with Spectacular Views and Resort-like Amenities
Nestled in the serene community of Whittier, this delightful 2-bedroom, 2-bathroom condo offers the perfect blend of comfort, style, and convenience. As an end unit, it enjoys abundant natural light and boasts stunning views from both the private porch accessible from the bedroom and the living room. The condo is on a level floor. There are no steps to the condo.
Upon entering, you'll be greeted by an inviting living space featuring a cozy gas fireplace, ideal for chilly evenings. The open floor plan seamlessly connects the living area with the dining room and a convenient breakfast bar, perfect for casual dining or entertaining guests.
The spacious kitchen is equipped with modern appliances and ample cabinet space, making meal preparation a joy. Adjacent to the kitchen, a separate laundry room adds convenience and functionality.
The master bedroom is a tranquil retreat with its own private access to the porch, offering a peaceful spot to enjoy morning coffee or evening relaxation. It also includes an en-suite bathroom for added privacy and comfort. The second bedroom is equally spacious and bright, with easy access to the main hallway bathroom.
This condo also features two designated parking spaces for added convenience. Residents of this well-maintained community enjoy access to a shared pool and spa, perfect for leisurely weekends and warm summer days. Additionally, there's a common area available for all owners to gather and relax.
Located in a desirable neighborhood, this condo is close to parks, shopping, dining, and entertainment options. It offers a serene retreat while still being conveniently close to everything Whittier has to offer.
Last Agent to Sell the Property
REALTY WORLD CALIFORNIA AGENTS Brokerage Phone: 323-722-5514 License #01260007 Listed on: 06/21/2024
Last Buyer's Agent
Joseph Villarreal
Realty World California Agents License #01808711

Property Details
Home Type
- Condominium
Est. Annual Taxes
- $5,011
Year Built
- Built in 1989
Lot Details
- Property fronts a private road
- End Unit
- Two or More Common Walls
- East Facing Home
- Wrought Iron Fence
- Block Wall Fence
- Fence is in good condition
- Drip System Landscaping
- Sprinklers Throughout Yard
HOA Fees
- $420 Monthly HOA Fees
Property Views
- Canyon
- Mountain
Home Design
- Cape Cod Architecture
- Turnkey
- Slab Foundation
- Fire Rated Drywall
- Spanish Tile Roof
- Copper Plumbing
- Stucco
Interior Spaces
- 994 Sq Ft Home
- 1-Story Property
- Gas Fireplace
- Insulated Windows
- Shutters
- Custom Window Coverings
- Garden Windows
- Window Screens
- Panel Doors
- Formal Entry
- Living Room with Fireplace
- Dining Room with Fireplace
- Security Lights
Kitchen
- Breakfast Area or Nook
- Gas Oven
- Gas Range
- Ceramic Countertops
Bedrooms and Bathrooms
- 2 Main Level Bedrooms
- Primary Bedroom Suite
- 2 Full Bathrooms
- Granite Bathroom Countertops
- Dual Vanity Sinks in Primary Bathroom
- Bathtub with Shower
- Exhaust Fan In Bathroom
Laundry
- Laundry Room
- Washer and Gas Dryer Hookup
Parking
- 2 Parking Spaces
- 2 Carport Spaces
- Parking Available
- Private Parking
- Parking Lot
- Assigned Parking
Pool
- In Ground Pool
- In Ground Spa
- Gunite Pool
- Pool Tile
Outdoor Features
- Deck
- Covered patio or porch
- Exterior Lighting
- Rain Gutters
Location
- Suburban Location
Utilities
- Central Heating and Cooling System
- Gas Water Heater
- Cable TV Available
Listing and Financial Details
- Tax Lot 1
- Tax Tract Number 43713
- Assessor Parcel Number 8125032021
- $503 per year additional tax assessments
Community Details
Overview
- Front Yard Maintenance
- 98 Units
- Lorden Management Association, Phone Number (626) 792-1967
- Maintained Community
- Mountainous Community
Recreation
- Golf Course Community
- Community Pool
- Community Spa
- Fishing
- Park
- Dog Park
- Hiking Trails
Pet Policy
- Pets Allowed
Security
- Resident Manager or Management On Site
- Controlled Access
- Gated Community
- Fire and Smoke Detector
Ownership History
Purchase Details
Purchase Details
Purchase Details
Home Financials for this Owner
Home Financials are based on the most recent Mortgage that was taken out on this home.Purchase Details
Home Financials for this Owner
Home Financials are based on the most recent Mortgage that was taken out on this home.Purchase Details
Purchase Details
Home Financials for this Owner
Home Financials are based on the most recent Mortgage that was taken out on this home.Purchase Details
Home Financials for this Owner
Home Financials are based on the most recent Mortgage that was taken out on this home.Similar Homes in Whittier, CA
Home Values in the Area
Average Home Value in this Area
Purchase History
| Date | Type | Sale Price | Title Company |
|---|---|---|---|
| Grant Deed | -- | None Listed On Document | |
| Grant Deed | -- | None Listed On Document | |
| Grant Deed | $192,000 | Wfg Title Company | |
| Grant Deed | $192,000 | Wfg Title Company | |
| Grant Deed | $385,000 | Fidelity National Title | |
| Interfamily Deed Transfer | -- | Provident Title Company | |
| Interfamily Deed Transfer | -- | Provident Title Company | |
| Interfamily Deed Transfer | -- | None Available | |
| Grant Deed | $330,000 | Fnt |
Mortgage History
| Date | Status | Loan Amount | Loan Type |
|---|---|---|---|
| Previous Owner | $358,897 | New Conventional | |
| Previous Owner | $393,855 | VA | |
| Previous Owner | $292,000 | No Value Available | |
| Previous Owner | $52,000 | Future Advance Clause Open End Mortgage | |
| Previous Owner | $15,000 | Stand Alone Second | |
| Previous Owner | $315,000 | Purchase Money Mortgage |
Property History
| Date | Event | Price | Change | Sq Ft Price |
|---|---|---|---|---|
| 08/22/2024 08/22/24 | Sold | $500,000 | -3.7% | $503 / Sq Ft |
| 07/01/2024 07/01/24 | Pending | -- | -- | -- |
| 06/21/2024 06/21/24 | For Sale | $519,000 | +34.8% | $522 / Sq Ft |
| 07/22/2020 07/22/20 | Sold | $385,000 | -2.5% | $387 / Sq Ft |
| 07/13/2020 07/13/20 | Price Changed | $395,000 | 0.0% | $397 / Sq Ft |
| 06/04/2020 06/04/20 | Pending | -- | -- | -- |
| 05/27/2020 05/27/20 | Price Changed | $395,000 | -1.0% | $397 / Sq Ft |
| 05/08/2020 05/08/20 | For Sale | $399,000 | -- | $401 / Sq Ft |
Tax History Compared to Growth
Tax History
| Year | Tax Paid | Tax Assessment Tax Assessment Total Assessment is a certain percentage of the fair market value that is determined by local assessors to be the total taxable value of land and additions on the property. | Land | Improvement |
|---|---|---|---|---|
| 2024 | $5,011 | $408,563 | $245,881 | $162,682 |
| 2023 | $4,917 | $400,553 | $241,060 | $159,493 |
| 2022 | $4,815 | $392,700 | $236,334 | $156,366 |
| 2021 | $4,716 | $385,000 | $231,700 | $153,300 |
| 2020 | $4,653 | $372,000 | $230,000 | $142,000 |
| 2019 | $4,364 | $343,000 | $212,000 | $131,000 |
| 2018 | $4,101 | $321,000 | $198,000 | $123,000 |
| 2016 | $3,831 | $299,000 | $184,000 | $115,000 |
| 2015 | $3,199 | $246,000 | $151,100 | $94,900 |
| 2014 | $2,799 | $210,000 | $129,000 | $81,000 |
Agents Affiliated with this Home
-
Jesse Garcia

Seller's Agent in 2024
Jesse Garcia
REALTY WORLD CALIFORNIA AGENTS
(323) 722-5514
2 in this area
86 Total Sales
-
J
Buyer's Agent in 2024
Joseph Villarreal
Realty World California Agents
(562) 322-6672
1 in this area
8 Total Sales
-
Sheila Twogood

Seller's Agent in 2020
Sheila Twogood
Better Homes And Gardens Real Estate
(562) 945-2221
2 in this area
5 Total Sales
-
Dominick Archuleta

Buyer's Agent in 2020
Dominick Archuleta
Archuleta Realty
(562) 335-1997
3 in this area
51 Total Sales
Map
Source: California Regional Multiple Listing Service (CRMLS)
MLS Number: MB24127711
APN: 8125-032-021
- 4512 Workman Mill Rd Unit 216D
- 4512 Workman Mill Rd Unit 321
- 4140 Workman Mill Rd Unit 188
- 4140 Workman Mill Rd Unit 191
- 4140 Workman Mill Rd Unit 94
- 11338 Ridgegate Dr
- 11537 Moonridge Rd
- 10541 Cliota St
- 11746 Sierra Sky Dr
- 5115 Castelotte Ct
- 10605 Cordoba Ct
- 4057 Overcrest Dr
- 4807 Cinco View Dr
- 10210 Lundene Dr
- 10305 Deveron Dr
- 5307 Woodward Ln
- 11818 Pocasset Dr
- 4118 Overcrest Dr
- 11837 Rideout Way
- 9900 Tagus St Unit 30
