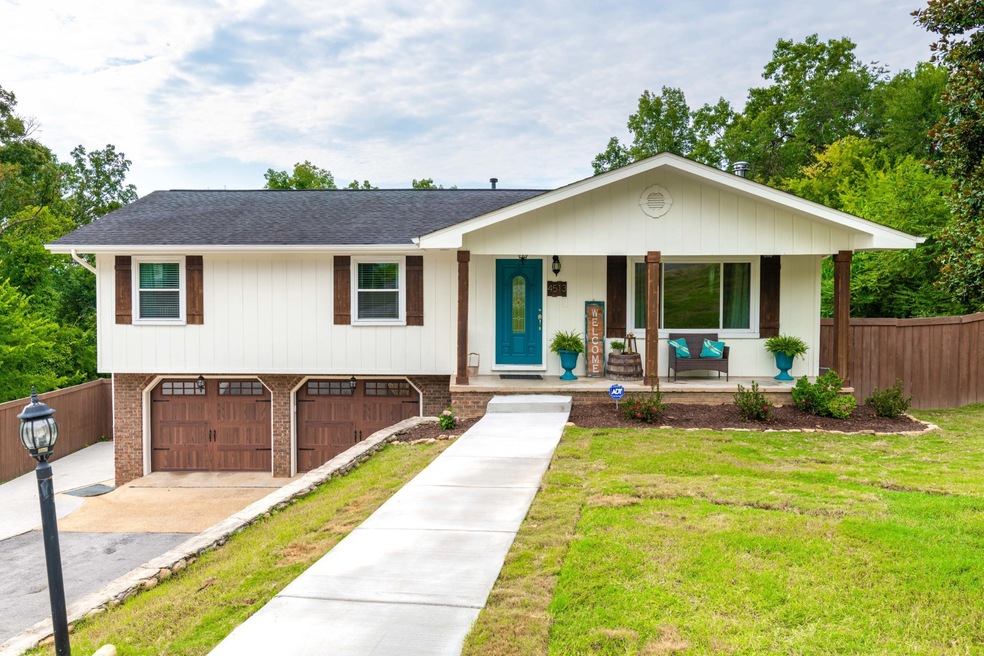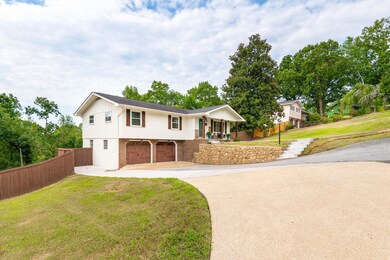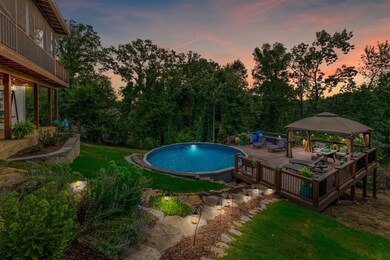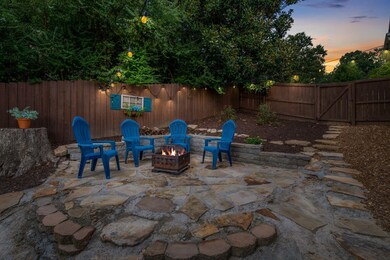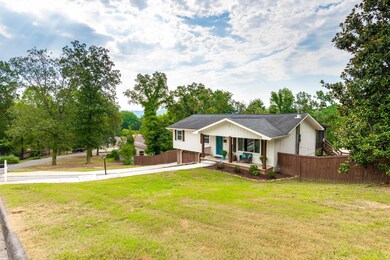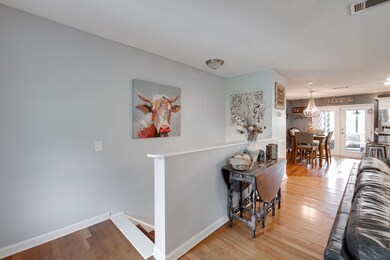4513 Cloverdale Loop Hixson, TN 37343
Dupont NeighborhoodEstimated Value: $297,000 - $421,000
Highlights
- Above Ground Pool
- Open Floorplan
- Wooded Lot
- 0.67 Acre Lot
- Wood Burning Stove
- Wood Flooring
About This Home
As of September 2020Step inside, walk this way. This home is loaded with updates! The updated exterior features modern paint colors accented with with warm wood tones. Inside you'll find an open floor plan with hardwood floors. The spacious kitchen with island, overlooks the living room and adjacent dining room. The wood floors continue throughout the first floor. You'll find a master with tile shower and walk in closet. The two other bedrooms share a second bath with tiled shower and double vanities with quartz . Step downstairs into the finished basement complete with a bedroom, bathroom, and gracious space for entertaining! If you love the outdoors, this is the home for you! There are three levels of outdoor living. Access the screened in porch that has an outdoor heater and grilling deck from the main level. The covered patio is accessible through the walkout basement. Then enjoy the grand finale! The pool with lighted stone pathway and sundeck is perfect for family fun. On those cool nights, sit by the fire pit. This home sits on an extra large private lot that is located close to shopping and schools. You can call this your home. It is truly move in ready! Call for your private viewing. Owner/agent
Home Details
Home Type
- Single Family
Est. Annual Taxes
- $1,717
Year Built
- Built in 1966
Lot Details
- 0.67 Acre Lot
- Lot Dimensions are 130x225.9
- Wooded Lot
Parking
- 2 Car Attached Garage
- Garage Door Opener
Home Design
- Brick Exterior Construction
Interior Spaces
- Property has 2 Levels
- Open Floorplan
- Wood Burning Stove
- Wood Burning Fireplace
- ENERGY STAR Qualified Windows
- Family Room with Fireplace
- Den with Fireplace
- Screened Porch
- Wood Flooring
- Washer and Gas Dryer Hookup
- Finished Basement
Kitchen
- Microwave
- Disposal
Bedrooms and Bathrooms
- 4 Bedrooms
- Primary Bedroom on Main
- Walk-In Closet
Outdoor Features
- Above Ground Pool
- Covered Deck
Schools
- Dupont Elementary School
- Hixson Middle School
- Hixson High School
Utilities
- Central Heating and Cooling System
- Heating System Uses Natural Gas
Community Details
- No Home Owners Association
- Cloverdale Hills Subdivision
Listing and Financial Details
- Assessor Parcel Number 109E L 007
Ownership History
Purchase Details
Home Financials for this Owner
Home Financials are based on the most recent Mortgage that was taken out on this home.Purchase Details
Purchase Details
Home Financials for this Owner
Home Financials are based on the most recent Mortgage that was taken out on this home.Purchase Details
Purchase Details
Home Financials for this Owner
Home Financials are based on the most recent Mortgage that was taken out on this home.Purchase Details
Home Financials for this Owner
Home Financials are based on the most recent Mortgage that was taken out on this home.Home Values in the Area
Average Home Value in this Area
Purchase History
| Date | Buyer | Sale Price | Title Company |
|---|---|---|---|
| Boggarty Jereamy | $290,000 | Team Title Legal Services Pl | |
| Jones Gerald W | -- | None Available | |
| Jones Gerald W | $160,000 | Gateway Title | |
| Thomas William Scott | -- | None Available | |
| Veridian Home Solutions Llc | $106,000 | Northgate Title Escrow Inc | |
| Mcdaniel Trudy E | $60,000 | Northgate Title Escrow Inc |
Mortgage History
| Date | Status | Borrower | Loan Amount |
|---|---|---|---|
| Open | Boggarty Jereamy | $290,000 | |
| Previous Owner | Jones Gerald W | $157,528 | |
| Previous Owner | Mcdaniel Trudy E | $25,000 |
Property History
| Date | Event | Price | List to Sale | Price per Sq Ft |
|---|---|---|---|---|
| 09/16/2020 09/16/20 | Sold | $290,000 | -1.7% | $136 / Sq Ft |
| 08/13/2020 08/13/20 | Pending | -- | -- | -- |
| 08/12/2020 08/12/20 | For Sale | $294,900 | -- | $139 / Sq Ft |
Tax History Compared to Growth
Tax History
| Year | Tax Paid | Tax Assessment Tax Assessment Total Assessment is a certain percentage of the fair market value that is determined by local assessors to be the total taxable value of land and additions on the property. | Land | Improvement |
|---|---|---|---|---|
| 2024 | $902 | $40,325 | $0 | $0 |
| 2023 | $902 | $40,325 | $0 | $0 |
| 2022 | $902 | $40,325 | $0 | $0 |
| 2021 | $902 | $40,325 | $0 | $0 |
| 2020 | $942 | $34,050 | $0 | $0 |
| 2019 | $942 | $34,050 | $0 | $0 |
| 2018 | $902 | $34,050 | $0 | $0 |
| 2017 | $942 | $34,050 | $0 | $0 |
| 2016 | $924 | $0 | $0 | $0 |
| 2015 | $1,811 | $33,425 | $0 | $0 |
| 2014 | $1,811 | $0 | $0 | $0 |
Map
Source: Realtracs
MLS Number: 2723143
APN: 109E-L-007
- 4607 Cloverdale Loop
- 1313 Michael Ln
- 1328 Michael Ln
- 1237 Cranbrook Dr
- 4706 Eldridge Rd
- 810 Forest Dale Ln
- 1638 Green Hill Dr
- 1716 Strawberry Ln
- 4609 Plaza Hills Ln
- 1329 Highland Way
- 4810 Delashmitt Rd
- 1428 Highcrest Dr
- 955 Brynwood Dr
- 507 Heidi Cir
- 5307 Delashmitt Rd
- 5227 Lawana Ln
- 4529 Sherry Ln
- 1325 Highland Rd
- 602 Paragon Dr
- 5215 Austin Rd
- 4511 Cloverdale Loop
- 4515 Cloverdale Loop
- 4509 Cloverdale Loop
- 4505 Cloverdale Loop
- 4518 Cloverdale Loop
- 4507 Cloverdale Loop
- 4503 Cloverdale Loop
- 4516 Cloverdale Loop
- 4517 Cloverdale Loop
- 4520 Cloverdale Loop
- 1325 Cloverdale Dr
- 1327 Cloverdale Dr
- 4512 Cloverdale Loop
- 4514 Cloverdale Loop
- 4524 Cloverdale Loop
- 1329 Cloverdale Dr
- 4519 Cloverdale Loop
- 4510 Cloverdale Loop
- 4504 Cloverdale Loop
- 4506 Cloverdale Loop
