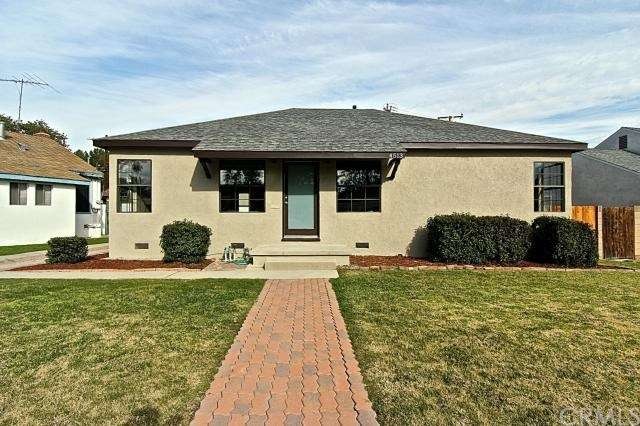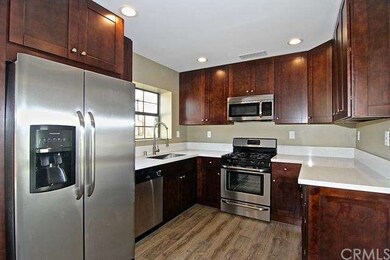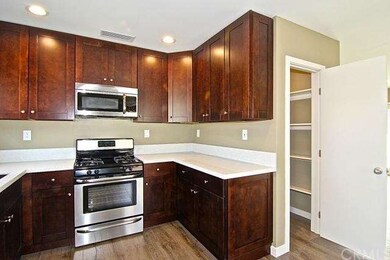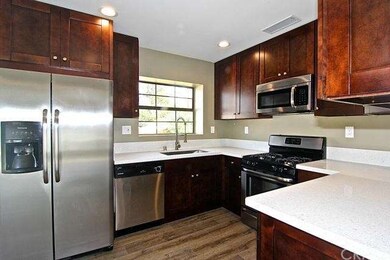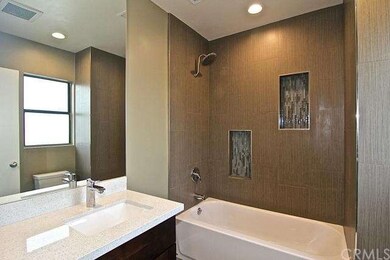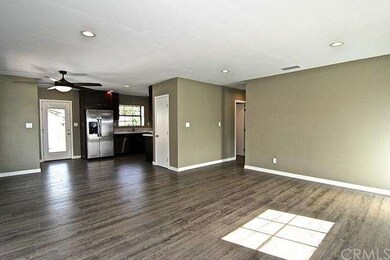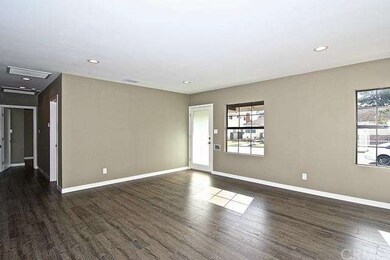
4513 E Cervato St Long Beach, CA 90815
Artcraft Manor NeighborhoodHighlights
- All Bedrooms Downstairs
- No HOA
- Back Yard
- Stanford Middle School Rated A-
- Central Air
About This Home
As of October 2017THIS NEWLY REMODELED HOME ON AN OVERSIZED LOT HAS JUST BEEN COMPLETED WITH PERMITS * TRANSFORMED INTO A OPEN AND FLOWING FLOOR PLAN WITH 3 BEDROOMS AND 2 FULL BATHS * KITCHEN HAS ESPRESSO SHAKER CABINETS WITH QUARTZ COUNTERS, STAINLESS APPLIANCES WITH WALK IN PANTRY AND IS OPEN TO THE LARGE LIVING ROOM FOR ENTERTAINING * BOTH BATHROOMS HAVE BEEN REMODELED WITH ESPRESSO SHAKER VANITIES, QUARTZ COUNTERS, MODERN TILE, NEW TUBS, TOILETS, FIXTURES ETC.. * L.E.D. FLUSH LIGHTING THRU-OUT * CENTRAL A/C AND HEAT * INSIDE LAUNDRY * TOP OF THE LINE DISTRESSED FINISH FLOORS * SOLID CORE INTERIOR DOORS, MILK GLASS FRONT DOOR, SINGLE LITE REAR DOOR * NEW PAINT IN AND OUT * UPGRADED MAIN PANEL AND WINDOWS * NEWER ROOF * NEW WATER HEATER * NEW FULL COPPER PLUMBING * NEW FIXTURES, OUTLETS, SWITCHES * NEW CEILING FANS * NEW MIRRORED WARDROBE DOORS * 2 CAR GARAGE WITH OVERSIZED R.V. PARKING AND A LARGE BACK YARD * NEW REDWOOD FENCE AND GATES * AUTO SPRINKLERS FRONT AND BACK * HURRY TO SEE THIS ONE BEFORE ITS TO LATE!
Last Agent to Sell the Property
Re/Max College Park Realty License #00952161 Listed on: 01/11/2015

Home Details
Home Type
- Single Family
Est. Annual Taxes
- $9,199
Year Built
- Built in 1943
Lot Details
- 6,179 Sq Ft Lot
- Back Yard
Parking
- 2 Car Garage
Home Design
- 1,200 Sq Ft Home
Bedrooms and Bathrooms
- 3 Bedrooms
- All Bedrooms Down
- 2 Full Bathrooms
Utilities
- Central Air
Community Details
- No Home Owners Association
Listing and Financial Details
- Tax Lot 140
- Tax Tract Number 11001
- Assessor Parcel Number 7219019013
Ownership History
Purchase Details
Home Financials for this Owner
Home Financials are based on the most recent Mortgage that was taken out on this home.Purchase Details
Home Financials for this Owner
Home Financials are based on the most recent Mortgage that was taken out on this home.Purchase Details
Home Financials for this Owner
Home Financials are based on the most recent Mortgage that was taken out on this home.Purchase Details
Purchase Details
Home Financials for this Owner
Home Financials are based on the most recent Mortgage that was taken out on this home.Purchase Details
Home Financials for this Owner
Home Financials are based on the most recent Mortgage that was taken out on this home.Similar Homes in Long Beach, CA
Home Values in the Area
Average Home Value in this Area
Purchase History
| Date | Type | Sale Price | Title Company |
|---|---|---|---|
| Grant Deed | $640,000 | Lawyers Title | |
| Grant Deed | $580,000 | First American Title Company | |
| Grant Deed | $425,000 | First American Title Co | |
| Interfamily Deed Transfer | -- | None Available | |
| Interfamily Deed Transfer | $60,000 | Southland Title Corporation | |
| Grant Deed | -- | Southland Title Corporation |
Mortgage History
| Date | Status | Loan Amount | Loan Type |
|---|---|---|---|
| Open | $546,000 | New Conventional | |
| Closed | $576,000 | Adjustable Rate Mortgage/ARM | |
| Previous Owner | $465,600 | New Conventional | |
| Previous Owner | $569,494 | FHA | |
| Previous Owner | $94,442 | New Conventional | |
| Previous Owner | $112,000 | Unknown | |
| Previous Owner | $120,000 | No Value Available |
Property History
| Date | Event | Price | Change | Sq Ft Price |
|---|---|---|---|---|
| 07/14/2025 07/14/25 | For Sale | $1,099,900 | +71.9% | $917 / Sq Ft |
| 10/20/2017 10/20/17 | Sold | $640,000 | -0.6% | $533 / Sq Ft |
| 09/12/2017 09/12/17 | Price Changed | $644,000 | -2.3% | $537 / Sq Ft |
| 08/18/2017 08/18/17 | Price Changed | $659,000 | -2.2% | $549 / Sq Ft |
| 08/07/2017 08/07/17 | For Sale | $673,900 | +16.2% | $562 / Sq Ft |
| 03/13/2015 03/13/15 | Sold | $580,000 | -3.3% | $483 / Sq Ft |
| 02/05/2015 02/05/15 | Pending | -- | -- | -- |
| 01/11/2015 01/11/15 | For Sale | $599,999 | +41.2% | $500 / Sq Ft |
| 12/10/2013 12/10/13 | Sold | $425,000 | -8.6% | $354 / Sq Ft |
| 11/22/2013 11/22/13 | Pending | -- | -- | -- |
| 11/13/2013 11/13/13 | For Sale | $465,000 | 0.0% | $388 / Sq Ft |
| 03/18/2013 03/18/13 | Rented | $2,095 | 0.0% | -- |
| 03/18/2013 03/18/13 | Under Contract | -- | -- | -- |
| 03/07/2013 03/07/13 | For Rent | $2,095 | -- | -- |
Tax History Compared to Growth
Tax History
| Year | Tax Paid | Tax Assessment Tax Assessment Total Assessment is a certain percentage of the fair market value that is determined by local assessors to be the total taxable value of land and additions on the property. | Land | Improvement |
|---|---|---|---|---|
| 2024 | $9,199 | $713,927 | $554,521 | $159,406 |
| 2023 | $9,045 | $699,930 | $543,649 | $156,281 |
| 2022 | $8,485 | $686,207 | $532,990 | $153,217 |
| 2021 | $8,320 | $672,753 | $522,540 | $150,213 |
| 2019 | $8,198 | $652,800 | $507,042 | $145,758 |
| 2018 | $7,938 | $640,000 | $497,100 | $142,900 |
| 2016 | $7,077 | $588,844 | $398,079 | $190,765 |
| 2015 | $5,142 | $433,491 | $346,793 | $86,698 |
| 2014 | $5,106 | $425,000 | $340,000 | $85,000 |
Agents Affiliated with this Home
-
Andres Prendergast
A
Seller's Agent in 2025
Andres Prendergast
First Team Real Estate
(562) 277-1283
2 in this area
58 Total Sales
-
Steve Prendergast

Seller Co-Listing Agent in 2025
Steve Prendergast
First Team Real Estate
(562) 277-1229
2 in this area
60 Total Sales
-
Shelly Calderon

Seller's Agent in 2017
Shelly Calderon
CENTURY 21 Affiliated
(949) 874-5818
8 Total Sales
-
Spencer Snyder

Buyer's Agent in 2017
Spencer Snyder
The Agency
(562) 355-0334
190 Total Sales
-
J
Buyer Co-Listing Agent in 2017
Jason Boggs
First Team Real Estate
-
Michelle Scales
M
Seller's Agent in 2015
Michelle Scales
RE/MAX
(714) 264-1173
1 in this area
17 Total Sales
Map
Source: California Regional Multiple Listing Service (CRMLS)
MLS Number: RS15006361
APN: 7219-019-013
- 2200 Ximeno Ave
- 4841 E Los Coyotes Diagonal
- 4303 E De Ora Way
- 2221 Granada Ave
- 2275 Ximeno Ave
- 2283 Ximeno Ave
- 3950 E De Ora Way
- 4161 Hathaway Ave Unit 46
- 2021 Euclid Ave
- 1770 Ximeno Ave Unit 301
- 2370 Argonne Ave
- 2310 Belmont Ave
- 2420 Roycroft Ave
- 2236 Grand Ave
- 4142 E Mendez St Unit 331
- 4144 E Mendez St Unit 115
- 2353 Stanbridge Ave
- 2241 Grand Ave
- 2136 Rutgers Ave
- 2124 Rutgers Ave
