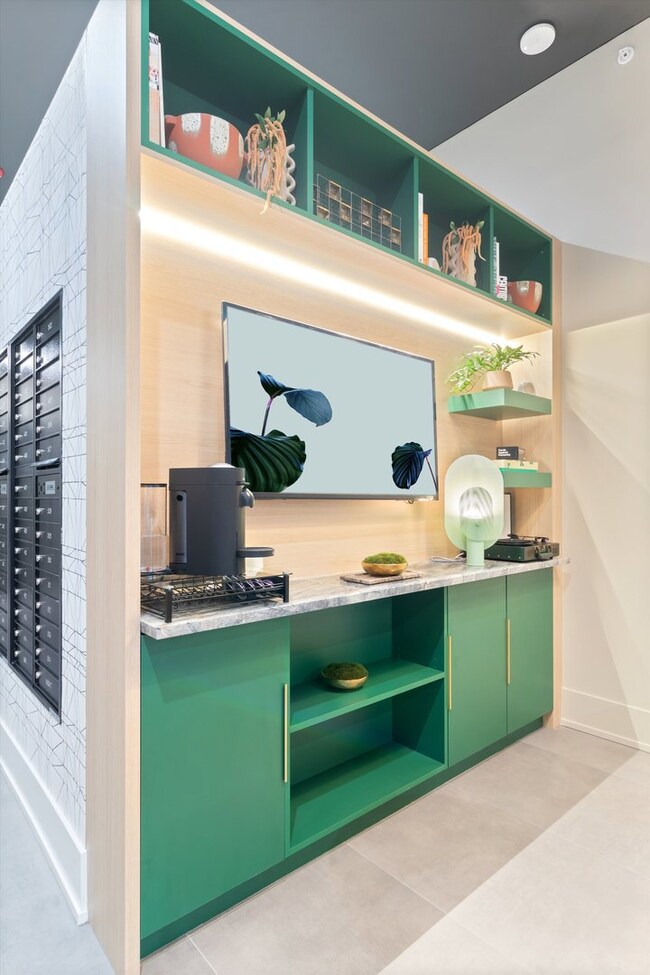4513 N Clark St Unit 210 Chicago, IL 60640
Sheridan Park NeighborhoodHighlights
- Lock-and-Leave Community
- Elevator
- Intercom
- Sundeck
- Balcony
- Living Room
About This Home
Now Leasing - New construction Harmony Apartments located in the vibrant Ravenswood/Uptown neighborhood. Our brand-new development has beautifully designed spaces to provide you with ultimate comfort from carefully thought-out floor plans, floor-to-ceiling windows to let in plenty of light, and private outdoor spaces to take in the fresh air or relax with friends. We want Harmony to be more than your next apartment; we want it to be your sanctuary. We carefully picked appliances and finishes that add luxury to your everyday life and give you peace-of-mind about the durability of your new home. Application, administration, utility, and pet fees apply.
Property Details
Home Type
- Multi-Family
Year Built
- Built in 2024
Parking
- 1 Car Garage
- Handicap Parking
Home Design
- Property Attached
- Brick Exterior Construction
- Steel Siding
Interior Spaces
- 571 Sq Ft Home
- Family Room
- Living Room
- Dining Room
- Intercom
- Laundry Room
Bedrooms and Bathrooms
- 1 Bedroom
- 1 Potential Bedroom
- 1 Full Bathroom
Accessible Home Design
- Roll-in Shower
- Grab Bar In Bathroom
- Accessible Kitchen
- Lowered Light Switches
- Wheelchair Access
- Accessibility Features
- Receding Pocket Doors
- More Than Two Accessible Exits
Utilities
- Forced Air Heating and Cooling System
- Lake Michigan Water
- High Speed Internet
Additional Features
- Balcony
- Property is near a bus stop
Listing and Financial Details
- Property Available on 8/7/25
- Rent includes water
Community Details
Overview
- Mid-Rise Condominium
- Lock-and-Leave Community
- 5-Story Property
Amenities
- Sundeck
- Elevator
- Community Storage Space
Recreation
- Bike Trail
Pet Policy
- Pets up to 60 lbs
- Limit on the number of pets
- Pet Size Limit
- Dogs and Cats Allowed
Map
Source: Midwest Real Estate Data (MRED)
MLS Number: 12414215
- 1410 W Sunnyside Ave Unit 1S
- 1346 W Sunnyside Ave Unit 2A
- 4440 N Dover St Unit GS
- 4420 N Clark St Unit 307
- 4456 N Greenview Ave
- 4503 N Ashland Ave Unit 2N
- 1522 W Wilson Ave
- 4550 N Malden St Unit 1W
- 4510 N Ashland Ave Unit 4510GW
- 4411 N Beacon St Unit G
- 4623 N Beacon St Unit 3N
- 4514 N Ashland Ave Unit B2S
- 1630 W Sunnyside Ave Unit 2W
- 4541 N Malden St Unit 3N
- 4339 N Greenview Ave
- 4507 N Paulina St Unit 2S
- 4722 N Beacon St Unit 1E
- 4308 N Clark St Unit 2
- 4612 N Magnolia Ave
- 4313 N Ashland Ave
- 4513 N Clark St Unit 207
- 4513 N Clark St Unit 314
- 4513 N Clark St Unit 505
- 4513 N Clark St Unit 309
- 4513 N Clark St Unit 212
- 4533 N Clark St Unit 310
- 4538-4552 N Clark St
- 4537 N Dover St Unit 4537-2H
- 4537 N Dover St Unit 2H
- 4537 N Dover St Unit 3B
- 4537-4547 N Dover St
- 4547 N Dover St Unit 3H
- 4547 N Dover St Unit 4547-3H
- 1455 W Wilson Ave Unit 2
- 4425 N Clark St Unit M08B
- 4600 N Beacon St
- 4602 N Beacon St Unit 2C
- 4604 N Beacon St Unit 3F
- 4612 N Beacon St Unit 4616-2C
- 4625 N Dover St Unit G







