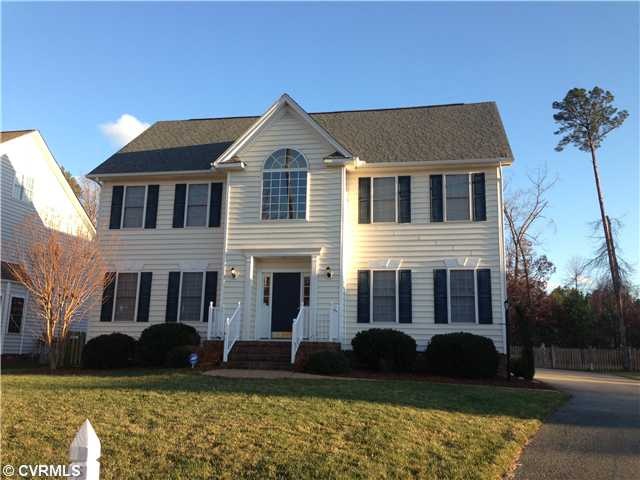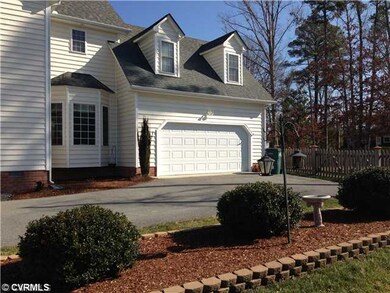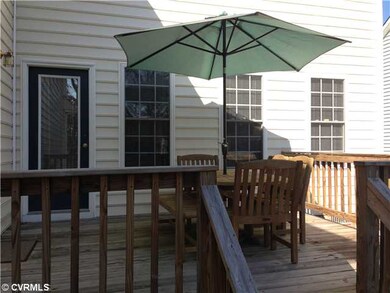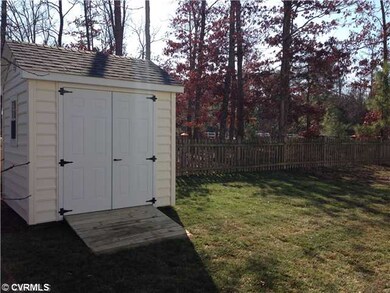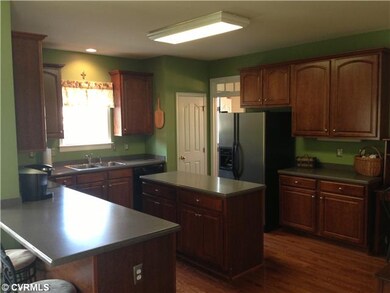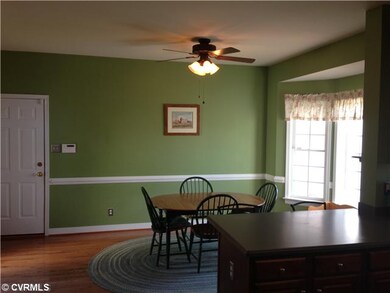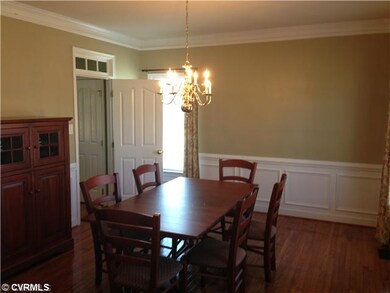
4513 Sadler Grove Ct Glen Allen, VA 23060
Short Pump NeighborhoodHighlights
- Wood Flooring
- Rivers Edge Elementary School Rated A-
- Forced Air Zoned Heating and Cooling System
About This Home
As of April 2018Dont miss this wonderful 4 bedroom/2.5 transitional located in Sadler Grove. This first floor features hardwood floors throughout and tons of trim. Kitchen features 42" cabinets, corian counters, built in microwave, pantry and a huge eat in area (9x14) with a bay window. The second floor boasts of a nice sized master bedroom with his/her closets, and master bath, with double vanity, jetted tub, and separate shower. The other bedrooms are really nice sized, and the third floor has a large area that could be finished. This home is really well maintained with a paved drive, side load garage, deck, fenced rear yard and new storage shed.
Last Agent to Sell the Property
Kin Headley
Hometown Realty License #0225047423 Listed on: 01/29/2013

Home Details
Home Type
- Single Family
Est. Annual Taxes
- $4,958
Year Built
- 2003
Home Design
- Composition Roof
Flooring
- Wood
- Wall to Wall Carpet
- Tile
Bedrooms and Bathrooms
- 4 Bedrooms
- 2 Full Bathrooms
Additional Features
- Property has 2 Levels
- Forced Air Zoned Heating and Cooling System
Listing and Financial Details
- Assessor Parcel Number 746-765-7561
Ownership History
Purchase Details
Purchase Details
Home Financials for this Owner
Home Financials are based on the most recent Mortgage that was taken out on this home.Purchase Details
Home Financials for this Owner
Home Financials are based on the most recent Mortgage that was taken out on this home.Purchase Details
Home Financials for this Owner
Home Financials are based on the most recent Mortgage that was taken out on this home.Purchase Details
Home Financials for this Owner
Home Financials are based on the most recent Mortgage that was taken out on this home.Purchase Details
Home Financials for this Owner
Home Financials are based on the most recent Mortgage that was taken out on this home.Purchase Details
Home Financials for this Owner
Home Financials are based on the most recent Mortgage that was taken out on this home.Similar Homes in the area
Home Values in the Area
Average Home Value in this Area
Purchase History
| Date | Type | Sale Price | Title Company |
|---|---|---|---|
| Deed | $8,025 | None Listed On Document | |
| Quit Claim Deed | -- | Westcor Land Title | |
| Warranty Deed | $419,950 | Attorney | |
| Warranty Deed | $385,000 | -- | |
| Warranty Deed | $384,950 | -- | |
| Deed | $368,950 | -- | |
| Deed | $326,070 | -- |
Mortgage History
| Date | Status | Loan Amount | Loan Type |
|---|---|---|---|
| Previous Owner | $283,000 | Stand Alone Refi Refinance Of Original Loan | |
| Previous Owner | $279,995 | New Conventional | |
| Previous Owner | $351,974 | New Conventional | |
| Previous Owner | $289,250 | New Conventional | |
| Previous Owner | $293,950 | New Conventional | |
| Previous Owner | $260,850 | New Conventional |
Property History
| Date | Event | Price | Change | Sq Ft Price |
|---|---|---|---|---|
| 04/10/2018 04/10/18 | Sold | $419,950 | 0.0% | $131 / Sq Ft |
| 02/28/2018 02/28/18 | Pending | -- | -- | -- |
| 02/13/2018 02/13/18 | For Sale | $419,950 | +9.1% | $131 / Sq Ft |
| 02/27/2013 02/27/13 | Sold | $385,000 | 0.0% | $129 / Sq Ft |
| 02/12/2013 02/12/13 | Pending | -- | -- | -- |
| 01/29/2013 01/29/13 | For Sale | $385,000 | -- | $129 / Sq Ft |
Tax History Compared to Growth
Tax History
| Year | Tax Paid | Tax Assessment Tax Assessment Total Assessment is a certain percentage of the fair market value that is determined by local assessors to be the total taxable value of land and additions on the property. | Land | Improvement |
|---|---|---|---|---|
| 2025 | $4,958 | $574,100 | $160,000 | $414,100 |
| 2024 | $4,958 | $558,800 | $160,000 | $398,800 |
| 2023 | $4,750 | $558,800 | $160,000 | $398,800 |
| 2022 | $4,321 | $508,400 | $150,000 | $358,400 |
| 2021 | $3,799 | $414,800 | $110,000 | $304,800 |
| 2020 | $3,609 | $414,800 | $110,000 | $304,800 |
| 2019 | $3,535 | $406,300 | $110,000 | $296,300 |
| 2018 | $3,247 | $406,300 | $110,000 | $296,300 |
| 2017 | $3,247 | $373,200 | $110,000 | $263,200 |
| 2016 | $3,247 | $373,200 | $110,000 | $263,200 |
| 2015 | $3,160 | $363,200 | $100,000 | $263,200 |
| 2014 | $3,160 | $363,200 | $100,000 | $263,200 |
Agents Affiliated with this Home
-

Seller's Agent in 2018
Jeff Brown
RE/MAX
(804) 218-8861
53 Total Sales
-
R
Buyer's Agent in 2018
Ricardo Gehrau
Keller Williams Realty
-
K
Seller's Agent in 2013
Kin Headley
Hometown Realty
Map
Source: Central Virginia Regional MLS
MLS Number: 1302555
APN: 746-765-7561
- 11513 Sadler Grove Rd
- Drake Plan at Innsbrook Square Townhomes
- Cameron Plan at Innsbrook Square Townhomes
- 4414 Dominion Forest Cir
- 4430 Dominion Forest Cir
- 4408 Dominion Forest Cir
- 4432 Dominion Forest Cir
- 4406 Dominion Forest Cir
- 4434 Dominion Forest Cir
- 4436 Dominion Forest Cir
- 4440 Dominion Forest Cir
- 4442 Dominion Forest Cir
- 4444 Dominion Forest Cir
- 4446 Dominion Forest Cir
- 4448 Dominion Forest Cir
- 4450 Dominion Forest Cir
- 4437 Cedar Forest Rd
- 4317 Allenbend Rd
- 0 Belfast Rd Unit 2511329
- 4831 Cedar Branch Ct
