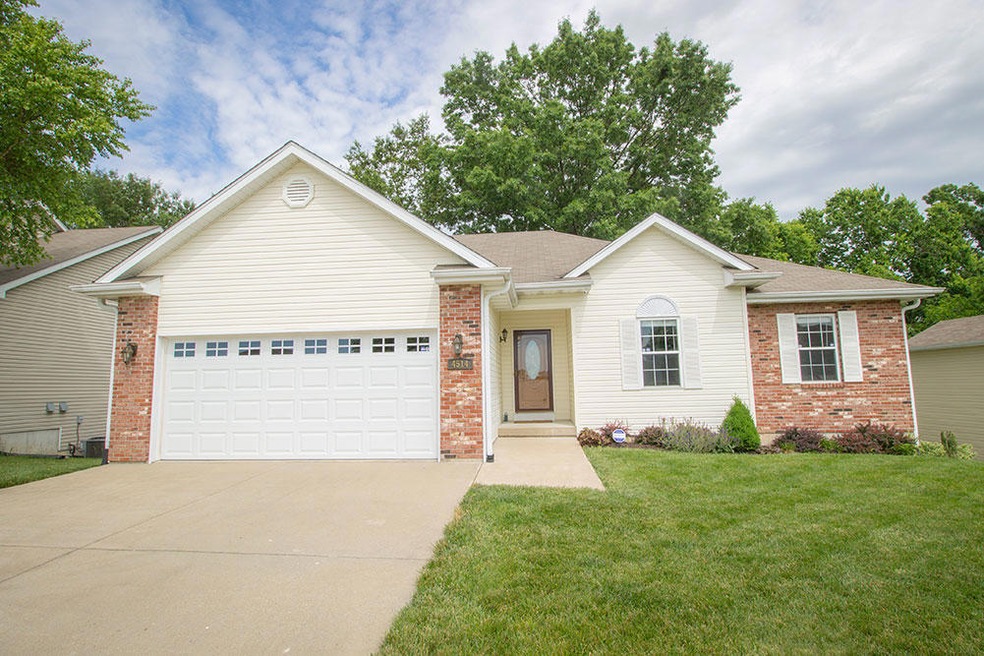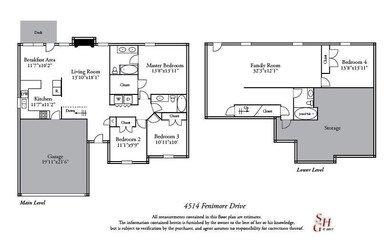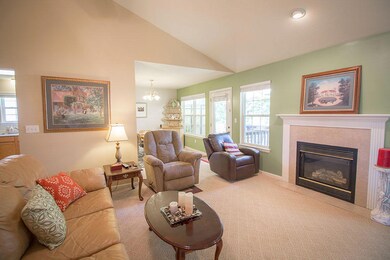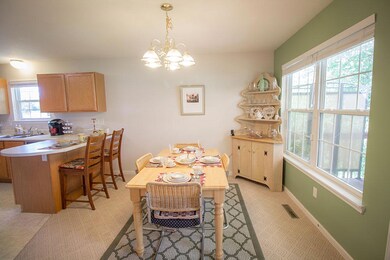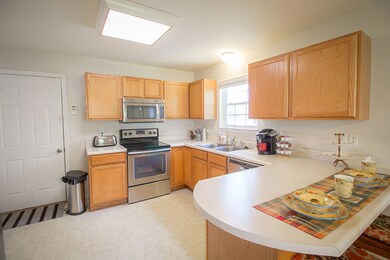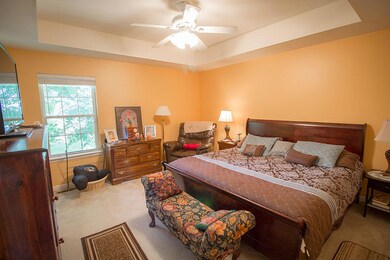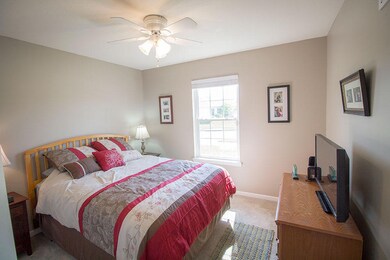
4514 Fenimore Dr Columbia, MO 65202
Highlights
- Deck
- Partially Wooded Lot
- Breakfast Room
- Ranch Style House
- <<bathWSpaHydroMassageTubToken>>
- Rear Porch
About This Home
As of May 2022Wonderful home on finished w/o basement w/great storage, so many upgrades, lovely deck, stainless appliances, gas fireplace, wood type laminate floor in lower level, jetted tub and alarm system.
Last Agent to Sell the Property
RE/MAX Boone Realty License #1999124573 Listed on: 06/02/2017

Last Buyer's Agent
Cecilia Young
Iron Gate Real Estate
Home Details
Home Type
- Single Family
Est. Annual Taxes
- $1,748
Year Built
- Built in 2001
Lot Details
- Lot Dimensions are 70 x 120
- West Facing Home
- Partially Wooded Lot
HOA Fees
- $4 Monthly HOA Fees
Parking
- 2 Car Attached Garage
- Garage Door Opener
- Driveway
Home Design
- Ranch Style House
- Traditional Architecture
- Brick Veneer
- Concrete Foundation
- Poured Concrete
- Composition Roof
- Vinyl Construction Material
Interior Spaces
- Ceiling Fan
- Paddle Fans
- Screen For Fireplace
- Gas Fireplace
- Vinyl Clad Windows
- Window Treatments
- Family Room with Fireplace
- Living Room
- Breakfast Room
- Partially Finished Basement
- Walk-Out Basement
Kitchen
- Eat-In Kitchen
- Electric Range
- <<microwave>>
- Dishwasher
- Kitchen Island
- Laminate Countertops
- Disposal
Flooring
- Carpet
- Laminate
- Tile
- Vinyl
Bedrooms and Bathrooms
- 4 Bedrooms
- Walk-In Closet
- 3 Full Bathrooms
- <<bathWSpaHydroMassageTubToken>>
- <<tubWithShowerToken>>
Laundry
- Laundry on main level
- Washer and Dryer Hookup
Home Security
- Home Security System
- Storm Doors
- Fire and Smoke Detector
Outdoor Features
- Deck
- Patio
- Rear Porch
Schools
- Derby Ridge Elementary School
- Lange Middle School
- Battle High School
Utilities
- Forced Air Heating and Cooling System
- Heating System Uses Natural Gas
- Cable TV Available
Community Details
- Built by Holder
- Arcadia Park Subdivision
Listing and Financial Details
- Assessor Parcel Number 12-709-00-04-020.00 01
Ownership History
Purchase Details
Home Financials for this Owner
Home Financials are based on the most recent Mortgage that was taken out on this home.Purchase Details
Home Financials for this Owner
Home Financials are based on the most recent Mortgage that was taken out on this home.Similar Homes in Columbia, MO
Home Values in the Area
Average Home Value in this Area
Purchase History
| Date | Type | Sale Price | Title Company |
|---|---|---|---|
| Warranty Deed | -- | Boone Central Title | |
| Warranty Deed | -- | None Available |
Mortgage History
| Date | Status | Loan Amount | Loan Type |
|---|---|---|---|
| Open | $285,000 | New Conventional | |
| Previous Owner | $170,720 | New Conventional | |
| Previous Owner | $106,200 | New Conventional |
Property History
| Date | Event | Price | Change | Sq Ft Price |
|---|---|---|---|---|
| 05/31/2022 05/31/22 | Sold | -- | -- | -- |
| 04/24/2022 04/24/22 | Off Market | -- | -- | -- |
| 04/19/2022 04/19/22 | For Sale | $289,000 | +58.4% | $136 / Sq Ft |
| 07/28/2017 07/28/17 | Sold | -- | -- | -- |
| 07/06/2017 07/06/17 | Pending | -- | -- | -- |
| 06/02/2017 06/02/17 | For Sale | $182,500 | -- | $81 / Sq Ft |
Tax History Compared to Growth
Tax History
| Year | Tax Paid | Tax Assessment Tax Assessment Total Assessment is a certain percentage of the fair market value that is determined by local assessors to be the total taxable value of land and additions on the property. | Land | Improvement |
|---|---|---|---|---|
| 2024 | $2,021 | $29,963 | $4,180 | $25,783 |
| 2023 | $2,005 | $29,963 | $4,180 | $25,783 |
| 2022 | $1,854 | $27,740 | $4,180 | $23,560 |
| 2021 | $1,857 | $27,740 | $4,180 | $23,560 |
| 2020 | $1,831 | $25,688 | $4,180 | $21,508 |
| 2019 | $1,831 | $25,688 | $4,180 | $21,508 |
| 2018 | $1,773 | $0 | $0 | $0 |
| 2017 | $1,751 | $24,700 | $4,180 | $20,520 |
| 2016 | $1,748 | $24,700 | $4,180 | $20,520 |
| 2015 | $1,605 | $24,700 | $4,180 | $20,520 |
| 2014 | $1,611 | $24,700 | $4,180 | $20,520 |
Agents Affiliated with this Home
-
Alexia Goodson

Seller's Agent in 2022
Alexia Goodson
Century 21 Community
(660) 281-3154
14 Total Sales
-
B
Buyer's Agent in 2022
Betsy Woodruff
RE/MAX
-
Susan Horak

Seller's Agent in 2017
Susan Horak
RE/MAX
(573) 447-2146
373 Total Sales
-
C
Buyer's Agent in 2017
Cecilia Young
Iron Gate Real Estate
Map
Source: Columbia Board of REALTORS®
MLS Number: 371008
APN: 12-709-00-04-020-00-01
- 1782 E Riviera Dr
- 1528-1530 Citadel Dr
- 1100 Kennesaw Unit 104
- 5103 Hatteras Dr
- 5003 Chesapeake Ln
- 5105 Hatteras Dr
- 5106 Hatteras Dr
- 4204 Fourwinds Dr
- LOT 185 Mistywood Ct
- 2501 Nest Ct
- 2505 Nest Ct
- 3921 Bragg Ct
- 1115 Kennesaw Ridge Rd Unit 602
- 1912 Lovejoy Ln
- 3800 Saddlebrook Place Unit 305
- 3905 Bragg Ct
- 3901 Bragg Ct
- 3917 Bragg Ct
- 1809 Blue Ridge Rd
- 3913 Bragg Ct
