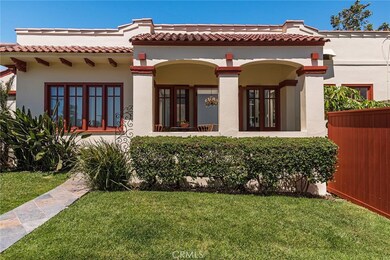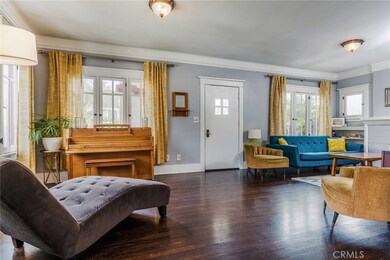
4515 E 4th St Long Beach, CA 90814
Belmont Heights NeighborhoodHighlights
- Property is near a park
- Wood Flooring
- Hydromassage or Jetted Bathtub
- Fremont Elementary School Rated A
- Spanish Architecture
- Bonus Room
About This Home
As of September 2021Welcome to 4515 East 4th Street! This classic Spanish home in the heart of Belmont Heights is located on a 3,762 sqft beautifully landscaped corner lot. Upgraded with full copper plumbing, electrical, tankless water heater, central A/C, and forced air heat. Fitted with custom crown molding, built-in book cases, new dual pane windows, and French doors in a classic Bungalow style. Open floor plan with lots of light and a large formal dining room. Walk-in closets, restored bathroom including subway tiles, custom cabinets, with large jacuzzi tub. Newer kitchen travertine flooring and a cozy sunny breakfast nook, restored original kitchen cabinets. Beautiful hardwood flooring in living room, dining room, and bedrooms. The garage has been converted to an office/bedroom, but also can still be used as a garage. The backyard is quiet and secluded, with access to the one-car garage, great for relaxing with your morning coffee, grilling, or a place for your four-legged friend to roam. Walkable to many local destinations, including the Colorado Lagoon, Belmont Shore, Marina Vista Park and Stadium, with its weekly farmers market and summer concerts. Recreation Park and Golf Courses, shops, restaurants, and all the back-bay fun are right around the corner. This property is also in the award-winning Long Beach School District: Fremont Elementary, Rogers Middle School, and Wilson High School.
Last Agent to Sell the Property
Seven Gables Real Estate License #00975141 Listed on: 06/12/2019

Last Buyer's Agent
Dana Hughes
Tauler Hughes California Realty License #01940909
Home Details
Home Type
- Single Family
Est. Annual Taxes
- $13,282
Year Built
- Built in 1920
Lot Details
- 3,762 Sq Ft Lot
- South Facing Home
- Wrought Iron Fence
- Wood Fence
- Landscaped
- Corner Lot
- Front Yard Sprinklers
- Property is zoned LBR3T
Parking
- 1 Car Garage
- 1 Open Parking Space
- Parking Available
- Side Facing Garage
- Combination Of Materials Used In The Driveway
- Parking Lot
Home Design
- Spanish Architecture
- Turnkey
- Flat Roof Shape
- Pillar, Post or Pier Foundation
- Raised Foundation
- Spanish Tile Roof
- Composition Roof
- Concrete Perimeter Foundation
- Copper Plumbing
- Stucco
Interior Spaces
- 1,245 Sq Ft Home
- 1-Story Property
- Built-In Features
- Crown Molding
- High Ceiling
- Ceiling Fan
- Decorative Fireplace
- Double Pane Windows
- Wood Frame Window
- Window Screens
- French Doors
- Living Room with Fireplace
- Formal Dining Room
- Home Office
- Bonus Room
- Storage
- Home Gym
- Neighborhood Views
Kitchen
- Breakfast Area or Nook
- Gas Range
- Ceramic Countertops
- Disposal
Flooring
- Wood
- Stone
Bedrooms and Bathrooms
- 2 Main Level Bedrooms
- Walk-In Closet
- 1 Full Bathroom
- Hydromassage or Jetted Bathtub
- Bathtub with Shower
Laundry
- Laundry Room
- Washer and Gas Dryer Hookup
Outdoor Features
- Patio
- Exterior Lighting
- Rain Gutters
- Front Porch
Location
- Property is near a park
- Property is near public transit
- Urban Location
Utilities
- Forced Air Heating and Cooling System
- Vented Exhaust Fan
- Gas Water Heater
Listing and Financial Details
- Tax Lot 12
- Tax Tract Number 5776
- Assessor Parcel Number 7250001012
Community Details
Overview
- No Home Owners Association
- Property is near a preserve or public land
- Greenbelt
Recreation
- Dog Park
- Water Sports
Ownership History
Purchase Details
Home Financials for this Owner
Home Financials are based on the most recent Mortgage that was taken out on this home.Purchase Details
Home Financials for this Owner
Home Financials are based on the most recent Mortgage that was taken out on this home.Purchase Details
Home Financials for this Owner
Home Financials are based on the most recent Mortgage that was taken out on this home.Purchase Details
Purchase Details
Home Financials for this Owner
Home Financials are based on the most recent Mortgage that was taken out on this home.Purchase Details
Home Financials for this Owner
Home Financials are based on the most recent Mortgage that was taken out on this home.Purchase Details
Home Financials for this Owner
Home Financials are based on the most recent Mortgage that was taken out on this home.Similar Homes in Long Beach, CA
Home Values in the Area
Average Home Value in this Area
Purchase History
| Date | Type | Sale Price | Title Company |
|---|---|---|---|
| Grant Deed | $1,000,000 | Ticor Title La | |
| Grant Deed | $785,000 | First American Title Company | |
| Grant Deed | $600,000 | North American Title Company | |
| Interfamily Deed Transfer | -- | None Available | |
| Grant Deed | $670,000 | Gateway Title Company | |
| Grant Deed | $445,000 | Natc | |
| Grant Deed | $305,000 | Investors Title Company |
Mortgage History
| Date | Status | Loan Amount | Loan Type |
|---|---|---|---|
| Open | $920,000 | New Conventional | |
| Closed | $822,375 | New Conventional | |
| Previous Owner | $752,626 | FHA | |
| Previous Owner | $752,746 | Stand Alone Refi Refinance Of Original Loan | |
| Previous Owner | $739,239 | FHA | |
| Previous Owner | $540,000 | Purchase Money Mortgage | |
| Previous Owner | $536,000 | Purchase Money Mortgage | |
| Previous Owner | $356,000 | Purchase Money Mortgage | |
| Previous Owner | $244,000 | Stand Alone First | |
| Closed | $89,000 | No Value Available | |
| Closed | $67,000 | No Value Available |
Property History
| Date | Event | Price | Change | Sq Ft Price |
|---|---|---|---|---|
| 09/21/2021 09/21/21 | Sold | $1,000,000 | +8.1% | $803 / Sq Ft |
| 08/11/2021 08/11/21 | Pending | -- | -- | -- |
| 08/04/2021 08/04/21 | For Sale | $925,000 | +17.8% | $743 / Sq Ft |
| 07/19/2019 07/19/19 | Sold | $785,000 | 0.0% | $631 / Sq Ft |
| 06/16/2019 06/16/19 | Pending | -- | -- | -- |
| 06/12/2019 06/12/19 | For Sale | $785,000 | +30.8% | $631 / Sq Ft |
| 04/25/2014 04/25/14 | Sold | $600,000 | -3.1% | $482 / Sq Ft |
| 03/30/2014 03/30/14 | Pending | -- | -- | -- |
| 02/16/2014 02/16/14 | For Sale | $619,000 | -- | $497 / Sq Ft |
Tax History Compared to Growth
Tax History
| Year | Tax Paid | Tax Assessment Tax Assessment Total Assessment is a certain percentage of the fair market value that is determined by local assessors to be the total taxable value of land and additions on the property. | Land | Improvement |
|---|---|---|---|---|
| 2024 | $13,282 | $1,040,400 | $832,320 | $208,080 |
| 2023 | $13,061 | $1,020,000 | $816,000 | $204,000 |
| 2022 | $12,250 | $1,000,000 | $800,000 | $200,000 |
| 2021 | $9,823 | $803,114 | $634,506 | $168,608 |
| 2019 | $8,229 | $659,345 | $527,478 | $131,867 |
| 2018 | $7,995 | $646,418 | $517,136 | $129,282 |
| 2016 | $7,354 | $621,319 | $497,056 | $124,263 |
| 2015 | $7,054 | $611,987 | $489,590 | $122,397 |
| 2014 | $5,634 | $473,000 | $379,000 | $94,000 |
Agents Affiliated with this Home
-
D
Seller's Agent in 2021
Dana Hughes
Tauler Hughes California Realty
(562) 544-0582
5 in this area
195 Total Sales
-
Soraya Machado-Powell

Buyer's Agent in 2021
Soraya Machado-Powell
Vylla Home, Inc.
(310) 213-4993
1 in this area
35 Total Sales
-
Mike Norton

Seller's Agent in 2019
Mike Norton
Seven Gables Real Estate
(562) 577-5021
17 Total Sales
-
Melissa Keye

Seller's Agent in 2014
Melissa Keye
Main Street Realtors
(562) 252-6604
55 Total Sales
-
Alan PARNESS

Buyer's Agent in 2014
Alan PARNESS
Rodeo Realty
(818) 903-8807
4 Total Sales
Map
Source: California Regional Multiple Listing Service (CRMLS)
MLS Number: PW19121711
APN: 7250-001-012
- 4512 E Vermont St
- 377 Roycroft Ave
- 385 Park Ave
- 4251 E 4th St
- 4112 E 5th St
- 4723 E 3rd St
- 4110 E Vermont St
- 260 Prospect Ave
- 289 Park Ave
- 4218 E 3rd St
- 624 Termino Ave
- 291 Argonne Ave
- 386 Mira Mar Ave
- 744 Termino Ave
- 234 Ximeno Ave
- 435 Orlena Ave
- 259 Park Ave
- 846 Belmont Ave
- 4531 E 10th St
- 1000 Ximeno Ave Unit 1






