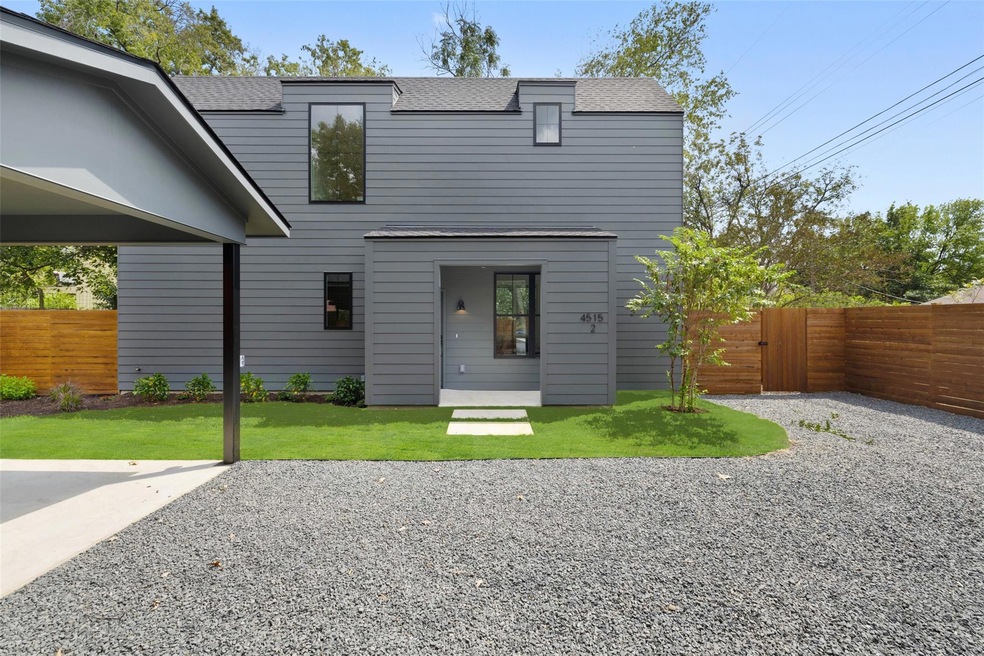
4515 Russell Dr Unit 2 Austin, TX 78745
South Manchaca NeighborhoodHighlights
- New Construction
- Wood Flooring
- No HOA
- Open Floorplan
- High Ceiling
- Open to Family Room
About This Home
As of November 2024Stunning new construction home with the entrance at the end of the driveway of Unit A. The detached carport provides parking space and includes additional space. The inviting front porch is the perfect spot for morning coffee or an evening cocktail. The interior is flooded with natural light from the abundant windows and tall ceilings. The living room and kitchen are combined to make one cohesive space for entertaining! Beautiful wood floors throughout the main level create a clean and modern atmosphere for ultimate relaxation. The first floor also holds one spacious secondary bedroom and a separate bathroom while the upstairs is home to the primary bedroom. The entire top floor contains the large primary bedroom. The primary bathroom is across the hall from the primary bedroom and boasts spa-like qualities with extended counter space and abundant storage. The bathroom also includes a walk in closet! The backyard has potential for an outdoor oasis. Large trees shade the back deck, creating the perfect space to unwind after a long day. The backyard is fully fenced for additional privacy. With close proximity to downtown Austin or to South Lamar, shopping, dining and entertainment are just minutes away! All the conveniences of downtown living can be found at this meticulously designed home.
Last Agent to Sell the Property
Christie's Int'l Real Estate Brokerage Phone: (512) 717-1567 License #0700182 Listed on: 09/20/2024

Home Details
Home Type
- Single Family
Year Built
- Built in 2024 | New Construction
Lot Details
- 0.27 Acre Lot
- West Facing Home
- Privacy Fence
- Wood Fence
- Interior Lot
- Property is in excellent condition
Home Design
- Slab Foundation
- Spray Foam Insulation
- Composition Roof
- Vinyl Siding
- HardiePlank Type
Interior Spaces
- 1,098 Sq Ft Home
- 2-Story Property
- Open Floorplan
- High Ceiling
- Recessed Lighting
- Fire and Smoke Detector
Kitchen
- Open to Family Room
- Eat-In Kitchen
- Free-Standing Range
- <<microwave>>
- Dishwasher
- Disposal
Flooring
- Wood
- Tile
Bedrooms and Bathrooms
- 2 Bedrooms | 1 Main Level Bedroom
- Walk-In Closet
- 2 Full Bathrooms
- Double Vanity
Parking
- 2 Parking Spaces
- Detached Carport Space
- Driveway
Outdoor Features
- Patio
- Exterior Lighting
Schools
- Joslin Elementary School
- Covington Middle School
- Crockett High School
Utilities
- Central Heating and Cooling System
Community Details
- No Home Owners Association
- Built by JBSC PROPERTIES LLC
- Ford Place 01 Subdivision
Listing and Financial Details
- Assessor Parcel Number 4515 Russell Unit 2
- Tax Block H
Similar Homes in Austin, TX
Home Values in the Area
Average Home Value in this Area
Property History
| Date | Event | Price | Change | Sq Ft Price |
|---|---|---|---|---|
| 11/05/2024 11/05/24 | Sold | -- | -- | -- |
| 09/20/2024 09/20/24 | For Sale | $594,000 | -- | $541 / Sq Ft |
Tax History Compared to Growth
Agents Affiliated with this Home
-
Mj Mcfarland

Seller's Agent in 2024
Mj Mcfarland
Christie's Int'l Real Estate
(512) 717-1567
11 in this area
70 Total Sales
-
Garance Jones

Buyer's Agent in 2024
Garance Jones
Christie's Int'l Real Estate
(512) 796-8373
1 in this area
54 Total Sales
Map
Source: Unlock MLS (Austin Board of REALTORS®)
MLS Number: 2362542
- 4506 Clawson Rd Unit 2
- 4506 Clawson Rd Unit 1
- 4407 Merle Dr Unit B
- 4407 Merle Dr Unit A
- 1803 Forestglade Dr
- 4621 Menchaca Rd
- 4703 Everglade Dr
- 4623 Philco Dr
- 1500 Sylvan Glade Unit 2b Rd Unit 2B
- 4708 Philco Dr
- 1500 Sylvan Glade Unit 1B
- 1500 Sylvan Glade Unit 2A
- 1500 Sylvan Glade Unit 1A
- 4607 S Forest Dr
- 4609 Philco Dr Unit 1
- 4714 Philco Dr
- 4600 Parkdale Place Unit 2
- 4600 Parkdale Place Unit 1
- 4600 Parkdale Place
- 4705 Enchanted Ln
