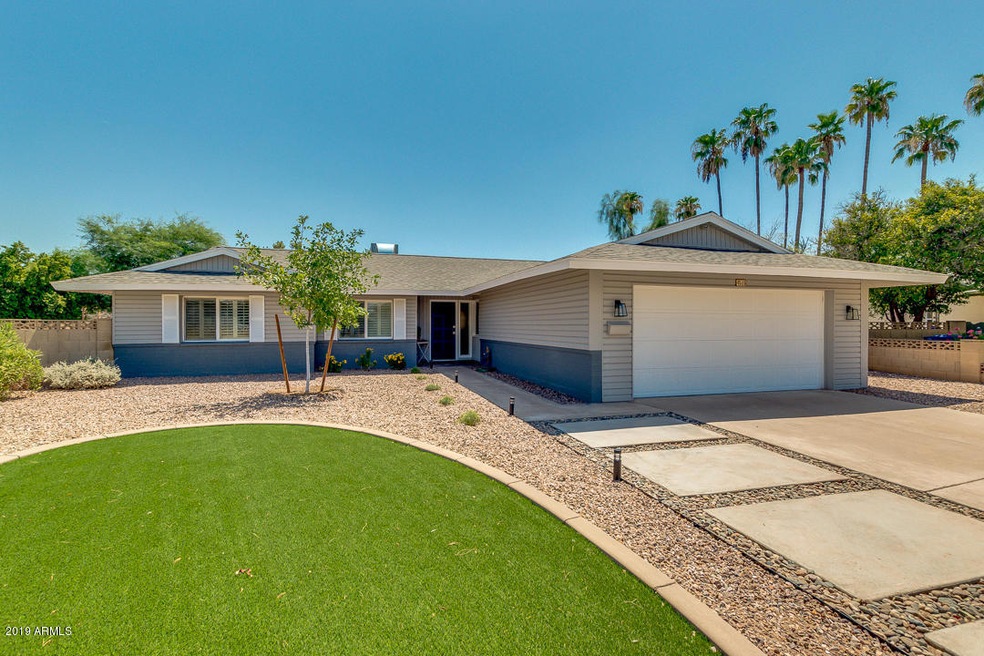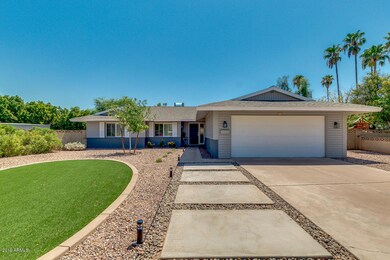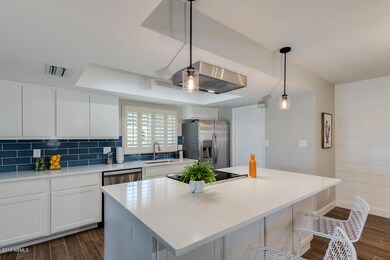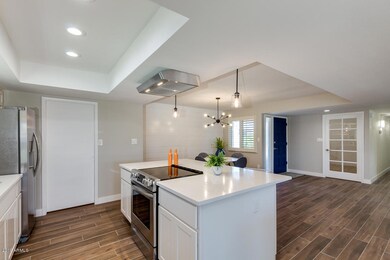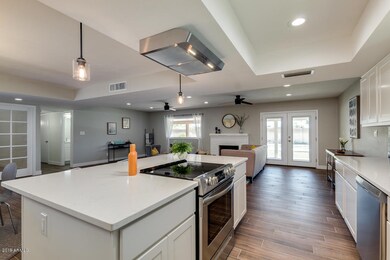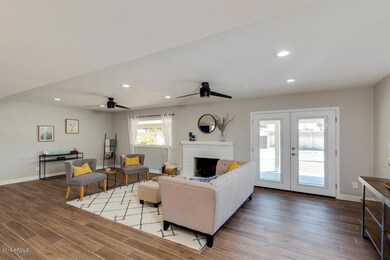
4515 S Butte Ave Tempe, AZ 85282
The Lakes NeighborhoodHighlights
- Lap Pool
- 1 Fireplace
- Cul-De-Sac
- 0.3 Acre Lot
- No HOA
- Eat-In Kitchen
About This Home
As of October 2019MULTIPLE OFFERS! Beautifully remodeled 1-Story Tempe Gem! Enjoy an open concept floor plan with great use of space and high-end finishes. Situated on a huge 0.3 ac CUL DE SAC LOT in a quiet, established neighborhood. The kitchen boasts NEW APPLIANCES, modern quartz countertops, huge island with seating, and shaker cabinets. LARGE MASTER bedroom suite with access to paver patio and pool through new french doors. Modern bathrooms full of upgrades! Spacious bedrooms with large closets and new carpet. PEBBLE TEC POOL w/ new filter and newer pump. NO HOA! NEW ROOF! Fresh landscaping with new drip system. Newer A/C and dual pane windows w/ shutters. Located in the heart of Tempe w/ grocery stores and restaurants right around the corner. EASY COMMUTE with quick access to US 60 and 101 freeways.
Last Agent to Sell the Property
Zion Realty, LLC License #SA680293000 Listed on: 09/04/2019
Home Details
Home Type
- Single Family
Est. Annual Taxes
- $2,309
Year Built
- Built in 1969
Lot Details
- 0.3 Acre Lot
- Cul-De-Sac
- Desert faces the back of the property
- Block Wall Fence
- Artificial Turf
- Front Yard Sprinklers
- Grass Covered Lot
Parking
- 2 Car Garage
Home Design
- Composition Roof
- Block Exterior
Interior Spaces
- 1,873 Sq Ft Home
- 1-Story Property
- Ceiling Fan
- 1 Fireplace
- Double Pane Windows
Kitchen
- Eat-In Kitchen
- Kitchen Island
Flooring
- Carpet
- Tile
Bedrooms and Bathrooms
- 4 Bedrooms
- 2 Bathrooms
Pool
- Lap Pool
- Play Pool
Schools
- Arredondo Elementary School
- Connolly Middle School
- Mcclintock High School
Utilities
- Refrigerated Cooling System
- Heating Available
Community Details
- No Home Owners Association
- Association fees include no fees
- Built by Hallcraft
- Tempe Gardens 7 Lot 681 691 694 738 Subdivision
Listing and Financial Details
- Tax Lot 729
- Assessor Parcel Number 133-39-057
Ownership History
Purchase Details
Home Financials for this Owner
Home Financials are based on the most recent Mortgage that was taken out on this home.Purchase Details
Home Financials for this Owner
Home Financials are based on the most recent Mortgage that was taken out on this home.Purchase Details
Similar Homes in Tempe, AZ
Home Values in the Area
Average Home Value in this Area
Purchase History
| Date | Type | Sale Price | Title Company |
|---|---|---|---|
| Warranty Deed | $430,000 | Lawyers Title Of Arizona Inc | |
| Warranty Deed | $275,000 | West Title Agency | |
| Warranty Deed | -- | -- |
Mortgage History
| Date | Status | Loan Amount | Loan Type |
|---|---|---|---|
| Open | $336,000 | New Conventional | |
| Previous Owner | $247,000 | Commercial |
Property History
| Date | Event | Price | Change | Sq Ft Price |
|---|---|---|---|---|
| 08/01/2024 08/01/24 | Rented | $3,500 | 0.0% | -- |
| 04/02/2024 04/02/24 | Under Contract | -- | -- | -- |
| 03/01/2024 03/01/24 | For Rent | $3,500 | 0.0% | -- |
| 06/15/2023 06/15/23 | Rented | $3,500 | 0.0% | -- |
| 05/04/2023 05/04/23 | For Rent | $3,500 | 0.0% | -- |
| 10/08/2019 10/08/19 | Sold | $425,000 | +2.4% | $227 / Sq Ft |
| 09/08/2019 09/08/19 | Pending | -- | -- | -- |
| 09/04/2019 09/04/19 | For Sale | $415,000 | +50.9% | $222 / Sq Ft |
| 05/29/2019 05/29/19 | Sold | $275,000 | -14.1% | $147 / Sq Ft |
| 05/10/2019 05/10/19 | Price Changed | $320,000 | -3.9% | $171 / Sq Ft |
| 04/22/2019 04/22/19 | For Sale | $333,000 | -- | $178 / Sq Ft |
Tax History Compared to Growth
Tax History
| Year | Tax Paid | Tax Assessment Tax Assessment Total Assessment is a certain percentage of the fair market value that is determined by local assessors to be the total taxable value of land and additions on the property. | Land | Improvement |
|---|---|---|---|---|
| 2025 | $2,544 | $22,708 | -- | -- |
| 2024 | $2,513 | $21,627 | -- | -- |
| 2023 | $2,513 | $42,070 | $8,410 | $33,660 |
| 2022 | $2,074 | $31,760 | $6,350 | $25,410 |
| 2021 | $2,115 | $29,550 | $5,910 | $23,640 |
| 2020 | $2,045 | $27,350 | $5,470 | $21,880 |
| 2019 | $2,309 | $24,770 | $4,950 | $19,820 |
| 2018 | $1,952 | $23,150 | $4,630 | $18,520 |
| 2017 | $1,891 | $21,580 | $4,310 | $17,270 |
| 2016 | $1,882 | $21,160 | $4,230 | $16,930 |
| 2015 | $1,820 | $18,480 | $3,690 | $14,790 |
Agents Affiliated with this Home
-
Thelma Parivar

Seller's Agent in 2024
Thelma Parivar
Realty Executives
(626) 664-5050
3 Total Sales
-
Scott McFadden
S
Seller's Agent in 2019
Scott McFadden
Zion Realty, LLC
(602) 525-1745
4 in this area
16 Total Sales
-
Linda Moening

Seller's Agent in 2019
Linda Moening
Better Homes & Gardens Real Estate SJ Fowler
(602) 402-5681
1 in this area
9 Total Sales
-
Gabrielle Bruner

Buyer's Agent in 2019
Gabrielle Bruner
DeLex Realty
(602) 910-3002
4 in this area
128 Total Sales
-
Zachary Gunnell
Z
Buyer's Agent in 2019
Zachary Gunnell
Gentry Real Estate
(480) 696-5500
23 Total Sales
Map
Source: Arizona Regional Multiple Listing Service (ARMLS)
MLS Number: 5974045
APN: 133-39-057
- 4700 S Mcclintock Dr
- 1615 E Fremont Dr
- 1706 E Dunbar Dr
- 1631 E Dunbar Dr
- 4415 S Poplar St
- 4804 S Elm St
- 1631 E Logan Dr
- 1634 E Donner Dr
- 5103 S Birch St
- 4711 S Los Feliz Dr
- 1873 E Ellis Dr
- 1712 E Manhatton Dr
- 1834 E Baseline Rd Unit 202
- 1834 E Baseline Rd Unit 205
- 4037 S Taylor Dr
- 3923 S Dorsey Ln
- 1217 E Fremont Dr
- 1941 E Ellis Dr
- 5208 S Deborah Dr
- 3512 S Elm St Unit 4
