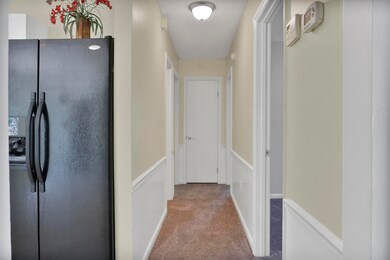
4516 Logwood Dr Ladson, SC 29456
Highlights
- Traditional Architecture
- Front Porch
- Cooling Available
- Thermal Windows
- Interior Lot
- Patio
About This Home
As of April 2025Welcome home to 4516 Longwood Dr in Woodside Manor. This home has been lovingly cared for and meticulously maintained by the same family for past 40+ years and is now ready for it's new owner. This move in ready home has it all! New carpet and paint throughout the home, an updated kitchen with all new appliances, crisp clean cabinetry, a kitchen island, tile back splash, and new granite and butcher block counter tops. Newer roof and windows and a brick exterior make this property an enduring investment. As you enter, you're greeted by a spacious living room. The sunny kitchen and eat in area have a new sliding door that leads you onto a patio overlooking a large backyard with plenty of room for kids and dogs to run. Three bedrooms and 1.5 bathrooms are tucked back down the hallway foprivacy. Off of the kitchen is a dedicated laundry space with washer and dryer hook ups and the entrance to a flex space that can be utilized as a fourth bedroom, den, office, or playroom. This quiet neighborhood has no HOA and is conveniently located nearby all of what Summerville, Goose Creek, and North Charleston has to offer.
Home Details
Home Type
- Single Family
Est. Annual Taxes
- $1,123
Year Built
- Built in 1975
Lot Details
- 9,148 Sq Ft Lot
- Privacy Fence
- Aluminum or Metal Fence
- Interior Lot
Parking
- Off-Street Parking
Home Design
- Traditional Architecture
- Brick Exterior Construction
- Slab Foundation
- Architectural Shingle Roof
Interior Spaces
- 1,344 Sq Ft Home
- 1-Story Property
- Popcorn or blown ceiling
- Ceiling Fan
- Thermal Windows
- Window Treatments
- Insulated Doors
- Family Room
Kitchen
- Dishwasher
- Kitchen Island
Flooring
- Ceramic Tile
- Vinyl
Bedrooms and Bathrooms
- 4 Bedrooms
Laundry
- Laundry Room
- Dryer
- Washer
Outdoor Features
- Patio
- Front Porch
Schools
- Ladson Elementary School
- Deer Park Middle School
- Stall High School
Utilities
- Cooling Available
- Heat Pump System
Community Details
- Woodside Manor Subdivision
Map
Home Values in the Area
Average Home Value in this Area
Property History
| Date | Event | Price | Change | Sq Ft Price |
|---|---|---|---|---|
| 04/11/2025 04/11/25 | Sold | $280,000 | 0.0% | $208 / Sq Ft |
| 02/19/2025 02/19/25 | For Sale | $280,000 | +12.0% | $208 / Sq Ft |
| 05/19/2023 05/19/23 | Sold | $250,000 | -3.8% | $186 / Sq Ft |
| 04/07/2023 04/07/23 | For Sale | $260,000 | +49.0% | $193 / Sq Ft |
| 09/01/2020 09/01/20 | Sold | $174,500 | +3.9% | $130 / Sq Ft |
| 07/24/2020 07/24/20 | Pending | -- | -- | -- |
| 07/20/2020 07/20/20 | For Sale | $168,000 | -- | $125 / Sq Ft |
Tax History
| Year | Tax Paid | Tax Assessment Tax Assessment Total Assessment is a certain percentage of the fair market value that is determined by local assessors to be the total taxable value of land and additions on the property. | Land | Improvement |
|---|---|---|---|---|
| 2023 | $3,587 | $6,980 | $0 | $0 |
| 2022 | $2,359 | $10,470 | $0 | $0 |
| 2021 | $2,324 | $10,470 | $0 | $0 |
| 2020 | $1,213 | $5,180 | $0 | $0 |
| 2019 | $1,123 | $4,500 | $0 | $0 |
| 2017 | $396 | $3,000 | $0 | $0 |
| 2016 | $380 | $3,000 | $0 | $0 |
| 2015 | $362 | $3,000 | $0 | $0 |
| 2014 | $349 | $0 | $0 | $0 |
| 2011 | -- | $0 | $0 | $0 |
Mortgage History
| Date | Status | Loan Amount | Loan Type |
|---|---|---|---|
| Open | $274,928 | New Conventional | |
| Closed | $274,928 | New Conventional | |
| Previous Owner | $255,375 | VA | |
| Previous Owner | $178,513 | VA |
Deed History
| Date | Type | Sale Price | Title Company |
|---|---|---|---|
| Deed | $280,000 | None Listed On Document | |
| Deed | $280,000 | None Listed On Document | |
| Deed | $250,000 | None Listed On Document | |
| Deed | $174,500 | Weeks & Irvine Llc |
Similar Homes in Ladson, SC
Source: CHS Regional MLS
MLS Number: 20019970
APN: 388-01-00-012
- 4747 Lewis And Clark Trail
- 4493 Outwood Dr
- 3378 von Ohsen Rd
- 4450 Hardwood St
- 4432 Logwood Dr
- 4437 Garwood Dr
- 4467 Donwood Cir
- 4418 Hardwood St
- 4451 Donwood Dr
- 9887 Midview Dr
- 4412 Garwood Dr
- 4111 Rising Tide Dr
- 5012 Scow Ct
- 4159 Rising Tide Dr
- 4163 Rising Tide Dr
- 6209 Portsman Ln
- 5031 Scow Ct
- 5024 Scow Ct
- 4115 Rising Tide Dr
- 5032 Scow Ct






