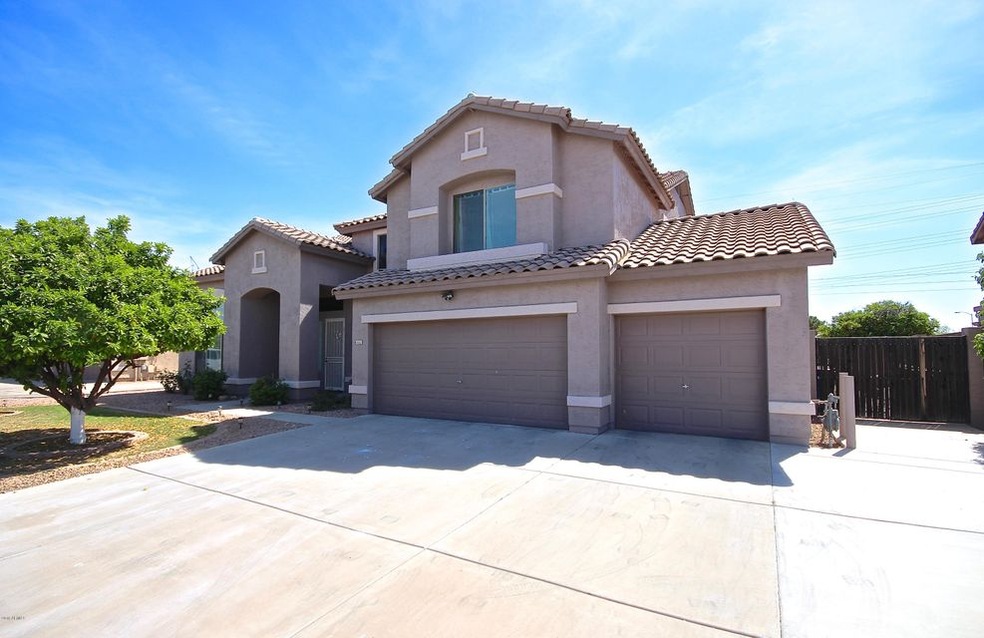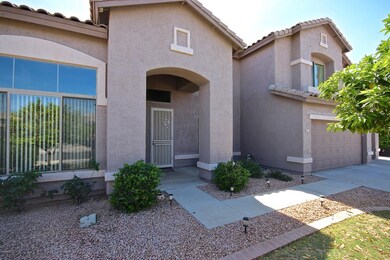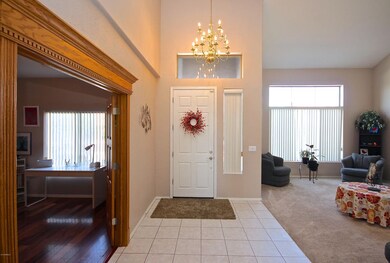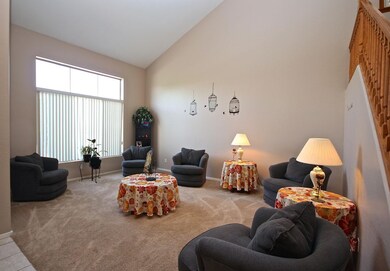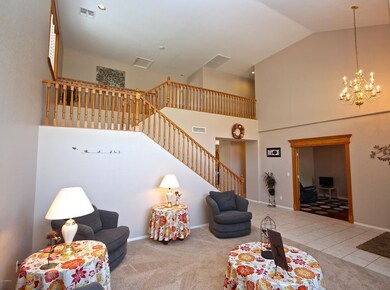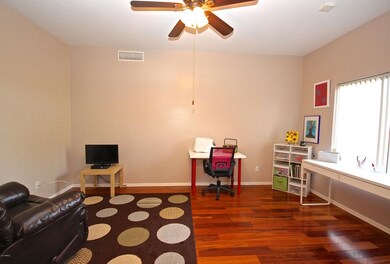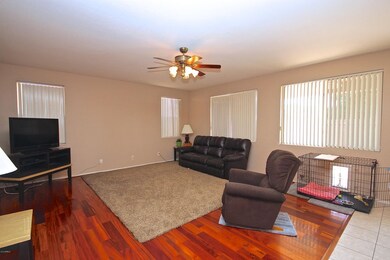
4517 E Decatur St Mesa, AZ 85205
Central Mesa East NeighborhoodHighlights
- Play Pool
- RV Gated
- Vaulted Ceiling
- Franklin at Brimhall Elementary School Rated A
- 0.21 Acre Lot
- 4-minute walk to Valencia Park
About This Home
As of December 2019Beautiful upscale home in the great location of Valencia Groves. Kitchen offers plenty of cabinet space, gorgeous granite counters, stainless steal appliances, and GAS cooking!Master suite is large and connects to separate room that would be great for nursery, fitness room or connected office. Master bath is complete with tile surround shower, granite counters and undermount sinks. Home has lots of storage with 5 spacious,secondary bedrooms, walk in closets and an extended 4 car garage. Premium lot with large salt water pebbletec pool, water feature, brick accents and a cozy gas fire pit with built in curved seating area. Enjoy built in gas barbeque, extended patio,fruit trees, RV gate and lots of privacy. Easy walk to nearby park with kids playground, sand volleyball and basketball court
Last Agent to Sell the Property
Crown Key Real Estate License #BR525176000 Listed on: 03/23/2016
Home Details
Home Type
- Single Family
Est. Annual Taxes
- $2,691
Year Built
- Built in 1998
Lot Details
- 9,000 Sq Ft Lot
- Desert faces the back of the property
- Block Wall Fence
- Sprinklers on Timer
- Grass Covered Lot
Parking
- 4 Car Garage
- Tandem Parking
- Garage Door Opener
- RV Gated
Home Design
- Wood Frame Construction
- Tile Roof
- Block Exterior
- Stucco
Interior Spaces
- 4,015 Sq Ft Home
- 2-Story Property
- Vaulted Ceiling
- Ceiling Fan
- Double Pane Windows
- Solar Screens
- Security System Owned
Kitchen
- Breakfast Bar
- Built-In Microwave
- Dishwasher
- Kitchen Island
- Granite Countertops
Flooring
- Wood
- Carpet
- Tile
Bedrooms and Bathrooms
- 6 Bedrooms
- Walk-In Closet
- Primary Bathroom is a Full Bathroom
- 3 Bathrooms
- Dual Vanity Sinks in Primary Bathroom
- Bathtub With Separate Shower Stall
Laundry
- Laundry in unit
- Washer and Dryer Hookup
Outdoor Features
- Play Pool
- Covered patio or porch
- Fire Pit
- Built-In Barbecue
Location
- Property is near a bus stop
Schools
- Sandra Day O'connor High Elementary School
- Shepherd Junior High School
- Red Mountain High School
Utilities
- Refrigerated Cooling System
- Zoned Heating
- Heating System Uses Natural Gas
- High Speed Internet
- Cable TV Available
Listing and Financial Details
- Tax Lot 105
- Assessor Parcel Number 140-15-391
Community Details
Overview
- Property has a Home Owners Association
- Vision Management Association, Phone Number (480) 759-4945
- Built by Beazer Homes
- Valencia Groves Subdivision, Monarch Floorplan
Recreation
- Community Playground
- Bike Trail
Ownership History
Purchase Details
Home Financials for this Owner
Home Financials are based on the most recent Mortgage that was taken out on this home.Purchase Details
Home Financials for this Owner
Home Financials are based on the most recent Mortgage that was taken out on this home.Purchase Details
Home Financials for this Owner
Home Financials are based on the most recent Mortgage that was taken out on this home.Purchase Details
Purchase Details
Home Financials for this Owner
Home Financials are based on the most recent Mortgage that was taken out on this home.Purchase Details
Home Financials for this Owner
Home Financials are based on the most recent Mortgage that was taken out on this home.Purchase Details
Home Financials for this Owner
Home Financials are based on the most recent Mortgage that was taken out on this home.Similar Homes in Mesa, AZ
Home Values in the Area
Average Home Value in this Area
Purchase History
| Date | Type | Sale Price | Title Company |
|---|---|---|---|
| Warranty Deed | $460,000 | Equitable Title Agency | |
| Warranty Deed | $402,000 | Driggs Title Agency Inc | |
| Interfamily Deed Transfer | -- | Accommodation | |
| Cash Sale Deed | $385,000 | Driggs Title Agency Inc | |
| Warranty Deed | $350,000 | Land Title Agency Of Az Inc | |
| Warranty Deed | $323,000 | Capital Title Agency Inc | |
| Joint Tenancy Deed | $237,455 | First American Title | |
| Warranty Deed | -- | First American Title |
Mortgage History
| Date | Status | Loan Amount | Loan Type |
|---|---|---|---|
| Open | $315,000 | New Conventional | |
| Previous Owner | $381,900 | New Conventional | |
| Previous Owner | $257,841 | New Conventional | |
| Previous Owner | $20,000 | Credit Line Revolving | |
| Previous Owner | $280,000 | New Conventional | |
| Previous Owner | $258,400 | New Conventional | |
| Previous Owner | $213,700 | New Conventional | |
| Closed | $48,450 | No Value Available |
Property History
| Date | Event | Price | Change | Sq Ft Price |
|---|---|---|---|---|
| 12/13/2019 12/13/19 | Sold | $460,000 | -3.2% | $115 / Sq Ft |
| 11/01/2019 11/01/19 | Pending | -- | -- | -- |
| 10/01/2019 10/01/19 | Price Changed | $475,000 | -2.1% | $118 / Sq Ft |
| 07/13/2019 07/13/19 | Price Changed | $485,000 | -2.8% | $121 / Sq Ft |
| 06/26/2019 06/26/19 | Price Changed | $499,000 | -3.1% | $124 / Sq Ft |
| 06/20/2019 06/20/19 | For Sale | $515,000 | +28.1% | $128 / Sq Ft |
| 12/20/2016 12/20/16 | Sold | $402,000 | -1.8% | $100 / Sq Ft |
| 10/24/2016 10/24/16 | Pending | -- | -- | -- |
| 10/08/2016 10/08/16 | Price Changed | $409,500 | -0.1% | $102 / Sq Ft |
| 09/13/2016 09/13/16 | Price Changed | $410,000 | -0.8% | $102 / Sq Ft |
| 07/26/2016 07/26/16 | Price Changed | $413,500 | -0.4% | $103 / Sq Ft |
| 05/26/2016 05/26/16 | Price Changed | $415,000 | -1.2% | $103 / Sq Ft |
| 04/11/2016 04/11/16 | Price Changed | $420,000 | -3.4% | $105 / Sq Ft |
| 03/22/2016 03/22/16 | For Sale | $435,000 | +13.0% | $108 / Sq Ft |
| 05/01/2014 05/01/14 | Sold | $385,000 | -3.5% | $96 / Sq Ft |
| 02/13/2014 02/13/14 | Price Changed | $399,000 | -7.0% | $99 / Sq Ft |
| 08/08/2013 08/08/13 | Price Changed | $429,000 | -4.6% | $107 / Sq Ft |
| 06/13/2013 06/13/13 | Price Changed | $449,900 | -4.3% | $112 / Sq Ft |
| 05/25/2013 05/25/13 | For Sale | $469,900 | -- | $117 / Sq Ft |
Tax History Compared to Growth
Tax History
| Year | Tax Paid | Tax Assessment Tax Assessment Total Assessment is a certain percentage of the fair market value that is determined by local assessors to be the total taxable value of land and additions on the property. | Land | Improvement |
|---|---|---|---|---|
| 2025 | $3,400 | $40,318 | -- | -- |
| 2024 | $3,432 | $38,398 | -- | -- |
| 2023 | $3,432 | $53,110 | $10,620 | $42,490 |
| 2022 | $3,353 | $41,400 | $8,280 | $33,120 |
| 2021 | $3,436 | $40,550 | $8,110 | $32,440 |
| 2020 | $3,389 | $38,550 | $7,710 | $30,840 |
| 2019 | $3,143 | $33,850 | $6,770 | $27,080 |
| 2018 | $2,999 | $38,800 | $7,760 | $31,040 |
| 2017 | $2,906 | $35,450 | $7,090 | $28,360 |
| 2016 | $2,852 | $35,950 | $7,190 | $28,760 |
| 2015 | $2,691 | $35,300 | $7,060 | $28,240 |
Agents Affiliated with this Home
-

Seller's Agent in 2019
Julie Morris
HomeSmart
(602) 679-7653
91 Total Sales
-

Buyer's Agent in 2019
Crystal Seaman
DPR Realty
(480) 577-2674
14 Total Sales
-

Buyer Co-Listing Agent in 2019
Cheryl Lindblom
eXp Realty
(480) 204-3392
6 in this area
87 Total Sales
-

Seller's Agent in 2016
Marci Burgoyne
Crown Key Real Estate
(480) 332-3300
116 Total Sales
-

Buyer's Agent in 2016
Jennifer Biggs
HomeSmart
(480) 635-2070
1 in this area
18 Total Sales
-
J
Seller's Agent in 2014
Janice Grissom
Coldwell Banker Realty
Map
Source: Arizona Regional Multiple Listing Service (ARMLS)
MLS Number: 5417150
APN: 140-15-391
- 4530 E Decatur St
- 4429 E Downing Cir
- 4645 E Covina St
- 4706 E Des Moines St
- 4718 E Decatur St
- 804 N 46th St
- 530 N Oakland
- 4622 E Ellis Cir
- 4335 E Enrose St
- 4909 E Dallas St
- 4700 E Main St Unit 1380
- 4700 E Main St Unit A40
- 4700 E Main St Unit 415
- 4700 E Main St Unit 1454
- 4700 E Main St Unit 1364
- 4700 E Main St Unit 1358
- 4700 E Main St Unit 934
- 4700 E Main St Unit 1315
- 4700 E Main St Unit 1244
- 4700 E Main St Unit 1197
