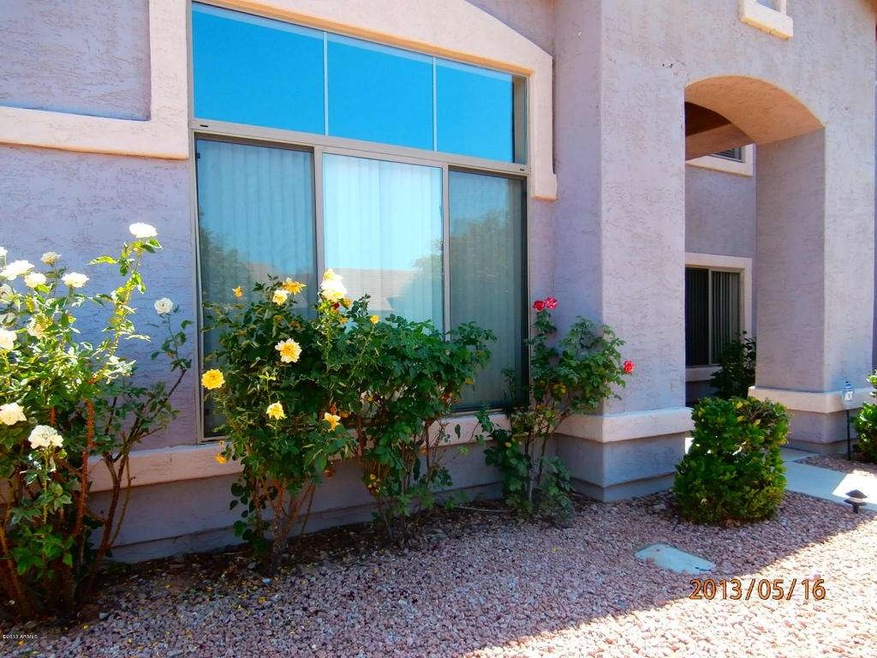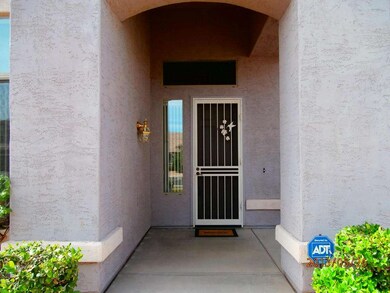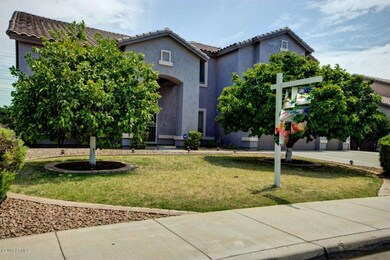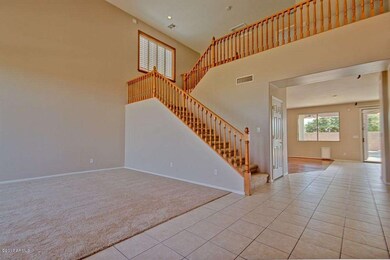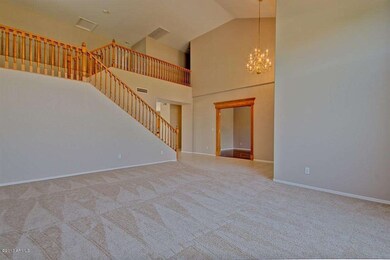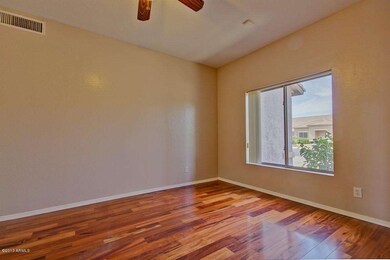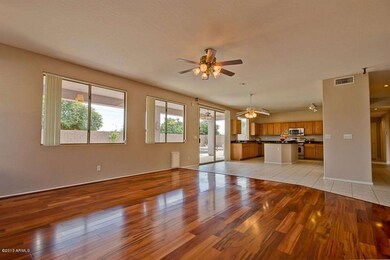
4517 E Decatur St Mesa, AZ 85205
Central Mesa East NeighborhoodHighlights
- Play Pool
- RV Gated
- Vaulted Ceiling
- Franklin at Brimhall Elementary School Rated A
- 0.21 Acre Lot
- 4-minute walk to Valencia Park
About This Home
As of December 2019Having seen their family of five off to college in this home, the owners are looking for a buyer interested in a relaxing, comfortable home where they can enjoy plenty of space for a growing family or privacy-oriented teenagers; an easy walk to nearby park with kids playground, sand volleyball and basketball court; an open kitchen great for entertaining acquaintances who become friends; a four car garage with workbench for tinkering; and a patio backyard great for hours of fun in the salt water, pebble tec pool or roasting s'mores by the fire pit. After ten years, the owners recognized a refresh was needed and they upgraded the house with new granite, stainless appliances, carpet, chandelier, ceiling fans & fixtures throughout. Interested buyers are invited to visit and imagine. Welcome!
Last Agent to Sell the Property
Janice Grissom
Coldwell Banker Realty License #SA051240000 Listed on: 05/25/2013
Home Details
Home Type
- Single Family
Est. Annual Taxes
- $2,232
Year Built
- Built in 1998
Lot Details
- 9,000 Sq Ft Lot
- Desert faces the back of the property
- Block Wall Fence
- Sprinklers on Timer
- Grass Covered Lot
HOA Fees
- $35 Monthly HOA Fees
Parking
- 4 Car Garage
- Tandem Parking
- Garage Door Opener
- RV Gated
Home Design
- Wood Frame Construction
- Tile Roof
- Stucco
Interior Spaces
- 4,015 Sq Ft Home
- 2-Story Property
- Vaulted Ceiling
- Ceiling Fan
- Double Pane Windows
- Solar Screens
- Security System Owned
Kitchen
- Breakfast Bar
- Built-In Microwave
- Kitchen Island
- Granite Countertops
Flooring
- Wood
- Carpet
- Tile
Bedrooms and Bathrooms
- 6 Bedrooms
- Primary Bathroom is a Full Bathroom
- 3 Bathrooms
- Dual Vanity Sinks in Primary Bathroom
- Bathtub With Separate Shower Stall
Outdoor Features
- Play Pool
- Covered patio or porch
- Built-In Barbecue
Schools
- Sandra Day O'connor High Elementary School
- Shepherd Junior High School
- Red Mountain High School
Utilities
- Refrigerated Cooling System
- Zoned Heating
- Heating System Uses Natural Gas
- High Speed Internet
- Cable TV Available
Listing and Financial Details
- Tax Lot 105
- Assessor Parcel Number 140-15-391
Community Details
Overview
- Association fees include ground maintenance
- Vision Management Association, Phone Number (480) 759-4945
- Built by Beazer
- Valencia Groves Subdivision, Monarch Floorplan
Recreation
- Bike Trail
Ownership History
Purchase Details
Home Financials for this Owner
Home Financials are based on the most recent Mortgage that was taken out on this home.Purchase Details
Home Financials for this Owner
Home Financials are based on the most recent Mortgage that was taken out on this home.Purchase Details
Home Financials for this Owner
Home Financials are based on the most recent Mortgage that was taken out on this home.Purchase Details
Purchase Details
Home Financials for this Owner
Home Financials are based on the most recent Mortgage that was taken out on this home.Purchase Details
Home Financials for this Owner
Home Financials are based on the most recent Mortgage that was taken out on this home.Purchase Details
Home Financials for this Owner
Home Financials are based on the most recent Mortgage that was taken out on this home.Similar Homes in Mesa, AZ
Home Values in the Area
Average Home Value in this Area
Purchase History
| Date | Type | Sale Price | Title Company |
|---|---|---|---|
| Warranty Deed | $460,000 | Equitable Title Agency | |
| Warranty Deed | $402,000 | Driggs Title Agency Inc | |
| Interfamily Deed Transfer | -- | Accommodation | |
| Cash Sale Deed | $385,000 | Driggs Title Agency Inc | |
| Warranty Deed | $350,000 | Land Title Agency Of Az Inc | |
| Warranty Deed | $323,000 | Capital Title Agency Inc | |
| Joint Tenancy Deed | $237,455 | First American Title | |
| Warranty Deed | -- | First American Title |
Mortgage History
| Date | Status | Loan Amount | Loan Type |
|---|---|---|---|
| Open | $315,000 | New Conventional | |
| Previous Owner | $381,900 | New Conventional | |
| Previous Owner | $257,841 | New Conventional | |
| Previous Owner | $20,000 | Credit Line Revolving | |
| Previous Owner | $280,000 | New Conventional | |
| Previous Owner | $258,400 | New Conventional | |
| Previous Owner | $213,700 | New Conventional | |
| Closed | $48,450 | No Value Available |
Property History
| Date | Event | Price | Change | Sq Ft Price |
|---|---|---|---|---|
| 12/13/2019 12/13/19 | Sold | $460,000 | -3.2% | $115 / Sq Ft |
| 11/01/2019 11/01/19 | Pending | -- | -- | -- |
| 10/01/2019 10/01/19 | Price Changed | $475,000 | -2.1% | $118 / Sq Ft |
| 07/13/2019 07/13/19 | Price Changed | $485,000 | -2.8% | $121 / Sq Ft |
| 06/26/2019 06/26/19 | Price Changed | $499,000 | -3.1% | $124 / Sq Ft |
| 06/20/2019 06/20/19 | For Sale | $515,000 | +28.1% | $128 / Sq Ft |
| 12/20/2016 12/20/16 | Sold | $402,000 | -1.8% | $100 / Sq Ft |
| 10/24/2016 10/24/16 | Pending | -- | -- | -- |
| 10/08/2016 10/08/16 | Price Changed | $409,500 | -0.1% | $102 / Sq Ft |
| 09/13/2016 09/13/16 | Price Changed | $410,000 | -0.8% | $102 / Sq Ft |
| 07/26/2016 07/26/16 | Price Changed | $413,500 | -0.4% | $103 / Sq Ft |
| 05/26/2016 05/26/16 | Price Changed | $415,000 | -1.2% | $103 / Sq Ft |
| 04/11/2016 04/11/16 | Price Changed | $420,000 | -3.4% | $105 / Sq Ft |
| 03/22/2016 03/22/16 | For Sale | $435,000 | +13.0% | $108 / Sq Ft |
| 05/01/2014 05/01/14 | Sold | $385,000 | -3.5% | $96 / Sq Ft |
| 02/13/2014 02/13/14 | Price Changed | $399,000 | -7.0% | $99 / Sq Ft |
| 08/08/2013 08/08/13 | Price Changed | $429,000 | -4.6% | $107 / Sq Ft |
| 06/13/2013 06/13/13 | Price Changed | $449,900 | -4.3% | $112 / Sq Ft |
| 05/25/2013 05/25/13 | For Sale | $469,900 | -- | $117 / Sq Ft |
Tax History Compared to Growth
Tax History
| Year | Tax Paid | Tax Assessment Tax Assessment Total Assessment is a certain percentage of the fair market value that is determined by local assessors to be the total taxable value of land and additions on the property. | Land | Improvement |
|---|---|---|---|---|
| 2025 | $3,400 | $40,318 | -- | -- |
| 2024 | $3,432 | $38,398 | -- | -- |
| 2023 | $3,432 | $53,110 | $10,620 | $42,490 |
| 2022 | $3,353 | $41,400 | $8,280 | $33,120 |
| 2021 | $3,436 | $40,550 | $8,110 | $32,440 |
| 2020 | $3,389 | $38,550 | $7,710 | $30,840 |
| 2019 | $3,143 | $33,850 | $6,770 | $27,080 |
| 2018 | $2,999 | $38,800 | $7,760 | $31,040 |
| 2017 | $2,906 | $35,450 | $7,090 | $28,360 |
| 2016 | $2,852 | $35,950 | $7,190 | $28,760 |
| 2015 | $2,691 | $35,300 | $7,060 | $28,240 |
Agents Affiliated with this Home
-
Julie Morris

Seller's Agent in 2019
Julie Morris
HomeSmart
(602) 679-7653
92 Total Sales
-
Crystal Seaman

Buyer's Agent in 2019
Crystal Seaman
DPR Realty
(480) 577-2674
14 Total Sales
-
Cheryl Lindblom

Buyer Co-Listing Agent in 2019
Cheryl Lindblom
eXp Realty
(480) 204-3392
6 in this area
86 Total Sales
-
Marci Burgoyne

Seller's Agent in 2016
Marci Burgoyne
Crown Key Real Estate
(480) 332-3300
116 Total Sales
-
Jennifer Biggs

Buyer's Agent in 2016
Jennifer Biggs
HomeSmart
(480) 635-2070
1 in this area
18 Total Sales
-
J
Seller's Agent in 2014
Janice Grissom
Coldwell Banker Realty
Map
Source: Arizona Regional Multiple Listing Service (ARMLS)
MLS Number: 4942833
APN: 140-15-391
- 4530 E Decatur St
- 4429 E Downing Cir
- 4645 E Covina St
- 4706 E Des Moines St
- 4718 E Decatur St
- 804 N 46th St
- 530 N Oakland
- 4622 E Ellis Cir
- 4335 E Enrose St
- 4909 E Dallas St
- 4700 E Main St Unit A40
- 4700 E Main St Unit 415
- 4700 E Main St Unit 1454
- 4700 E Main St Unit 1364
- 4700 E Main St Unit 1358
- 4700 E Main St Unit 934
- 4700 E Main St Unit 1315
- 4700 E Main St Unit 1244
- 4700 E Main St Unit 1197
- 4700 E Main St Unit 1102
