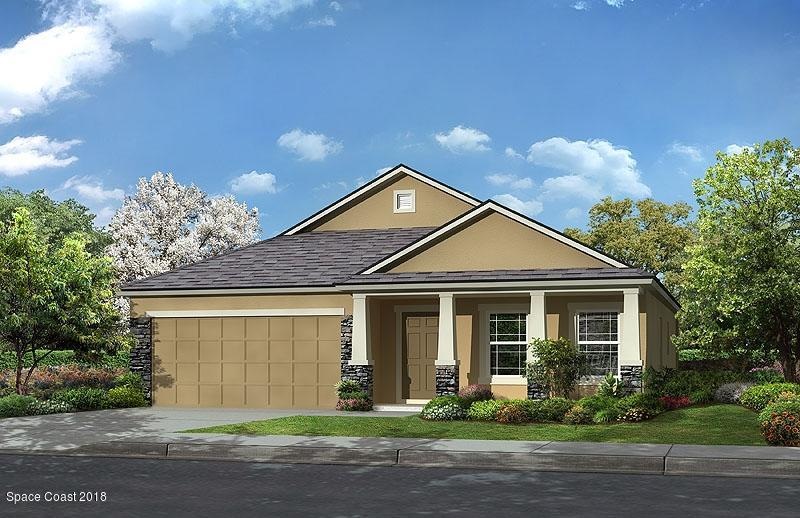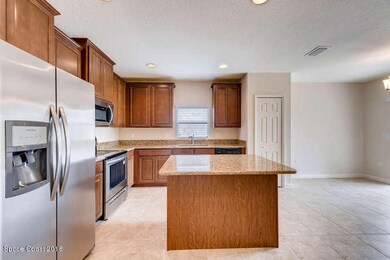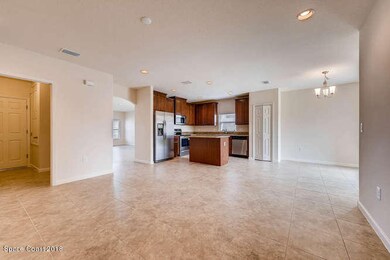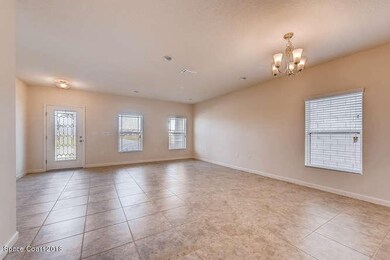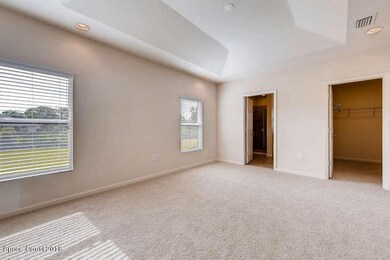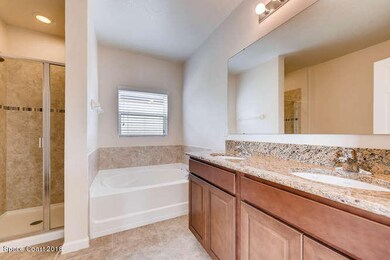
4518 Alligator Flag Cir West Melbourne, FL 32904
Highlights
- Fitness Center
- Clubhouse
- Tennis Courts
- Melbourne Senior High School Rated A-
- Community Pool
- Porch
About This Home
As of November 2021**NEW HOME CONSTRUCTION** 3 BEDROOM 2 BATH HOME. 1752' UNDER AIR SPACE . STAINLESS STEEL OVEN/DISHWASHER/MICRO. UPGRADE 42'' TALL ROUGE KITCHEN CABINETS WITH CROWN MOLDING . GRANITE TOPS THROUGHOUT/ TILE THROUGHOUT LIVING AREA EXCEPT BEDROOMS/ UPGRADE LIGHTING AND FAUCET FIXTURES/ BLINDS THROUGHOUT/ ALL IN NEW GATED RESORT STYLE POOL CLUBHOUSE COMMUNITY IN WEST MELBOURNE. **Photos are of Keystone model, and are NOT actual photos of the home for sale**
Last Agent to Sell the Property
D.R.Horton Realty of Melbourne License #3344315 Listed on: 08/10/2018

Last Buyer's Agent
Non-Member Non-Member Out Of Area
Non-MLS or Out of Area License #nonmls
Home Details
Home Type
- Single Family
Est. Annual Taxes
- $4,826
Year Built
- Built in 2018
Lot Details
- 6,098 Sq Ft Lot
- North Facing Home
- Front and Back Yard Sprinklers
HOA Fees
- $90 Monthly HOA Fees
Parking
- 2 Car Attached Garage
Home Design
- Shingle Roof
- Concrete Siding
- Block Exterior
- Stucco
Interior Spaces
- 1,752 Sq Ft Home
- 1-Story Property
- Family Room
- Security Gate
- Laundry Room
Kitchen
- Breakfast Bar
- Electric Range
- Microwave
- Dishwasher
- Disposal
Flooring
- Carpet
- Tile
Bedrooms and Bathrooms
- 3 Bedrooms
- Split Bedroom Floorplan
- 2 Full Bathrooms
Outdoor Features
- Porch
Schools
- Meadowlane Elementary School
- Central Middle School
- Melbourne High School
Utilities
- Central Heating and Cooling System
- Well
- Electric Water Heater
- Cable TV Available
Listing and Financial Details
- Assessor Parcel Number 28-36-14-01-*-537
Community Details
Overview
- Space Coast Property Management/Towers Group Manag Association
- Sawgrass Lakes Subdivision
- Maintained Community
Recreation
- Tennis Courts
- Community Playground
- Fitness Center
- Community Pool
- Park
Additional Features
- Clubhouse
- Resident Manager or Management On Site
Ownership History
Purchase Details
Home Financials for this Owner
Home Financials are based on the most recent Mortgage that was taken out on this home.Purchase Details
Home Financials for this Owner
Home Financials are based on the most recent Mortgage that was taken out on this home.Similar Homes in the area
Home Values in the Area
Average Home Value in this Area
Purchase History
| Date | Type | Sale Price | Title Company |
|---|---|---|---|
| Warranty Deed | $390,000 | Homepro Title Inc | |
| Special Warranty Deed | $274,197 | Dhi Title Of Florida Inc |
Mortgage History
| Date | Status | Loan Amount | Loan Type |
|---|---|---|---|
| Previous Owner | $259,913 | FHA | |
| Previous Owner | $261,977 | FHA | |
| Previous Owner | $269,230 | FHA |
Property History
| Date | Event | Price | Change | Sq Ft Price |
|---|---|---|---|---|
| 11/29/2021 11/29/21 | Sold | $390,000 | +42.2% | $220 / Sq Ft |
| 10/30/2021 10/30/21 | Pending | -- | -- | -- |
| 11/28/2018 11/28/18 | Sold | $274,197 | -4.2% | $157 / Sq Ft |
| 10/01/2018 10/01/18 | Pending | -- | -- | -- |
| 09/12/2018 09/12/18 | Price Changed | $286,237 | +1.1% | $163 / Sq Ft |
| 08/17/2018 08/17/18 | Price Changed | $283,237 | +1.1% | $162 / Sq Ft |
| 08/10/2018 08/10/18 | For Sale | $280,237 | -- | $160 / Sq Ft |
Tax History Compared to Growth
Tax History
| Year | Tax Paid | Tax Assessment Tax Assessment Total Assessment is a certain percentage of the fair market value that is determined by local assessors to be the total taxable value of land and additions on the property. | Land | Improvement |
|---|---|---|---|---|
| 2023 | $4,826 | $356,590 | $0 | $0 |
| 2022 | $4,090 | $293,930 | $0 | $0 |
| 2021 | $2,917 | $222,220 | $0 | $0 |
| 2020 | $2,886 | $219,160 | $55,000 | $164,160 |
| 2019 | $2,905 | $214,890 | $55,000 | $159,890 |
| 2018 | $826 | $50,000 | $50,000 | $0 |
Agents Affiliated with this Home
-
A
Seller's Agent in 2021
Austin Garner
Keller Williams Realty Brevard
-
J
Buyer's Agent in 2021
James Fletcher
Entera Realty
-
Liz Boley

Seller's Agent in 2018
Liz Boley
D.R.Horton Realty of Melbourne
(321) 471-5485
207 in this area
6,053 Total Sales
-
N
Buyer's Agent in 2018
Non-Member Non-Member Out Of Area
Non-MLS or Out of Area
Map
Source: Space Coast MLS (Space Coast Association of REALTORS®)
MLS Number: 821562
APN: 28-36-14-01-00000.0-0537.00
- 4498 Alligator Flag Cir
- 532 Sedges Ave
- 4174 Caladium Cir
- 4299 Alligator Flag Cir
- 3908 Alligator Flag Cir
- 4109 Alligator Flag Cir
- 4484 Caladium Cir
- 640 Fiddleleaf Cir
- 759 Fiddleleaf Cir
- 320 Wiregrass Ave
- 289 Wiregrass Ave
- 1403 Musgrass Cir
- 4647 Broomsedge Cir
- 860 Fiddleleaf Cir
- 4637 Broomsedge Cir
- 3575 Salt Marsh Cir
- 4526 Broomsedge Cir
- 993 Musgrass Cir
- 3790 Peacock Dr
- 3833 Peacock Dr
