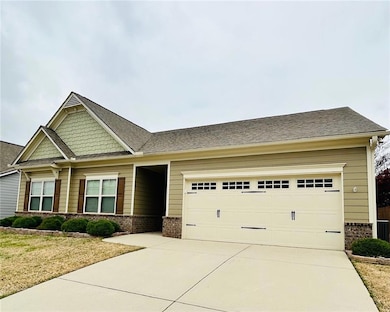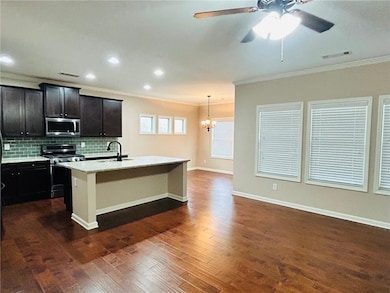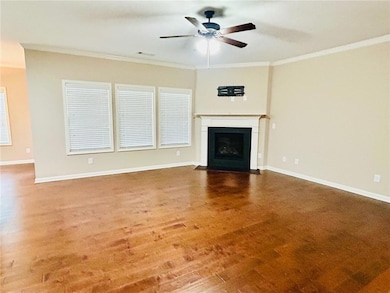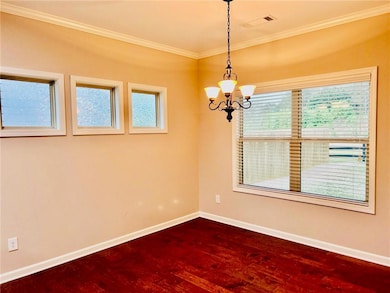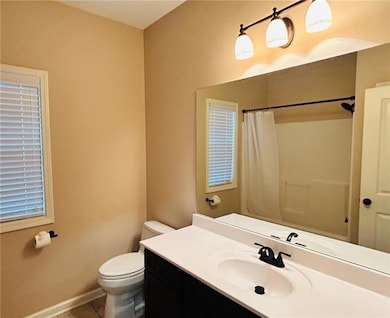4518 Hidden Creek Dr Gainesville, GA 30504
Mundy Mill Neighborhood
3
Beds
2
Baths
1,807
Sq Ft
7,013
Sq Ft Lot
Highlights
- Craftsman Architecture
- Wood Flooring
- Stone Countertops
- Oversized primary bedroom
- Great Room
- Community Pool
About This Home
Upscale, 3 BR/2BR craftsman style, ranch home. Swim/Tennis included with this rental. Open floorplan, spacious family room, gas fireplace, chef's kitchen with island, stainless steel appliances, granite countertops, abundance of cabinetry, beautiful hardwood floors, split floorplan, master on main, freshly painted and ready to move in. Owners will offer a 12 or 24 month lease. Cal and let's see before its gone.
Home Details
Home Type
- Single Family
Est. Annual Taxes
- $2,039
Year Built
- Built in 2016
Lot Details
- 7,013 Sq Ft Lot
- Cul-De-Sac
- Level Lot
- Back Yard
Parking
- 2 Car Garage
- Side Facing Garage
- Driveway Level
Home Design
- Craftsman Architecture
- Frame Construction
- Composition Roof
- Stone Siding
Interior Spaces
- 1,807 Sq Ft Home
- 1.5-Story Property
- Beamed Ceilings
- Coffered Ceiling
- Tray Ceiling
- Ceiling height of 10 feet on the main level
- Factory Built Fireplace
- Gas Log Fireplace
- Insulated Windows
- Two Story Entrance Foyer
- Great Room
- Living Room with Fireplace
- Breakfast Room
- Formal Dining Room
- Wood Flooring
- Smart Home
- Laundry closet
Kitchen
- Open to Family Room
- Walk-In Pantry
- Range Hood
- Microwave
- Dishwasher
- Kitchen Island
- Stone Countertops
Bedrooms and Bathrooms
- Oversized primary bedroom
- 3 Main Level Bedrooms
- Primary Bedroom on Main
- Split Bedroom Floorplan
- Walk-In Closet
- 2 Full Bathrooms
- Dual Vanity Sinks in Primary Bathroom
- Low Flow Plumbing Fixtures
- Soaking Tub
Schools
- Mundy Mill Learning Academy Elementary School
- Gainesville East Middle School
- Gainesville High School
Utilities
- Central Heating and Cooling System
- Air Source Heat Pump
- Heating System Uses Natural Gas
- Underground Utilities
- Gas Water Heater
- Phone Available
- Cable TV Available
Additional Features
- Covered patio or porch
- Property is near schools
Listing and Financial Details
- Security Deposit $2,800
- $250 Move-In Fee
- 12 Month Lease Term
- $65 Application Fee
Community Details
Overview
- Application Fee Required
- Willow Park At Mundy Mill Subdivision
Recreation
- Tennis Courts
- Pickleball Courts
- Community Pool
Pet Policy
- Call for details about the types of pets allowed
Map
Source: First Multiple Listing Service (FMLS)
MLS Number: 7550716
APN: 08-00031-04-229
Nearby Homes
- 4669 Summer View Dr
- 3748 Prospect Point Dr
- 4471 Clubside Dr
- 3725 Prospect Point Dr
- 4549 Sweet Water Dr
- 3760 Prospect Point Dr
- 3627 Canyon Springs Dr
- 3623 Canyon Springs Dr
- 4513 Banshire Cir
- 4551 Brayden Dr
- 4633 Hidden Creek Dr
- 4395 Pleasant Garden Dr SW
- 4578 Big Rock Ridge Trail SW
- 3525 Westgate Dr
- 4416 Birch Meadow Trail
- 4357 Birch Meadow Trail
- 4624 Silver Oak Dr SW
- 4945 Cottonwood Trail
- 4591 Silver Oak Dr SW
- 4656 Silver Oak Dr SW
- 3730 Old Flowery Branch Rd Unit J3
- 3925 Mountain View Rd Unit F-5
- 4158 Box Elder Path
- 4604 Cypress Landing Way
- 4553 Cypress Landing Way
- 4000 Mill Spring Cir SW
- 4000 Mill Spring Cir SW Unit 4622
- 4623 Cypress Landing Way
- 4623 Cypress Landing Way
- 4745 Autumn Rose Trail
- 4644 Cypress Park Dr
- 4739 Autumn Rose Trail
- 4713 Autumn Rose Trail
- 1000 Wood Acres Rd SW
- 4709 Autumn Rose Trail
- 900 Great Forest Way

