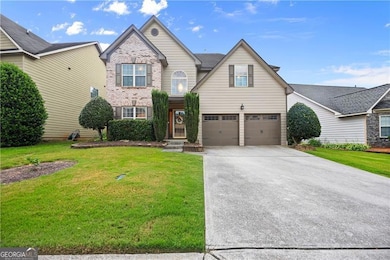4945 Cottonwood Trail Gainesville, GA 30504
Mundy Mill NeighborhoodHighlights
- Private Lot
- Traditional Architecture
- Community Pool
- Vaulted Ceiling
- No HOA
- Tennis Courts
About This Home
Welcome to this beautifully maintained 3-bedroom, 2.5-bathroom home offering 2,444 sq ft of thoughtfully designed living space in one of the area's most desirable neighborhoods. Ideally located just minutes from UNG, shopping, restaurants, and everyday conveniences, this home combines comfort, functionality, and unbeatable community amenities. Step inside to find a bright and open floor plan perfect for both everyday living and entertaining. The oversized primary suite is a true retreat, featuring a massive bedroom, generous walk-in closet, and a private bonus room currently used as an office-ideal for working from home or creating a quiet reading nook. Enjoy time outdoors on the expansive back porch, complete with a custom bar, perfect for weekend gatherings or relaxing evenings. The garden adds a touch of charm and provides space for your green thumb to thrive. Community features include access to multiple pools, pickleball and tennis courts, parks, and a nearby elementary school-making it a perfect fit for active lifestyles and growing families. Don't miss your chance to live in a home that has it all-space, style, and location!
Home Details
Home Type
- Single Family
Est. Annual Taxes
- $4,070
Year Built
- Built in 2007
Lot Details
- 0.29 Acre Lot
- Back Yard Fenced
- Private Lot
Home Design
- Traditional Architecture
- Vinyl Siding
Interior Spaces
- 2,444 Sq Ft Home
- 2-Story Property
- Furnished or left unfurnished upon request
- Vaulted Ceiling
- Ceiling Fan
- Fireplace With Gas Starter
- Double Pane Windows
- Entrance Foyer
- Family Room with Fireplace
- Formal Dining Room
- Pull Down Stairs to Attic
- Fire and Smoke Detector
Kitchen
- Microwave
- Dishwasher
- Stainless Steel Appliances
- Disposal
Flooring
- Laminate
- Tile
Bedrooms and Bathrooms
- 3 Bedrooms
- Walk-In Closet
- Double Vanity
Laundry
- Laundry Room
- Laundry in Hall
- Laundry on upper level
Parking
- 2 Car Garage
- Garage Door Opener
Schools
- Mundy Mill Elementary School
- Gainesville Middle School
- Gainesville High School
Utilities
- Central Air
- Heating System Uses Natural Gas
- Gas Water Heater
- Cable TV Available
Additional Features
- Patio
- Property is near schools
Listing and Financial Details
- $75 Application Fee
Community Details
Overview
- No Home Owners Association
- Mundy Mill Subdivision
Recreation
- Tennis Courts
- Community Playground
- Community Pool
Pet Policy
- Pets Allowed
- Pet Deposit $500
Map
Source: Georgia MLS
MLS Number: 10552627
APN: 08-0030A-04-010
- 4632 Sweetwater Dr
- 4633 Hidden Creek Dr
- 4578 Big Rock Ridge Trail SW
- 4547 Big Rock Ridge Trail SW
- 4549 Sweet Water Dr
- 4357 Birch Meadow Trail
- 4416 Birch Meadow Trail
- 4669 Summer View Dr
- 4513 Banshire Cir
- 4471 Clubside Dr
- 3776 Prospect Point Dr
- 3748 Prospect Point Dr
- 5415 Sycamore Ct
- 3627 Canyon Springs Dr
- 5414 Sycamore Ct
- 3623 Canyon Springs Dr
- 4316 Pleasant Garden Dr SW
- 4000 Mill Spring Cir SW
- 4000 Mill Spring Cir SW Unit 4823
- 4000 Mill Spring Cir SW Unit 4239
- 4438 Rockrose Green Way
- 4518 Hidden Creek Dr
- 900 Great Forest Way
- 1000 Wood Acres Rd SW
- 4656 Silver Oak Dr SW
- 900 Oakwood Community Cir
- 3730 Old Flowery Branch Rd Unit J3
- 4591 Silver Oak Dr SW
- 4604 Cypress Landing Way
- 4741 Medlock Ln
- 4733 Medlock Ln
- 4623 Cypress Landing Way
- 4907 Bentwood Dr
- 4745 Autumn Rose Trail
- 4739 Autumn Rose Trail
- 4644 Cypress Park Dr
- 4605 Blue Iris Way







