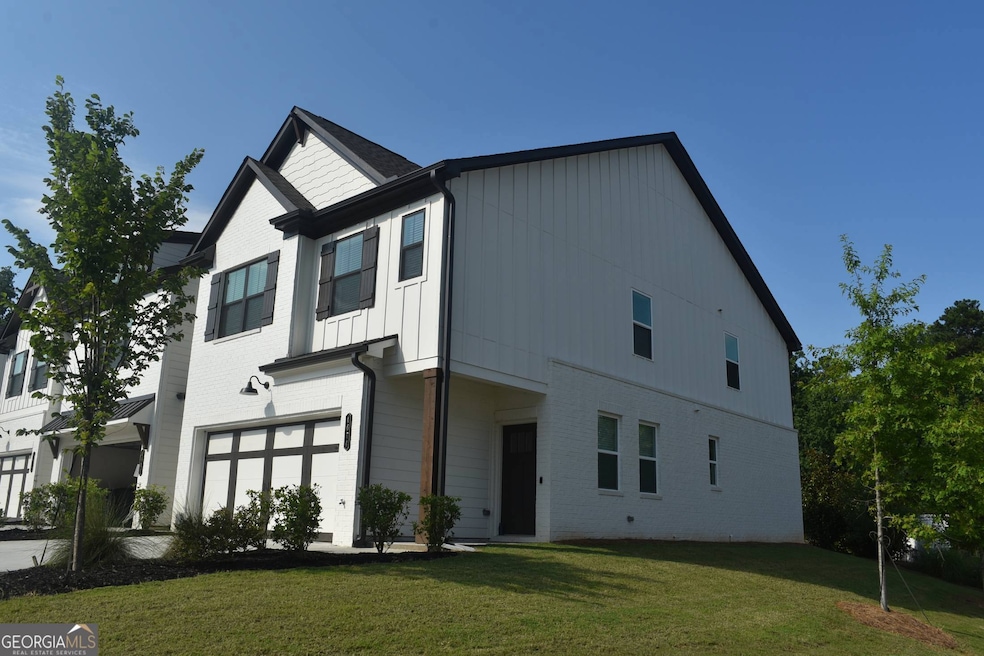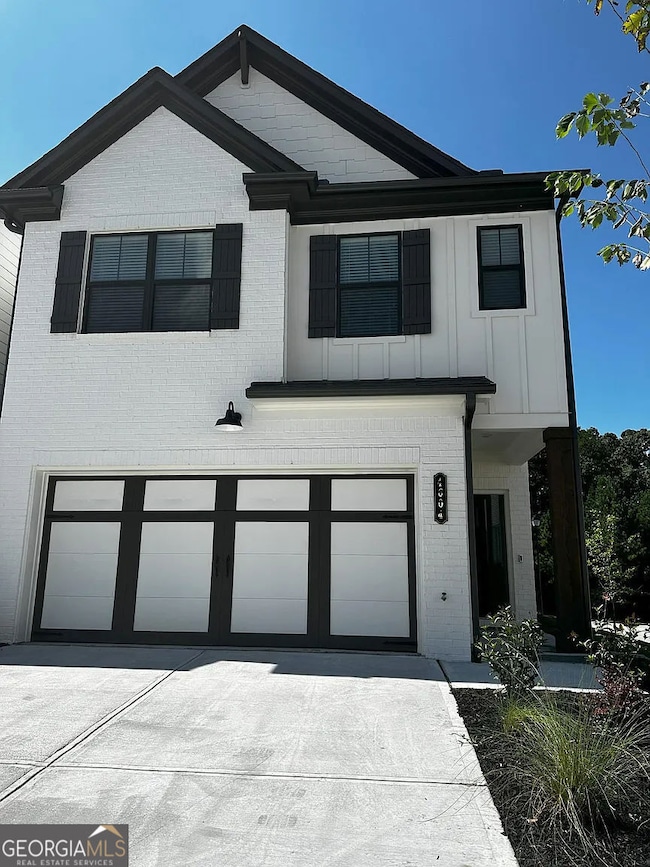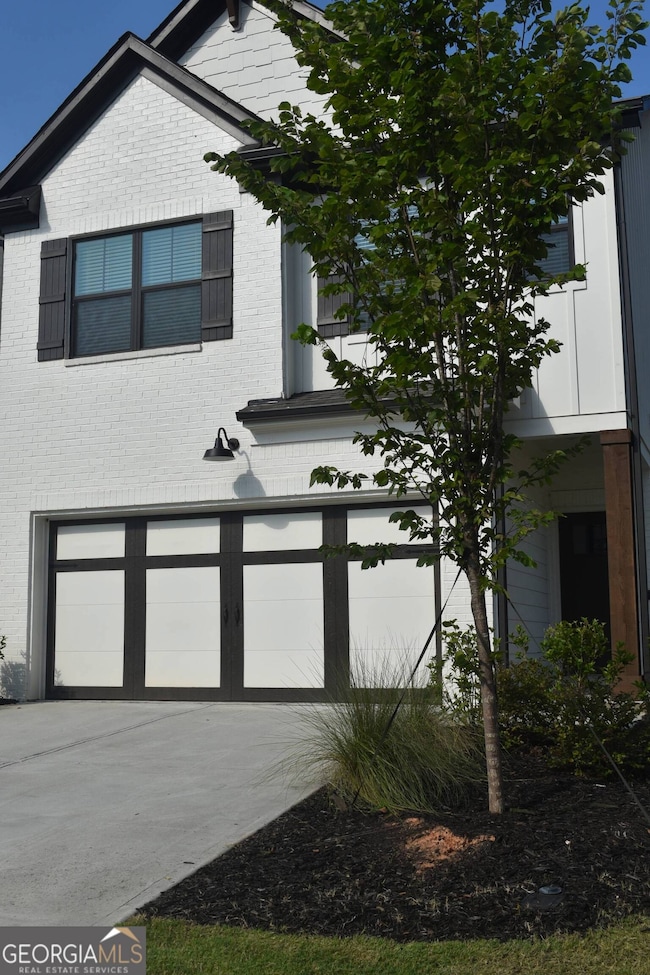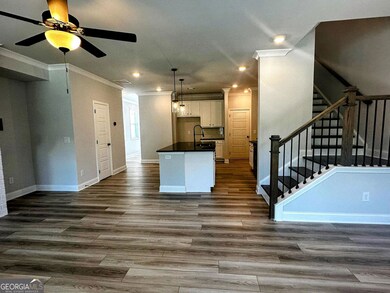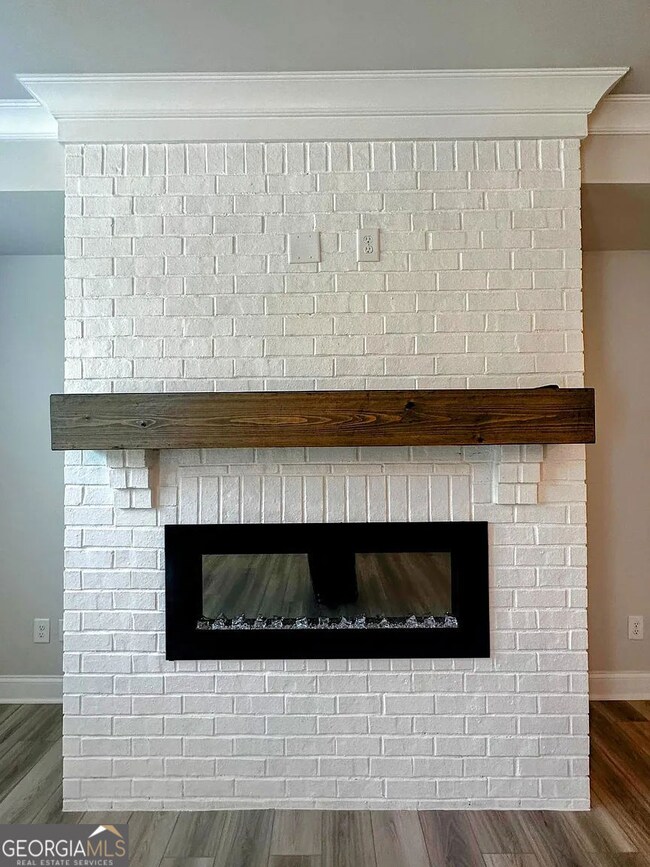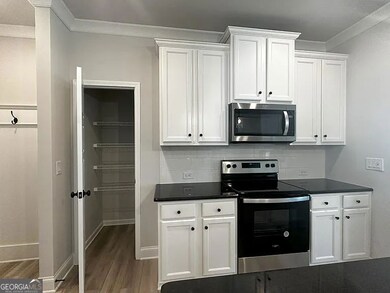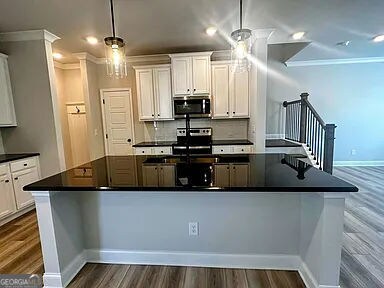4604 Cypress Landing Way Gainesville, GA 30504
Mundy Mill NeighborhoodHighlights
- New Construction
- Wood Flooring
- High Ceiling
- ENERGY STAR Certified Homes
- End Unit
- L-Shaped Dining Room
About This Home
3 Bedrooms, 2.5 Bathrooms, end unit with two-car private garage. This open-concept home is excellent for relaxing and entertaining. The great room features a fireplace and opens onto a private patio. The kitchen features a large center work island with bar stool seating, ample storage, and a spacious pantry. A drop zone is located just inside the garage door. Upstairs features three large bedrooms, two full bathrooms, and a laundry room equipped with a washer and dryer. This is a Smart home with Ring. This home is ideally located close to Interstate 985, the University of North Georgia, North Georgia Medical Center, Restaurants, shopping, Lake Lanier, and area parks, in the south end of Gainesville, next to Oakwood and Flowery Branch.
Listing Agent
BHGRE Metro Brokers Brokerage Phone: 404-307-9931 License #243985 Listed on: 07/17/2025

Townhouse Details
Home Type
- Townhome
Est. Annual Taxes
- $4,135
Year Built
- Built in 2023 | New Construction
Lot Details
- 4,792 Sq Ft Lot
- End Unit
- Grass Covered Lot
Home Design
- Slab Foundation
- Composition Roof
- Concrete Siding
- Stone Siding
- Three Sided Brick Exterior Elevation
- Stone
Interior Spaces
- 1,896 Sq Ft Home
- 2-Story Property
- Tray Ceiling
- High Ceiling
- Double Pane Windows
- Family Room with Fireplace
- L-Shaped Dining Room
Kitchen
- Breakfast Room
- Breakfast Bar
- Dishwasher
- Kitchen Island
- Solid Surface Countertops
- Disposal
Flooring
- Wood
- Carpet
Bedrooms and Bathrooms
- 3 Bedrooms
- Walk-In Closet
Laundry
- Laundry Room
- Laundry on upper level
- Dryer
- Washer
Home Security
Parking
- 4 Car Garage
- Parking Accessed On Kitchen Level
- Garage Door Opener
Eco-Friendly Details
- ENERGY STAR Certified Homes
- Energy-Efficient Thermostat
Schools
- Mundy Mill Elementary School
- Gainesville Middle School
- Gainesville High School
Utilities
- Central Air
- Heating Available
- Underground Utilities
- 220 Volts
- Electric Water Heater
- High Speed Internet
- Phone Available
Additional Features
- Patio
- Property is near schools
Listing and Financial Details
- 36-Month Min and 12-Month Max Lease Term
Community Details
Overview
- Property has a Home Owners Association
- Association fees include ground maintenance, management fee
- Cypress Park Subdivision
Recreation
- Park
Pet Policy
- Call for details about the types of pets allowed
Security
- Fire and Smoke Detector
Map
Source: Georgia MLS
MLS Number: 10566206
APN: 08-00024-05-497
- 4549 Cypress Park Dr
- 4738 Cypress Park Dr
- 4801 Orchard Grove Way Unit 168
- 4809 Orchard Grove Way Unit 170
- 4801 Orchard Grove Way
- 4805 Orchard Grove Way
- 4813 Orchard Grove Way
- 4809 Orchard Grove Way
- 4805 Orchard Grove Way Unit 169
- 4824 Orchard Grove Way Unit 178
- 4828 Orchard Grove Way Unit 177
- 4832 Orchard Grove Way Unit 176
- 4836 Orchard Grove Way Unit 175
- 4840 Orchard Grove Way Unit 174
- 5295 Magnolia Grove Way
- 5291 Magnolia Grove Way
- 5287 Magnolia Grove Way
- 5299 Magnolia Grove Way
- 5303 Magnolia Grove Way
- 4832 Orchard Grove Way
- 4553 Cypress Landing Way
- 4623 Cypress Landing Way
- 4644 Cypress Park Dr
- 4635 Cypress Park Dr
- 4656 Silver Oak Dr SW
- 4158 Box Elder Path
- 4438 Rockrose Green Way
- 4591 Silver Oak Dr SW
- 2745 Campus Pointe Cir
- 4945 Cottonwood Trail
- 4518 Hidden Creek Dr
- 2102 Education Way
- 6000 Ava Ave
- 900 Great Forest Way
- 2920 Frontage Rd Unit 3312
- 1000 Forestview Dr
- 3078 Commons Dr
- 4000 Mill Spring Cir SW
- 4000 Mill Spring Cir SW Unit 4823
- 4000 Mill Spring Cir SW Unit 4239
