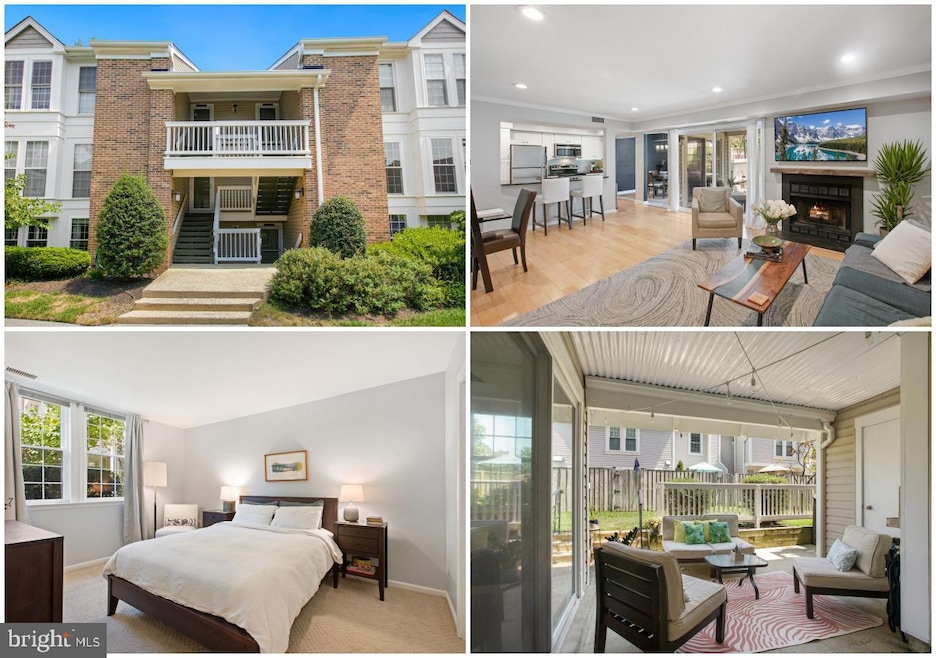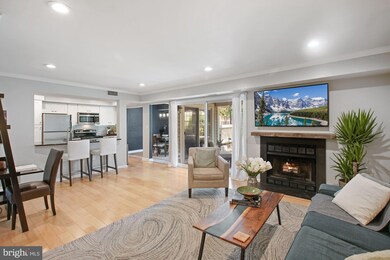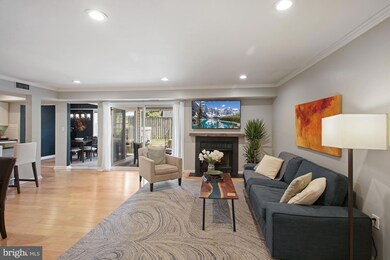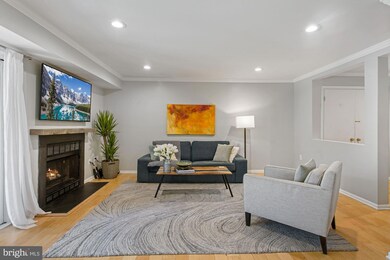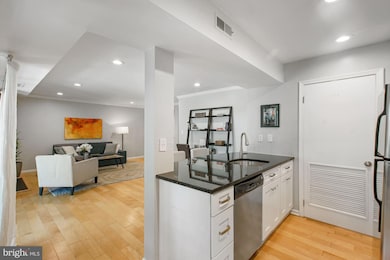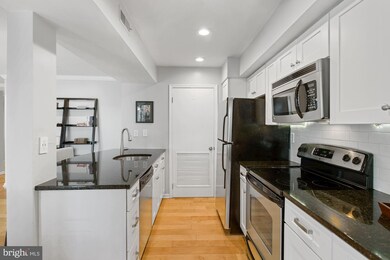
4519 28th Rd S Unit 45 Arlington, VA 22206
Fairlington NeighborhoodHighlights
- Open Floorplan
- Colonial Architecture
- Community Pool
- Gunston Middle School Rated A-
- Wood Flooring
- Den
About This Home
As of October 2022An incredible value in Heatherlea and just steps to Shirlington! Beautifully updated and impeccably maintained 2 bedroom condo with private entrance. Wonderful open floor plan with flexible living space. Renovated kitchen with wall removed to the sunroom to create a separate dining area (a unique feature to the Heatherlea development). Cozy wood burning fireplace. Gorgeous, large, private patio which feels like an extra outdoor living room! Spacious bedrooms with a large walk-in closet in the primary bedroom. Dual entry bathroom with double sinks. Amazing location! Walk to Shirlington with tons of restaurants, bars, grocery, and library, the dog park, lots of trails, and easy access to DC and main commuting routes. With two parking passes and plenty of residential and visitor parking spaces, parking is never an issue! HVAC replaced in 2020; Windows replaced 2021; Water heater replaced 2022. Perfect for homeowners or investors!
Property Details
Home Type
- Condominium
Est. Annual Taxes
- $4,469
Year Built
- Built in 1983
HOA Fees
- $350 Monthly HOA Fees
Home Design
- Colonial Architecture
- Brick Exterior Construction
Interior Spaces
- 1,062 Sq Ft Home
- Property has 1 Level
- Open Floorplan
- Wood Burning Fireplace
- Double Pane Windows
- Window Treatments
- Combination Dining and Living Room
- Den
- Wood Flooring
Kitchen
- Breakfast Area or Nook
- Electric Oven or Range
- Microwave
- Dishwasher
- Disposal
Bedrooms and Bathrooms
- 2 Main Level Bedrooms
- En-Suite Primary Bedroom
- 1 Full Bathroom
Laundry
- Laundry in unit
- Dryer
- Washer
Parking
- 2 Open Parking Spaces
- 2 Parking Spaces
- Parking Lot
- Off-Street Parking
- Parking Permit Included
Schools
- Abingdon Elementary School
- Gunston Middle School
- Wakefield High School
Utilities
- Central Air
- Heat Pump System
- Electric Water Heater
Additional Features
- Patio
- Property is in very good condition
Listing and Financial Details
- Assessor Parcel Number 29-004-318
Community Details
Overview
- Association fees include common area maintenance, management, insurance, snow removal, trash, water, sewer
- Low-Rise Condominium
- Heatherlea Condos
- Heatherlea Subdivision, 2 Bedroom + Den Floorplan
- Heatherlea Community
- Property Manager
Amenities
- Common Area
Recreation
- Community Pool
Pet Policy
- Limit on the number of pets
Ownership History
Purchase Details
Home Financials for this Owner
Home Financials are based on the most recent Mortgage that was taken out on this home.Purchase Details
Home Financials for this Owner
Home Financials are based on the most recent Mortgage that was taken out on this home.Purchase Details
Home Financials for this Owner
Home Financials are based on the most recent Mortgage that was taken out on this home.Purchase Details
Home Financials for this Owner
Home Financials are based on the most recent Mortgage that was taken out on this home.Purchase Details
Home Financials for this Owner
Home Financials are based on the most recent Mortgage that was taken out on this home.Purchase Details
Home Financials for this Owner
Home Financials are based on the most recent Mortgage that was taken out on this home.Map
Similar Homes in Arlington, VA
Home Values in the Area
Average Home Value in this Area
Purchase History
| Date | Type | Sale Price | Title Company |
|---|---|---|---|
| Warranty Deed | $480,000 | Universal Title | |
| Warranty Deed | $445,000 | First American Title | |
| Warranty Deed | $367,500 | Title Forward | |
| Warranty Deed | $350,000 | -- | |
| Deed | $161,000 | -- | |
| Deed | $128,000 | -- |
Mortgage History
| Date | Status | Loan Amount | Loan Type |
|---|---|---|---|
| Open | $412,964 | VA | |
| Closed | $384,000 | New Conventional | |
| Previous Owner | $311,500 | New Conventional | |
| Previous Owner | $373,931 | New Conventional | |
| Previous Owner | $30,000 | Stand Alone Second | |
| Previous Owner | $152,950 | No Value Available | |
| Previous Owner | $124,550 | No Value Available |
Property History
| Date | Event | Price | Change | Sq Ft Price |
|---|---|---|---|---|
| 10/28/2022 10/28/22 | Sold | $480,000 | +3.2% | $452 / Sq Ft |
| 09/13/2022 09/13/22 | Pending | -- | -- | -- |
| 09/07/2022 09/07/22 | For Sale | $465,000 | +4.5% | $438 / Sq Ft |
| 08/07/2020 08/07/20 | Sold | $445,000 | +1.4% | $419 / Sq Ft |
| 07/07/2020 07/07/20 | Pending | -- | -- | -- |
| 07/02/2020 07/02/20 | For Sale | $438,900 | +19.4% | $413 / Sq Ft |
| 07/15/2016 07/15/16 | Sold | $367,500 | 0.0% | $346 / Sq Ft |
| 06/01/2016 06/01/16 | Pending | -- | -- | -- |
| 05/31/2016 05/31/16 | Price Changed | $367,500 | -0.6% | $346 / Sq Ft |
| 05/14/2016 05/14/16 | Price Changed | $369,900 | -0.5% | $348 / Sq Ft |
| 03/25/2016 03/25/16 | Price Changed | $371,900 | -0.8% | $350 / Sq Ft |
| 01/31/2016 01/31/16 | For Sale | $374,900 | -- | $353 / Sq Ft |
Tax History
| Year | Tax Paid | Tax Assessment Tax Assessment Total Assessment is a certain percentage of the fair market value that is determined by local assessors to be the total taxable value of land and additions on the property. | Land | Improvement |
|---|---|---|---|---|
| 2024 | $4,918 | $476,100 | $61,600 | $414,500 |
| 2023 | $4,862 | $472,000 | $61,600 | $410,400 |
| 2022 | $4,661 | $452,500 | $61,600 | $390,900 |
| 2021 | $4,469 | $433,900 | $61,600 | $372,300 |
| 2020 | $4,201 | $409,500 | $43,800 | $365,700 |
| 2019 | $3,956 | $385,600 | $43,800 | $341,800 |
| 2018 | $3,715 | $369,300 | $43,800 | $325,500 |
| 2017 | $3,683 | $366,100 | $43,800 | $322,300 |
| 2016 | $3,692 | $372,600 | $43,800 | $328,800 |
| 2015 | $3,647 | $366,200 | $43,800 | $322,400 |
| 2014 | $3,409 | $342,300 | $43,800 | $298,500 |
Source: Bright MLS
MLS Number: VAAR2022242
APN: 29-004-318
- 2512 S Arlington Mill Dr Unit 5
- 2512 F S Arlington Mill Dr Unit 6
- 2588 E S Arlington Mill Dr
- 2518 S Walter Reed Dr Unit B
- 2564 A S Arlington Mill Dr S Unit 5
- 2923 S Woodstock St Unit D
- 4077 S Four Mile Run Dr Unit 204
- 2743 S Buchanan St
- 4079 S Four Mile Run Dr Unit 403
- 2921 F S Woodley St
- 2330 S Quincy St Unit 1
- 4829 27th Rd S
- 2865 S Abingdon St
- 2858 S Abingdon St
- 2605 S Walter Reed Dr Unit A
- 2432 S Culpeper St
- 4129 S Four Mile Run Dr Unit 203
- 4854 28th St S Unit A
- 2005 S Quincy St
- 4811 29th St S Unit B2
