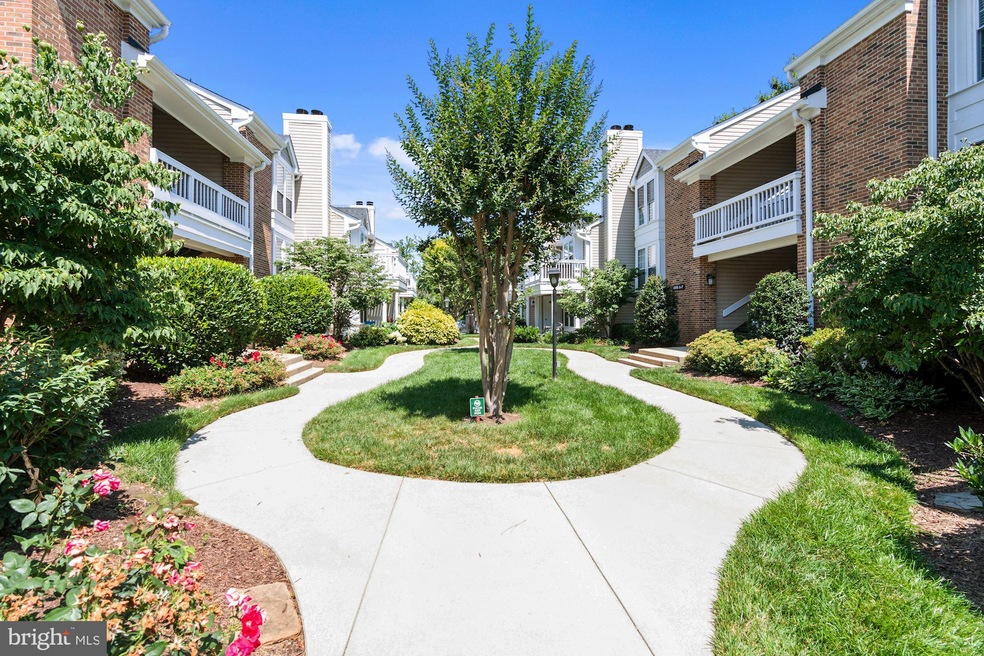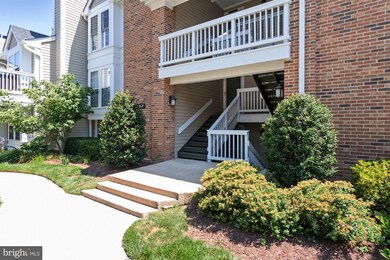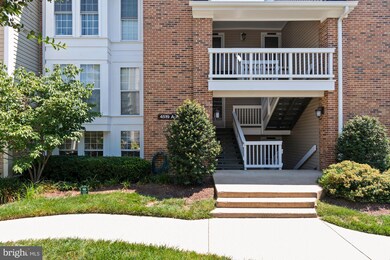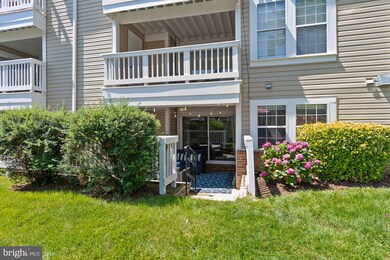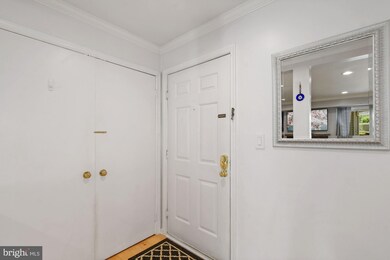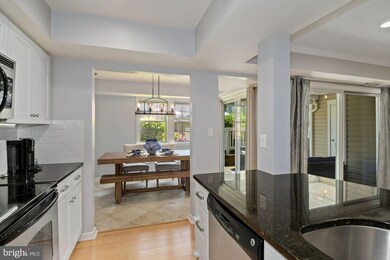
4519 28th Rd S Unit 45 Arlington, VA 22206
Fairlington NeighborhoodHighlights
- Contemporary Architecture
- 1 Fireplace
- Forced Air Heating and Cooling System
- Gunston Middle School Rated A-
- Community Pool
- Storage Shed
About This Home
As of October 2022LOCATION and CONVENIENCE is the key to your new home! This well maintained, ground level condo with 2 bedrooms and 1 bath is filled with natural light and good airflow coming from it's two access points - front door with key-less entry and back entrance. Carpets in both bedrooms were replaced in 2016, 2nd bedroom with custom closet installed in 2017 and bath sink fixtures replaced in 2020. The original den located off the kitchen was opened up to create a separate dining area (can also be easily converted back to a den) allowing more natural light to come into the unit. The combination living room , kitchen and hallway have hardwood floors that have been meticulously maintained, interior has been professionally painted and have LED recessed lighting with Lutron lighting controls in the living room. A beautiful reclaimed rustic floating mantel sits on top of the wood burning fireplace. The galley kitchen has a breakfast bar with granite counter tops and stainless steel appliances. Utility/laundry room has newer (2019) GE washer and dryer. A patio ceiling guard was installed in 2017 to protect you from the heat and rain so you can enjoy hanging out with family and friends on your private patio. Air duct vents recently cleaned on 06/20. Convenient distance from the W&OD Trail, dog parks and dining/entertainment places in the Village of Shirlington.
Last Agent to Sell the Property
Diane Freeman
Redfin Corporation

Property Details
Home Type
- Condominium
Est. Annual Taxes
- $4,201
Year Built
- Built in 1983
HOA Fees
- $350 Monthly HOA Fees
Parking
- Parking Lot
Home Design
- Contemporary Architecture
- Brick Exterior Construction
- Vinyl Siding
Interior Spaces
- 1,062 Sq Ft Home
- Property has 1 Level
- 1 Fireplace
Kitchen
- Built-In Oven
- Stove
- Cooktop
- Built-In Microwave
- Freezer
- Ice Maker
- Dishwasher
- Disposal
Bedrooms and Bathrooms
- 2 Main Level Bedrooms
- 1 Full Bathroom
Laundry
- Dryer
- Washer
Outdoor Features
- Storage Shed
Utilities
- Forced Air Heating and Cooling System
- Electric Water Heater
Listing and Financial Details
- Assessor Parcel Number 29-004-318
Community Details
Overview
- Association fees include exterior building maintenance, insurance, lawn maintenance, parking fee, snow removal, trash
- Low-Rise Condominium
- Heatherlea Community
- Heatherlea Subdivision
Recreation
- Community Pool
Ownership History
Purchase Details
Home Financials for this Owner
Home Financials are based on the most recent Mortgage that was taken out on this home.Purchase Details
Home Financials for this Owner
Home Financials are based on the most recent Mortgage that was taken out on this home.Purchase Details
Home Financials for this Owner
Home Financials are based on the most recent Mortgage that was taken out on this home.Purchase Details
Home Financials for this Owner
Home Financials are based on the most recent Mortgage that was taken out on this home.Purchase Details
Home Financials for this Owner
Home Financials are based on the most recent Mortgage that was taken out on this home.Purchase Details
Home Financials for this Owner
Home Financials are based on the most recent Mortgage that was taken out on this home.Map
Similar Homes in Arlington, VA
Home Values in the Area
Average Home Value in this Area
Purchase History
| Date | Type | Sale Price | Title Company |
|---|---|---|---|
| Warranty Deed | $480,000 | Universal Title | |
| Warranty Deed | $445,000 | First American Title | |
| Warranty Deed | $367,500 | Title Forward | |
| Warranty Deed | $350,000 | -- | |
| Deed | $161,000 | -- | |
| Deed | $128,000 | -- |
Mortgage History
| Date | Status | Loan Amount | Loan Type |
|---|---|---|---|
| Open | $412,964 | VA | |
| Closed | $384,000 | New Conventional | |
| Previous Owner | $311,500 | New Conventional | |
| Previous Owner | $373,931 | New Conventional | |
| Previous Owner | $30,000 | Stand Alone Second | |
| Previous Owner | $152,950 | No Value Available | |
| Previous Owner | $124,550 | No Value Available |
Property History
| Date | Event | Price | Change | Sq Ft Price |
|---|---|---|---|---|
| 10/28/2022 10/28/22 | Sold | $480,000 | +3.2% | $452 / Sq Ft |
| 09/13/2022 09/13/22 | Pending | -- | -- | -- |
| 09/07/2022 09/07/22 | For Sale | $465,000 | +4.5% | $438 / Sq Ft |
| 08/07/2020 08/07/20 | Sold | $445,000 | +1.4% | $419 / Sq Ft |
| 07/07/2020 07/07/20 | Pending | -- | -- | -- |
| 07/02/2020 07/02/20 | For Sale | $438,900 | +19.4% | $413 / Sq Ft |
| 07/15/2016 07/15/16 | Sold | $367,500 | 0.0% | $346 / Sq Ft |
| 06/01/2016 06/01/16 | Pending | -- | -- | -- |
| 05/31/2016 05/31/16 | Price Changed | $367,500 | -0.6% | $346 / Sq Ft |
| 05/14/2016 05/14/16 | Price Changed | $369,900 | -0.5% | $348 / Sq Ft |
| 03/25/2016 03/25/16 | Price Changed | $371,900 | -0.8% | $350 / Sq Ft |
| 01/31/2016 01/31/16 | For Sale | $374,900 | -- | $353 / Sq Ft |
Tax History
| Year | Tax Paid | Tax Assessment Tax Assessment Total Assessment is a certain percentage of the fair market value that is determined by local assessors to be the total taxable value of land and additions on the property. | Land | Improvement |
|---|---|---|---|---|
| 2024 | $4,918 | $476,100 | $61,600 | $414,500 |
| 2023 | $4,862 | $472,000 | $61,600 | $410,400 |
| 2022 | $4,661 | $452,500 | $61,600 | $390,900 |
| 2021 | $4,469 | $433,900 | $61,600 | $372,300 |
| 2020 | $4,201 | $409,500 | $43,800 | $365,700 |
| 2019 | $3,956 | $385,600 | $43,800 | $341,800 |
| 2018 | $3,715 | $369,300 | $43,800 | $325,500 |
| 2017 | $3,683 | $366,100 | $43,800 | $322,300 |
| 2016 | $3,692 | $372,600 | $43,800 | $328,800 |
| 2015 | $3,647 | $366,200 | $43,800 | $322,400 |
| 2014 | $3,409 | $342,300 | $43,800 | $298,500 |
Source: Bright MLS
MLS Number: VAAR165194
APN: 29-004-318
- 2512 S Arlington Mill Dr Unit 5
- 2512 F S Arlington Mill Dr Unit 6
- 2588 E S Arlington Mill Dr
- 2564 A S Arlington Mill Dr S Unit 5
- 2923 S Woodstock St Unit D
- 4077 S Four Mile Run Dr Unit 204
- 2743 S Buchanan St
- 4079 S Four Mile Run Dr Unit 403
- 2921 F S Woodley St
- 2330 S Quincy St Unit 1
- 4829 27th Rd S
- 2865 S Abingdon St
- 2858 S Abingdon St
- 2605 S Walter Reed Dr Unit A
- 2432 S Culpeper St
- 4129 S Four Mile Run Dr Unit 203
- 4854 28th St S Unit A
- 2005 S Quincy St
- 2862 S Buchanan St Unit B2
- 4021 19th St S
