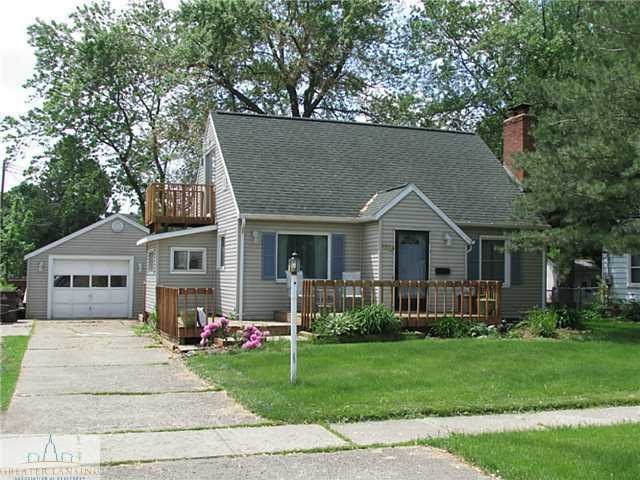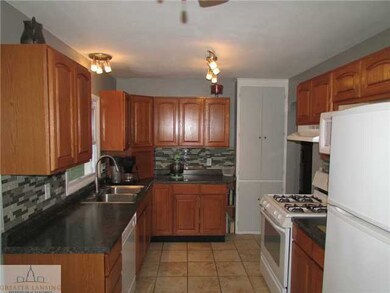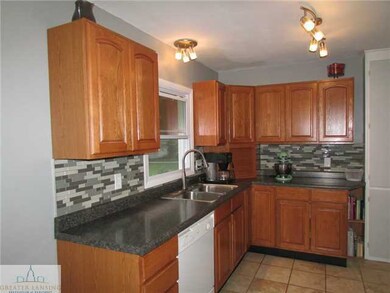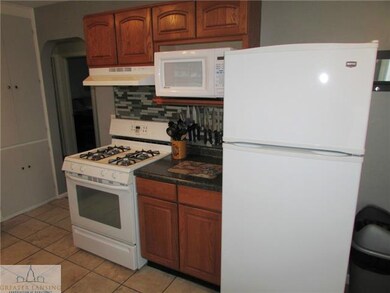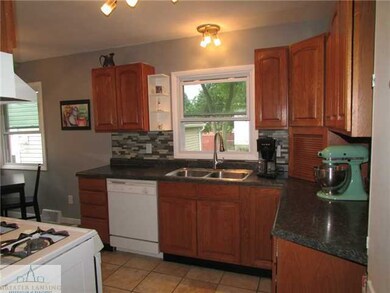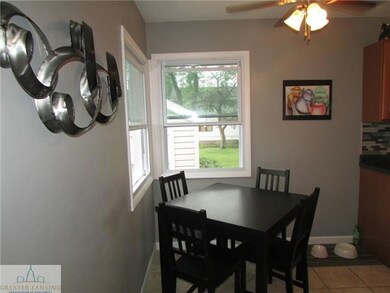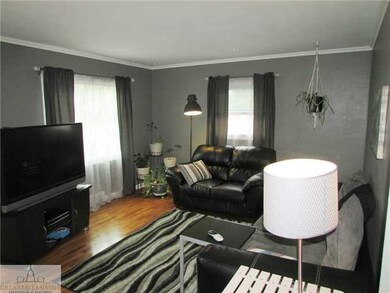
Estimated Value: $163,000 - $194,000
Highlights
- Deck
- 1 Fireplace
- Living Room
- Main Floor Primary Bedroom
- Covered patio or porch
- Forced Air Heating and Cooling System
About This Home
As of October 2015Welcome to 4519 Spahr Avenue! You will notice as you pull in front of the home the care that this home has received. As you enter the home, you will like the refinished oak floors and fresh paint in the living area. The kitchen/dining combo is loaded with updates that include the following items: new porcelain tile flooring, new countertops and mosaic backsplash, new light fixtures, newer oak cabinetry, and fresh paint. The first 2 bedrooms are on the first floor and possess ample space, refinished oak flooring, and fresh paint. The bathroom was stylishly remodeled last year as well. The master suite is on the second floor and is spacious with fresh paint, refinished oak floors, and a slider that opens to the second story deck overlooking your back yard. The basement is finished with a sec ond full bath, a spacious recreation room with a cozy fireplace, and a nice work out room/office in the back. The home also offers newer windows, high efficiency furnace, central air, a fenced yard, and an oversized 1.5 detached garage. All of this is walking distance to downtown Holt. Priced to sell! Price Reduced! **See Attachments**
Last Agent to Sell the Property
Century 21 Affiliated License #6501323381 Listed on: 05/29/2015

Last Buyer's Agent
Sarah Van Auker
Berkshire Hathaway HomeServices
Home Details
Home Type
- Single Family
Est. Annual Taxes
- $2,129
Year Built
- Built in 1950
Lot Details
- 8,712 Sq Ft Lot
- Lot Dimensions are 67.7 x 132
- Fenced
Parking
- 1 Car Garage
- Garage Door Opener
Home Design
- Vinyl Siding
Interior Spaces
- 2-Story Property
- 1 Fireplace
- Living Room
- Dining Room
- Partially Finished Basement
- Basement Fills Entire Space Under The House
Kitchen
- Microwave
- Dishwasher
Bedrooms and Bathrooms
- 3 Bedrooms
- Primary Bedroom on Main
Outdoor Features
- Deck
- Covered patio or porch
Utilities
- Forced Air Heating and Cooling System
- Heating System Uses Natural Gas
- Gas Water Heater
Community Details
- Fay Subdivision
Ownership History
Purchase Details
Home Financials for this Owner
Home Financials are based on the most recent Mortgage that was taken out on this home.Purchase Details
Home Financials for this Owner
Home Financials are based on the most recent Mortgage that was taken out on this home.Purchase Details
Purchase Details
Purchase Details
Home Financials for this Owner
Home Financials are based on the most recent Mortgage that was taken out on this home.Purchase Details
Home Financials for this Owner
Home Financials are based on the most recent Mortgage that was taken out on this home.Purchase Details
Similar Homes in the area
Home Values in the Area
Average Home Value in this Area
Purchase History
| Date | Buyer | Sale Price | Title Company |
|---|---|---|---|
| Evans Carter W | $106,000 | None Available | |
| Warren Douglas E | -- | None Available | |
| Secretary Of Hud | -- | None Available | |
| Wells Fargo Bank Na | $56,800 | None Available | |
| Nourse Marla D | $132,000 | Trans | |
| Buckner Jason | $98,000 | -- | |
| -- | $62,000 | -- |
Mortgage History
| Date | Status | Borrower | Loan Amount |
|---|---|---|---|
| Open | Evans Carter W | $104,080 | |
| Previous Owner | Warren Juliet | $37,700 | |
| Previous Owner | Warren Douglas E | $268,000 | |
| Previous Owner | Nourse Maria D | $12,499 | |
| Previous Owner | Nourse Marla D | $129,960 | |
| Previous Owner | Buckner Jason M | $20,000 | |
| Previous Owner | Buckner Jason | $102,400 | |
| Previous Owner | Buckner Jason | $100,623 | |
| Previous Owner | Buckner Jason | $97,198 |
Property History
| Date | Event | Price | Change | Sq Ft Price |
|---|---|---|---|---|
| 10/23/2015 10/23/15 | Sold | $106,000 | +1.0% | $70 / Sq Ft |
| 08/12/2015 08/12/15 | Pending | -- | -- | -- |
| 08/11/2015 08/11/15 | Price Changed | $104,900 | -1.0% | $69 / Sq Ft |
| 06/25/2015 06/25/15 | Off Market | $106,000 | -- | -- |
| 06/19/2015 06/19/15 | For Sale | $109,900 | 0.0% | $72 / Sq Ft |
| 05/29/2015 05/29/15 | For Sale | $109,900 | -- | $72 / Sq Ft |
Tax History Compared to Growth
Tax History
| Year | Tax Paid | Tax Assessment Tax Assessment Total Assessment is a certain percentage of the fair market value that is determined by local assessors to be the total taxable value of land and additions on the property. | Land | Improvement |
|---|---|---|---|---|
| 2024 | $2,803 | $81,900 | $21,300 | $60,600 |
| 2023 | $2,803 | $75,400 | $15,400 | $60,000 |
| 2022 | $2,654 | $66,500 | $15,400 | $51,100 |
| 2021 | $2,593 | $62,300 | $11,800 | $50,500 |
| 2020 | $2,625 | $60,400 | $11,800 | $48,600 |
| 2019 | $2,558 | $53,900 | $10,800 | $43,100 |
| 2018 | $2,544 | $47,000 | $10,800 | $36,200 |
| 2017 | $2,300 | $47,000 | $10,800 | $36,200 |
| 2016 | $2,277 | $45,800 | $9,000 | $36,800 |
| 2015 | $2,129 | $42,600 | $17,900 | $24,700 |
| 2014 | $2,129 | $42,400 | $17,900 | $24,500 |
Agents Affiliated with this Home
-
Matthew Bunn

Seller's Agent in 2015
Matthew Bunn
Century 21 Affiliated
(517) 749-0813
12 in this area
158 Total Sales
-
S
Buyer's Agent in 2015
Sarah Van Auker
Berkshire Hathaway HomeServices
Map
Source: Greater Lansing Association of Realtors®
MLS Number: 71036
APN: 25-05-15-429-009
- Vl Hickory Ridge Rd
- 2270 N Vernon Ave
- 2342 Aurelius Rd
- 2162 Park Ln
- 4592 Grove St
- 0 Aurelius Rd Unit 282659
- 2537 Beryl St
- 4335 Norway St
- 4409 Harding Ave
- 2619 Schippell St
- 4173 Watson Ave
- 4269 Tamarack St
- 6815 Aurelius Rd
- 4485 Helmsway Dr
- 2670 Brigantine Dr
- 4502 Bowline Ct
- 1890 Tupelo Trail
- 2702 Yachtsman Dr
- 6622 Aurelius Rd
- 6704 Mill Stream Ln
