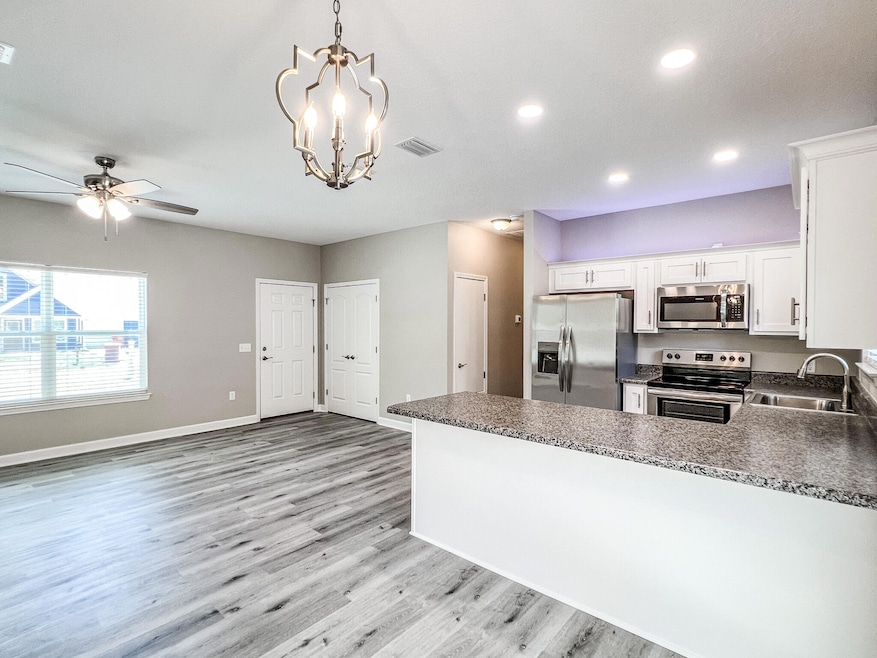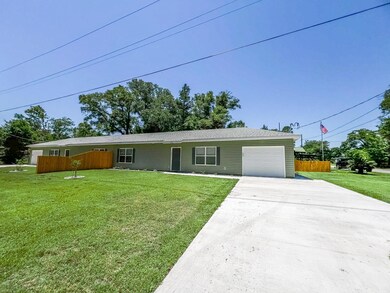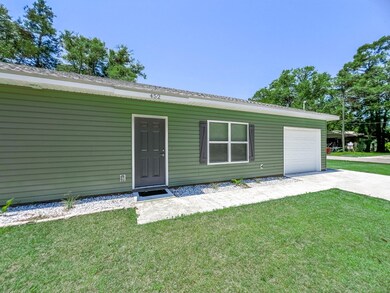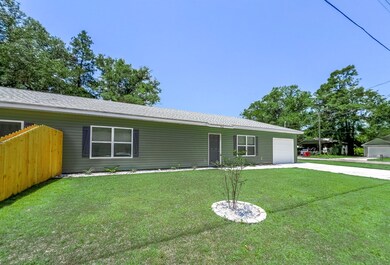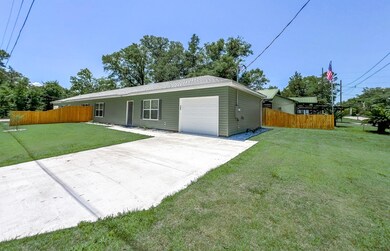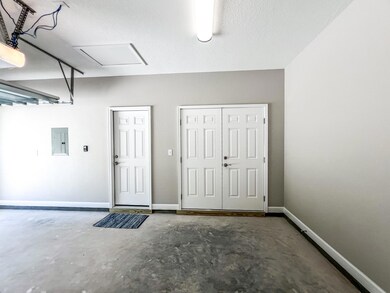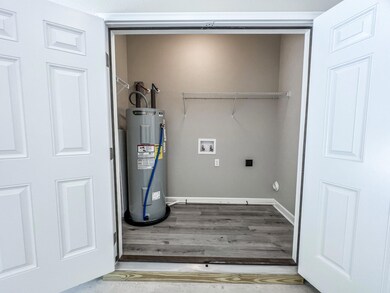
452 Amos St Crestview, FL 32539
Highlights
- Corner Lot
- 1 Car Attached Garage
- Open Patio
- Walk-In Pantry
- Double Pane Windows
- 5-minute walk to Twin Hills Park
About This Home
As of December 2024This stunning new construction townhome offers the perfect blend of comfort, convenience, and contemporary style, all nestled within the vibrant Crestview community. Don't let the square footage fool you, the open floor plan and natural light create a sense of spaciousness, while vinyl plank flooring throughout adds a touch of modern elegance. The heart of this townhome is the impressive kitchen, fully equipped with all brand new, stainless-steel appliances. Thoughtful design is evident throughout this townhome. Blinds are pre-installed on all windows, providing privacy and light control. Recessed lighting in the eaves outside add a touch of sophistication and ensures even illumination outside. Don't miss your chance to live in a brand new townhome in the heart of Crestview, call today!
Last Agent to Sell the Property
The Proper Group
Coldwell Banker Realty License #BK3153120
Townhouse Details
Home Type
- Townhome
Year Built
- Built in 2023
Lot Details
- 3,920 Sq Ft Lot
- Partially Fenced Property
- Privacy Fence
- Zero Lot Line
Parking
- 1 Car Attached Garage
Home Design
- Frame Construction
- Dimensional Roof
- Composition Shingle Roof
- Vinyl Siding
- Vinyl Trim
Interior Spaces
- 968 Sq Ft Home
- 1-Story Property
- Ceiling Fan
- Recessed Lighting
- Double Pane Windows
- Living Room
- Laminate Flooring
Kitchen
- Walk-In Pantry
- Electric Oven or Range
- Induction Cooktop
- Microwave
- Dishwasher
Bedrooms and Bathrooms
- 2 Bedrooms
- En-Suite Primary Bedroom
- 2 Full Bathrooms
Home Security
Outdoor Features
- Open Patio
Schools
- Riverside Elementary School
- Shoal River Middle School
- Crestview High School
Utilities
- Central Heating and Cooling System
- Electric Water Heater
Community Details
- Crestview Subdivision
- Fire and Smoke Detector
Listing and Financial Details
- Assessor Parcel Number 17-3N-23-2490-0097-006A
Ownership History
Purchase Details
Home Financials for this Owner
Home Financials are based on the most recent Mortgage that was taken out on this home.Purchase Details
Map
Similar Homes in Crestview, FL
Home Values in the Area
Average Home Value in this Area
Purchase History
| Date | Type | Sale Price | Title Company |
|---|---|---|---|
| Warranty Deed | $197,000 | Moulton Land Title | |
| Personal Reps Deed | $100 | None Listed On Document |
Mortgage History
| Date | Status | Loan Amount | Loan Type |
|---|---|---|---|
| Open | $158,000 | New Conventional |
Property History
| Date | Event | Price | Change | Sq Ft Price |
|---|---|---|---|---|
| 12/10/2024 12/10/24 | Sold | $197,500 | -5.9% | $204 / Sq Ft |
| 10/20/2024 10/20/24 | Pending | -- | -- | -- |
| 08/16/2024 08/16/24 | Off Market | $209,900 | -- | -- |
| 08/06/2024 08/06/24 | For Sale | $209,900 | 0.0% | $217 / Sq Ft |
| 07/29/2024 07/29/24 | Price Changed | $209,900 | -2.3% | $217 / Sq Ft |
| 06/18/2024 06/18/24 | For Sale | $214,900 | -- | $222 / Sq Ft |
Tax History
| Year | Tax Paid | Tax Assessment Tax Assessment Total Assessment is a certain percentage of the fair market value that is determined by local assessors to be the total taxable value of land and additions on the property. | Land | Improvement |
|---|---|---|---|---|
| 2024 | -- | $149,822 | $5,413 | $144,409 |
| 2023 | -- | $5,058 | $5,058 | -- |
Source: Emerald Coast Association of REALTORS®
MLS Number: 952672
APN: 17-3N-23-2490-0097-006A
- 0 E Walnut Ave
- 406 E Griffith Ave
- 337 E Chestnut Ave
- 678 E Cobb Ave
- 876 E Walnut Ave
- 298 E Chestnut Ave
- 695 Bowers Ave E
- 299 Carl Place
- 451 E Cane Ave
- 597 S Wilson St
- 635 S Wilson St
- 104 Fairoaks Dr
- 296 S Wilson St
- 455 Wingard St
- 301 Victory Ln
- 198 Cross Dr
- 1018 S Wilson St
- 824 W Walnut Ave
- TBD E James Lee Blvd
- 504 Lee Ave
