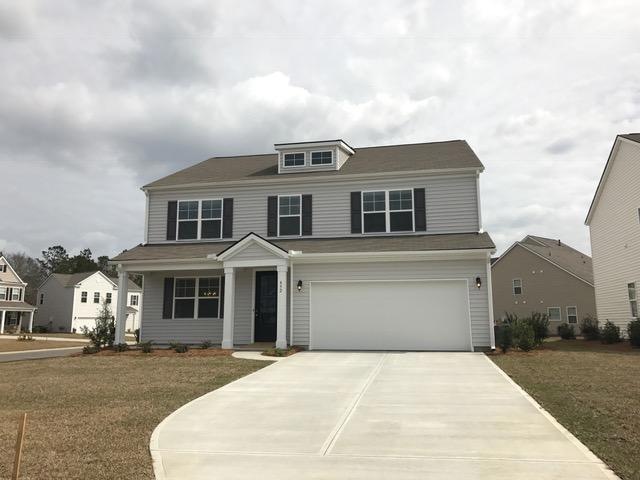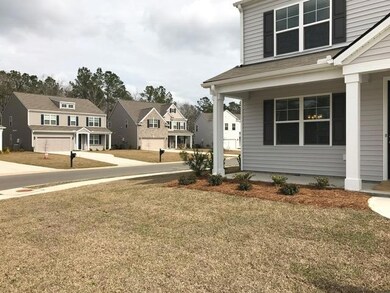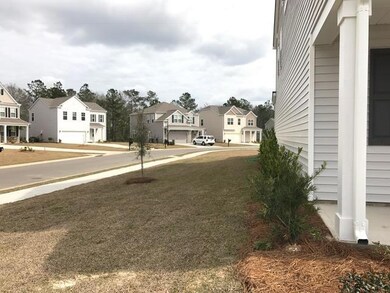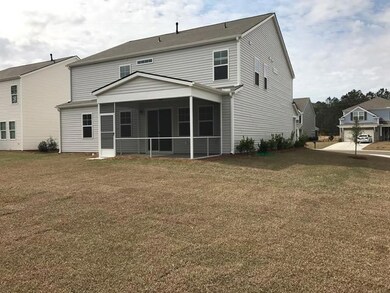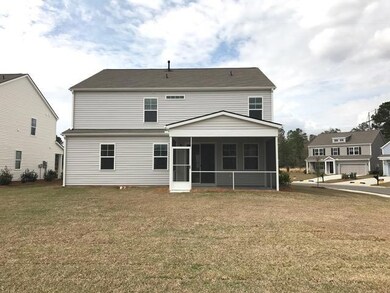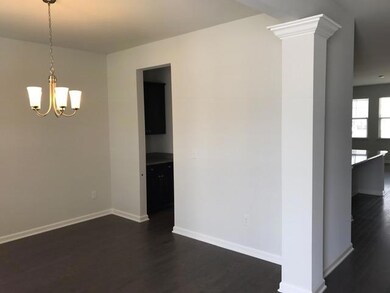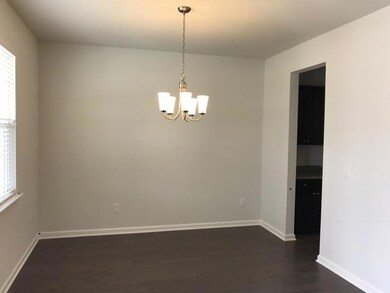
452 Fosters Tern St Moncks Corner, SC 29461
Estimated Value: $419,000 - $442,000
Highlights
- Under Construction
- Clubhouse
- Traditional Architecture
- Home Energy Rating Service (HERS) Rated Property
- Wooded Lot
- Bonus Room
About This Home
As of April 2017MLS PRICE includes a $7,070 discount. Great home for the value! MASTER DOWN!! Home is close to cul-de-sac cul-de-sac This home is our Tillman plan. It features 3,022 square feet with 5 bedrooms and 3.5 baths. The home features an open concept to appeal to all lifestyles. The owner's suite is conveniently located on the first floor with all other bedrooms and a bonus room upstairs. Also, the kitchen will have wonderful granite counters along with a stainless steel range, microwave, and dishwasher! Some thoughtful details throughout. 4 bedrooms up with a OVERSIZED LOFT!!!!!
Home Details
Home Type
- Single Family
Est. Annual Taxes
- $1,751
Year Built
- Built in 2016 | Under Construction
Lot Details
- 7,841 Sq Ft Lot
- Level Lot
- Wooded Lot
HOA Fees
- $66 Monthly HOA Fees
Parking
- 2 Car Garage
Home Design
- Traditional Architecture
- Slab Foundation
- Asphalt Roof
- Vinyl Siding
Interior Spaces
- 3,122 Sq Ft Home
- 2-Story Property
- Smooth Ceilings
- High Ceiling
- Thermal Windows
- ENERGY STAR Qualified Windows
- Insulated Doors
- Entrance Foyer
- Family Room with Fireplace
- Dining Room with Fireplace
- Formal Dining Room
- Home Office
- Bonus Room
- Sun or Florida Room
- Utility Room with Study Area
- Laundry Room
- Vinyl Flooring
Kitchen
- Eat-In Kitchen
- Dishwasher
- ENERGY STAR Qualified Appliances
- Kitchen Island
Bedrooms and Bathrooms
- 6 Bedrooms
- Walk-In Closet
- Garden Bath
Eco-Friendly Details
- Home Energy Rating Service (HERS) Rated Property
- Energy-Efficient HVAC
Outdoor Features
- Front Porch
Schools
- Whitesville Elementary School
- Berkeley Intermediate
- Berkeley High School
Utilities
- Cooling Available
- Heating Available
- Tankless Water Heater
Listing and Financial Details
- Home warranty included in the sale of the property
Community Details
Overview
- Cypress Ridge Subdivision
Amenities
- Clubhouse
Recreation
- Trails
Ownership History
Purchase Details
Home Financials for this Owner
Home Financials are based on the most recent Mortgage that was taken out on this home.Purchase Details
Home Financials for this Owner
Home Financials are based on the most recent Mortgage that was taken out on this home.Purchase Details
Home Financials for this Owner
Home Financials are based on the most recent Mortgage that was taken out on this home.Similar Homes in Moncks Corner, SC
Home Values in the Area
Average Home Value in this Area
Purchase History
| Date | Buyer | Sale Price | Title Company |
|---|---|---|---|
| Wofford Joshua | $350,000 | None Available | |
| Marti Markus H | $288,000 | None Available | |
| Baldi Michael A | $264,900 | None Available |
Mortgage History
| Date | Status | Borrower | Loan Amount |
|---|---|---|---|
| Open | Wofford Joshua | $46,846 | |
| Open | Wofford Joshua | $319,500 | |
| Previous Owner | Marti Markus H | $301,600 | |
| Previous Owner | Marti Markus H | $294,192 | |
| Previous Owner | Baldi Michael A | $270,595 |
Property History
| Date | Event | Price | Change | Sq Ft Price |
|---|---|---|---|---|
| 04/04/2017 04/04/17 | Sold | $264,900 | -1.2% | $85 / Sq Ft |
| 02/27/2017 02/27/17 | Pending | -- | -- | -- |
| 02/22/2017 02/22/17 | For Sale | $268,000 | -- | $86 / Sq Ft |
Tax History Compared to Growth
Tax History
| Year | Tax Paid | Tax Assessment Tax Assessment Total Assessment is a certain percentage of the fair market value that is determined by local assessors to be the total taxable value of land and additions on the property. | Land | Improvement |
|---|---|---|---|---|
| 2024 | $1,751 | $409,400 | $87,499 | $321,901 |
| 2023 | $1,751 | $16,376 | $3,500 | $12,876 |
| 2022 | $1,753 | $14,240 | $2,200 | $12,040 |
| 2021 | $1,508 | $11,360 | $1,600 | $9,756 |
| 2020 | $1,526 | $11,356 | $1,600 | $9,756 |
| 2019 | $1,452 | $10,732 | $1,400 | $9,332 |
| 2018 | $1,439 | $10,288 | $1,400 | $8,888 |
| 2017 | $3,777 | $8,672 | $1,400 | $7,272 |
| 2016 | -- | $13,010 | $2,100 | $10,910 |
Agents Affiliated with this Home
-
Ab Sanchez
A
Seller's Agent in 2017
Ab Sanchez
D R Horton Inc
(843) 494-4198
761 Total Sales
-
Ashley Towns
A
Buyer's Agent in 2017
Ashley Towns
ChuckTown Homes Powered by Keller Williams
105 Total Sales
Map
Source: CHS Regional MLS
MLS Number: 17004980
APN: 196-10-01-104
- 204 Black Gum Cir
- 514 Morelets Dr
- 173 Cypress Forest Dr
- 183 Cypress Forest Dr
- 193 Cypress Forest Dr
- 332 Southern Sugar Ave
- 317 Sabal Palmetto Ct
- 0 Lazy Hill Rd
- 210 Sabal Palmetto Ct
- 254 Cypress Marsh Rd
- 132 Wild Holly Dr
- 153 Wild Holly Dr
- 235 Summer Ln
- 00 S Live Oak Dr
- 220 New Oak Ln
- 443 Lazy Hill Rd
- 166 Blackstone Dr
- 191 Blackstone Dr
- 504 Foxbank Plantation Blvd
- 587 Crossland Dr
- 452 Fosters Tern St
- 432 Fosters Tern St
- 420 Fosters Tern St
- 424 Forsters Tern St
- 453 Fosters Tern St
- 435 Fosters Tern St
- 459 Fosters Tern St
- 211 Fosters Tern St
- 434 Fosters Tern St
- 455 Fosters Tern St
- 449 Fosters Tern St
- 422 Fosters Tern St
- 437 Fosters Tern St
- 435 Forsters Tern St
- 213 Fosters Tern St
- 432 Forsters Tern St
- 437 Forsters Tern St
- 434 Forsters Tern St
- 125 Carolina Wren Ave
- 123 Carolina Wren Ave
